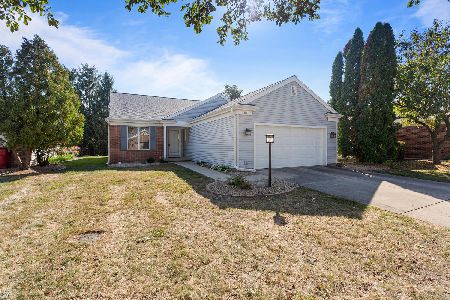1520 Yorkshire Dr, Champaign, Illinois 61822
$305,000
|
Sold
|
|
| Status: | Closed |
| Sqft: | 3,312 |
| Cost/Sqft: | $95 |
| Beds: | 5 |
| Baths: | 3 |
| Year Built: | — |
| Property Taxes: | $5,540 |
| Days On Market: | 3997 |
| Lot Size: | 0,00 |
Description
Stunning two-story home with inviting front porch in the sought-after Berkshire Valley Neighborhood. The kitchen is open and spacious with wood flooring, granite countertops, an island, double-ovens, pantry, and crisp white cabinets galore. Great room with vaulted ceiling, wood floors and cozy fireplace. The main level boasts both a full bathroom and an additional bedroom/office. Large first floor mudroom with utility sink and lockers. Fenced-in yard with spacious deck, perfect for entertaining. Roomy second floor master suite with walk-in closet, updated bathroom and private balcony. Three additional bedrooms plus a large bonus room and full bath complete the upper level. Low Savoy taxes are an added benefit of this updated, Champaign home.
Property Specifics
| Single Family | |
| — | |
| Traditional | |
| — | |
| None | |
| — | |
| No | |
| — |
| Champaign | |
| Berkshire Valley | |
| — / — | |
| — | |
| Public | |
| Public Sewer | |
| 09452973 | |
| 032026426017 |
Nearby Schools
| NAME: | DISTRICT: | DISTANCE: | |
|---|---|---|---|
|
Grade School
Soc |
— | ||
|
Middle School
Call Unt 4 351-3701 |
Not in DB | ||
|
High School
Central |
Not in DB | ||
Property History
| DATE: | EVENT: | PRICE: | SOURCE: |
|---|---|---|---|
| 17 Apr, 2015 | Sold | $305,000 | MRED MLS |
| 4 Mar, 2015 | Under contract | $314,900 | MRED MLS |
| 27 Feb, 2015 | Listed for sale | $314,900 | MRED MLS |
Room Specifics
Total Bedrooms: 5
Bedrooms Above Ground: 5
Bedrooms Below Ground: 0
Dimensions: —
Floor Type: Carpet
Dimensions: —
Floor Type: Carpet
Dimensions: —
Floor Type: Carpet
Dimensions: —
Floor Type: —
Full Bathrooms: 3
Bathroom Amenities: —
Bathroom in Basement: —
Rooms: Bedroom 5,Walk In Closet
Basement Description: Crawl
Other Specifics
| 3 | |
| — | |
| — | |
| Deck, Porch | |
| Fenced Yard | |
| 102 X 125 | |
| — | |
| Full | |
| Vaulted/Cathedral Ceilings, Skylight(s) | |
| Cooktop, Dishwasher, Disposal, Microwave, Built-In Oven | |
| Not in DB | |
| Sidewalks | |
| — | |
| — | |
| Wood Burning |
Tax History
| Year | Property Taxes |
|---|---|
| 2015 | $5,540 |
Contact Agent
Nearby Similar Homes
Nearby Sold Comparables
Contact Agent
Listing Provided By
RE/MAX REALTY ASSOCIATES-CHA









