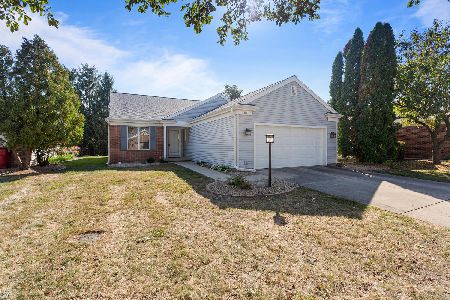1520 Yorkshire, Champaign, Illinois 61822
$257,500
|
Sold
|
|
| Status: | Closed |
| Sqft: | 3,272 |
| Cost/Sqft: | $84 |
| Beds: | 5 |
| Baths: | 3 |
| Year Built: | — |
| Property Taxes: | $5,280 |
| Days On Market: | 5667 |
| Lot Size: | 0,00 |
Description
Great 2-story home with inviting front porch beckons you to come sit a spell and relax! Lovely hardwood entry, spacious formal living room and dining room, superb just remodeled kitchen with granite countertops,new stainless steel appliances, island, pantry, plenty of cabinet space & double oven. Convenient 1st floor bedroom offers options for guests or company, Master Suite with jet tub and separate shower, plus it's own balcony. Additional 3 bedrooms, plus a large rec room or possible 6th bedroom complete the 2nd floor. Nice tiered deck overlooks landscape and provides a great area to entertain. Lower Savoy taxes too!
Property Specifics
| Single Family | |
| — | |
| Traditional | |
| — | |
| None | |
| — | |
| No | |
| — |
| Champaign | |
| Bershire Valley | |
| 225 / Annual | |
| — | |
| Public | |
| Public Sewer | |
| 09435533 | |
| 032026426017 |
Nearby Schools
| NAME: | DISTRICT: | DISTANCE: | |
|---|---|---|---|
|
Grade School
Soc |
— | ||
|
Middle School
Call Unt 4 351-3701 |
Not in DB | ||
|
High School
Central |
Not in DB | ||
Property History
| DATE: | EVENT: | PRICE: | SOURCE: |
|---|---|---|---|
| 16 Jun, 2011 | Sold | $257,500 | MRED MLS |
| 15 May, 2011 | Under contract | $275,000 | MRED MLS |
| — | Last price change | $285,000 | MRED MLS |
| 2 Aug, 2010 | Listed for sale | $0 | MRED MLS |
| 29 Jun, 2020 | Sold | $320,000 | MRED MLS |
| 4 Jun, 2020 | Under contract | $337,000 | MRED MLS |
| 21 May, 2020 | Listed for sale | $337,000 | MRED MLS |
Room Specifics
Total Bedrooms: 5
Bedrooms Above Ground: 5
Bedrooms Below Ground: 0
Dimensions: —
Floor Type: Carpet
Dimensions: —
Floor Type: Carpet
Dimensions: —
Floor Type: Carpet
Dimensions: —
Floor Type: —
Full Bathrooms: 3
Bathroom Amenities: Whirlpool
Bathroom in Basement: —
Rooms: Bedroom 5,Walk In Closet
Basement Description: Crawl
Other Specifics
| 3 | |
| — | |
| — | |
| Deck, Porch | |
| — | |
| 102X125 | |
| — | |
| Full | |
| First Floor Bedroom, Vaulted/Cathedral Ceilings, Skylight(s) | |
| Dishwasher, Disposal, Microwave, Built-In Oven, Range Hood, Range, Refrigerator | |
| Not in DB | |
| — | |
| — | |
| — | |
| Gas Log |
Tax History
| Year | Property Taxes |
|---|---|
| 2011 | $5,280 |
| 2020 | $6,795 |
Contact Agent
Nearby Similar Homes
Nearby Sold Comparables
Contact Agent
Listing Provided By
RE/MAX REALTY ASSOCIATES-CHA









