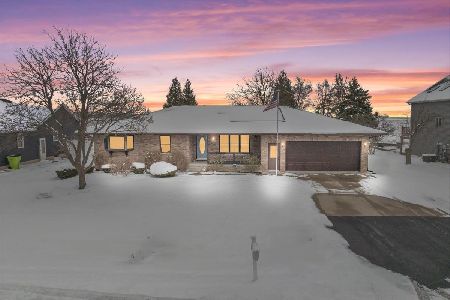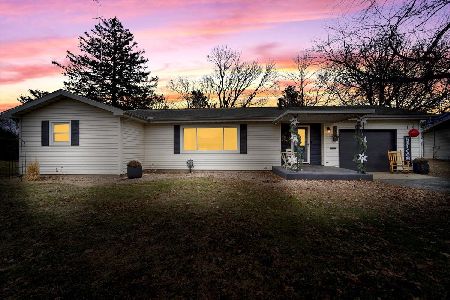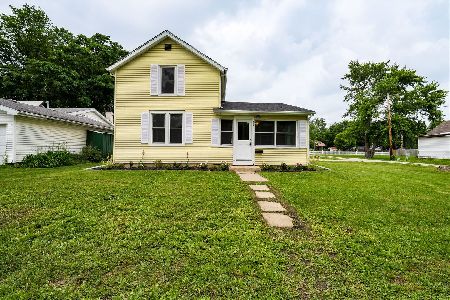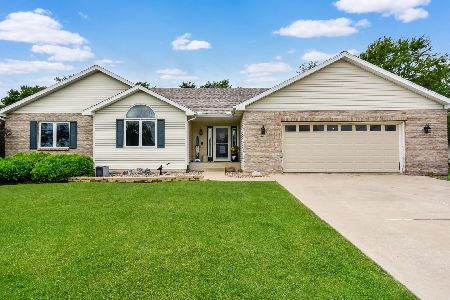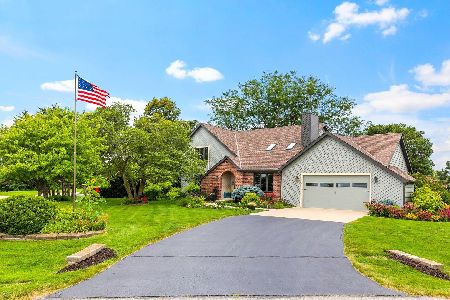606 Morningside Drive, Chenoa, Illinois 61726
$185,000
|
Sold
|
|
| Status: | Closed |
| Sqft: | 2,154 |
| Cost/Sqft: | $93 |
| Beds: | 3 |
| Baths: | 4 |
| Year Built: | 1996 |
| Property Taxes: | $6,207 |
| Days On Market: | 2445 |
| Lot Size: | 0,25 |
Description
Welcome home - this stunning 4 bedroom home is move-in ready and waiting for you! 2-story entry, formal dining room, spacious living room with corner fireplace, large eat-in kitchen, laundry area and half bath on the main level. Master suite with dual vanity, whirlpool tub and walk-in shower located on the 2nd level, as well as two more bedrooms and a full bath. In the basement you will find a family room, bedroom and full bath. Unfinished area of basement is ideal for storage. Retreat to the backyard oasis with a heated pool, spacious patio, open yard space, maintenance free fencing and professionally landscaped. Easy access to I-55, close to Illinois State & Wesleyan with major shopping in Bloomington/Normal. New roof, siding and windows in 2016. New water heater in 2015. New sump pump and freshly painted in 2019. Come and take a look today!
Property Specifics
| Single Family | |
| — | |
| Traditional | |
| 1996 | |
| Full | |
| — | |
| No | |
| 0.25 |
| Mc Lean | |
| — | |
| 0 / Not Applicable | |
| None | |
| Public | |
| Public Sewer | |
| 10353825 | |
| 0312129021 |
Nearby Schools
| NAME: | DISTRICT: | DISTANCE: | |
|---|---|---|---|
|
Grade School
Chenoa Elementary |
8 | — | |
|
Middle School
Prairie Central Jr High |
8 | Not in DB | |
|
High School
Prairie Central High School |
8 | Not in DB | |
Property History
| DATE: | EVENT: | PRICE: | SOURCE: |
|---|---|---|---|
| 14 Feb, 2020 | Sold | $185,000 | MRED MLS |
| 29 Dec, 2019 | Under contract | $199,900 | MRED MLS |
| — | Last price change | $209,900 | MRED MLS |
| 10 May, 2019 | Listed for sale | $225,000 | MRED MLS |
Room Specifics
Total Bedrooms: 4
Bedrooms Above Ground: 3
Bedrooms Below Ground: 1
Dimensions: —
Floor Type: Carpet
Dimensions: —
Floor Type: Carpet
Dimensions: —
Floor Type: Carpet
Full Bathrooms: 4
Bathroom Amenities: Whirlpool,Separate Shower,Double Sink
Bathroom in Basement: 1
Rooms: No additional rooms
Basement Description: Partially Finished
Other Specifics
| 2 | |
| — | |
| Concrete | |
| Patio, In Ground Pool | |
| Fenced Yard,Landscaped | |
| 0.25 | |
| — | |
| Full | |
| First Floor Laundry, Walk-In Closet(s) | |
| Range, Microwave, Dishwasher, Refrigerator, Washer, Dryer, Disposal, Water Softener Owned, Other | |
| Not in DB | |
| Street Paved | |
| — | |
| — | |
| Gas Log |
Tax History
| Year | Property Taxes |
|---|---|
| 2020 | $6,207 |
Contact Agent
Nearby Similar Homes
Nearby Sold Comparables
Contact Agent
Listing Provided By
RYAN DALLAS REAL ESTATE

