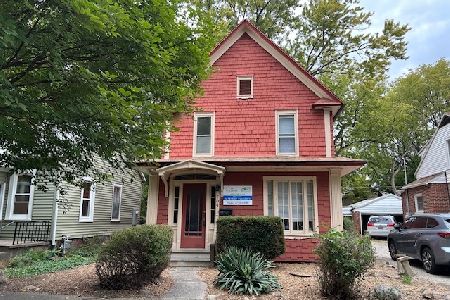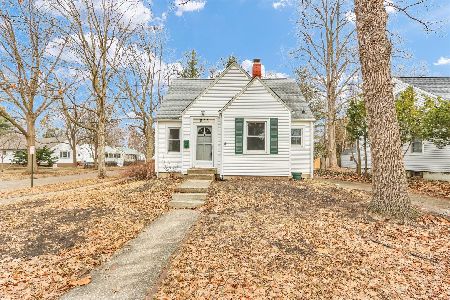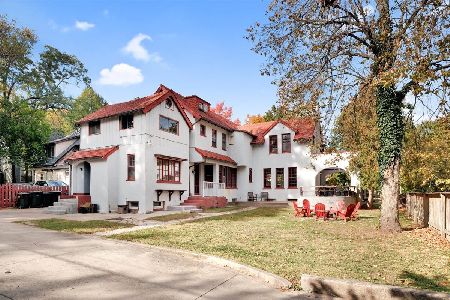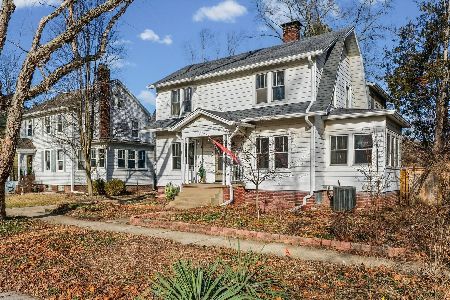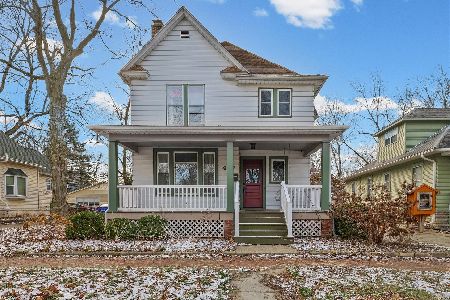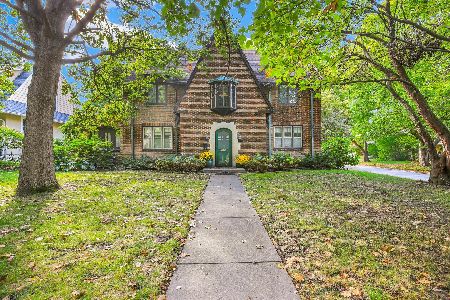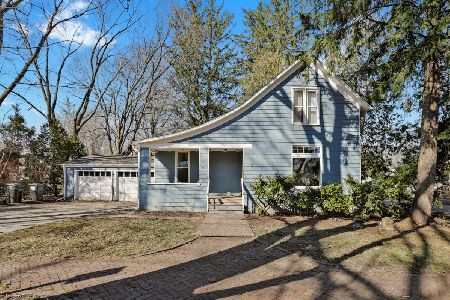606 Oregon Street, Urbana, Illinois 61801
$219,900
|
Sold
|
|
| Status: | Closed |
| Sqft: | 1,343 |
| Cost/Sqft: | $156 |
| Beds: | 3 |
| Baths: | 2 |
| Year Built: | 1903 |
| Property Taxes: | $5,411 |
| Days On Market: | 1789 |
| Lot Size: | 0,19 |
Description
This charming vintage home in West Urbana Neighborhood Area sits on an extra-deep lot with fenced backyard. Current owner added a cedar backyard fence and some kitchen updates. Original wood floors exposed in most of house. 2nd full bath is in basement laundry room, along with other finished basement space. See 3D virtual tour and HD photo gallery!
Property Specifics
| Single Family | |
| — | |
| — | |
| 1903 | |
| Full | |
| — | |
| No | |
| 0.19 |
| Champaign | |
| — | |
| — / Not Applicable | |
| None | |
| Public | |
| Public Sewer | |
| 11035697 | |
| 922117160013 |
Nearby Schools
| NAME: | DISTRICT: | DISTANCE: | |
|---|---|---|---|
|
Grade School
Leal Elementary School |
116 | — | |
|
Middle School
Urbana Middle School |
116 | Not in DB | |
|
High School
Urbana High School |
116 | Not in DB | |
Property History
| DATE: | EVENT: | PRICE: | SOURCE: |
|---|---|---|---|
| 3 Jun, 2019 | Sold | $194,900 | MRED MLS |
| 4 Mar, 2019 | Under contract | $194,900 | MRED MLS |
| — | Last price change | $200,000 | MRED MLS |
| 30 Aug, 2018 | Listed for sale | $200,000 | MRED MLS |
| 19 May, 2021 | Sold | $219,900 | MRED MLS |
| 9 Apr, 2021 | Under contract | $209,900 | MRED MLS |
| 8 Apr, 2021 | Listed for sale | $209,900 | MRED MLS |
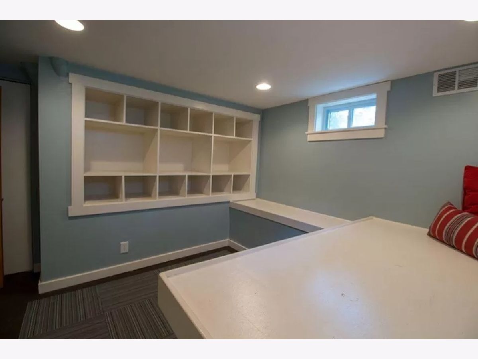
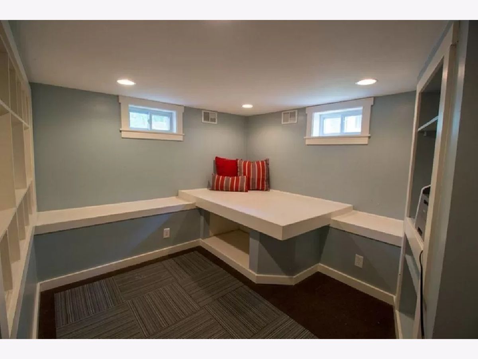
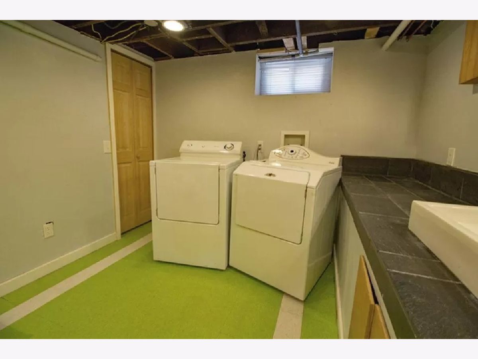
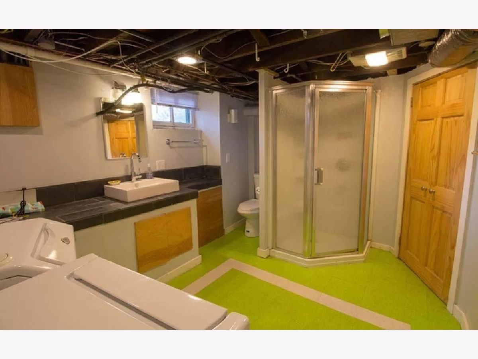
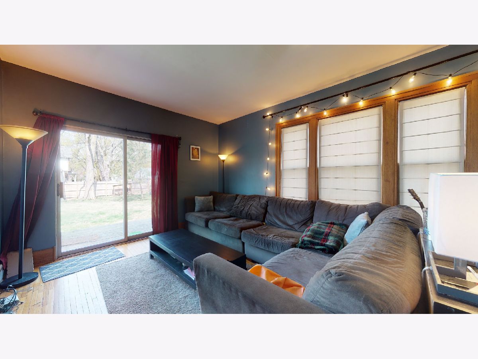
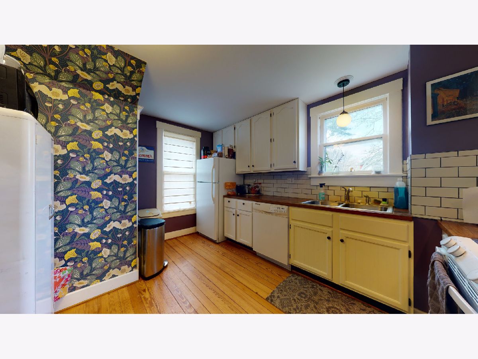
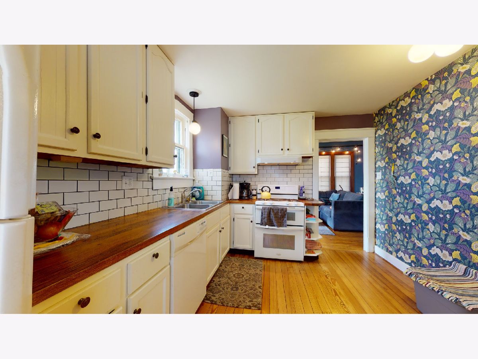
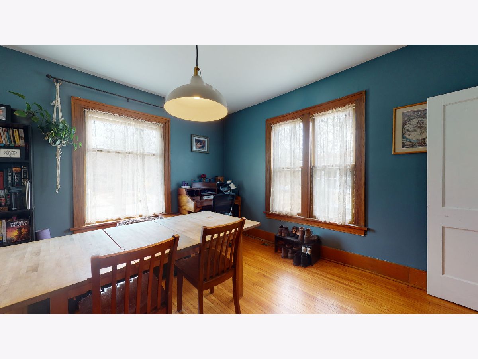
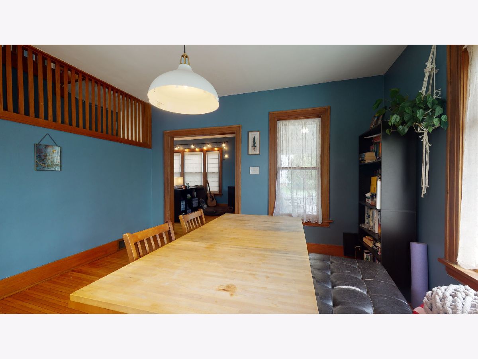
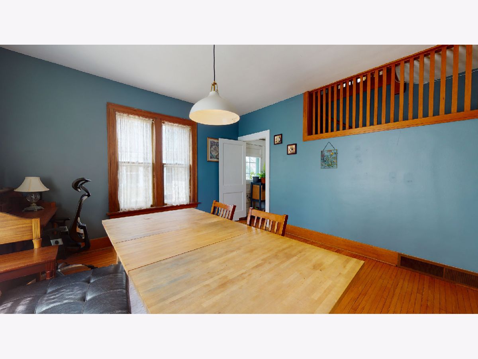
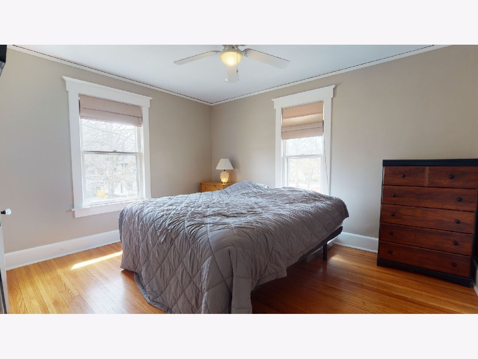
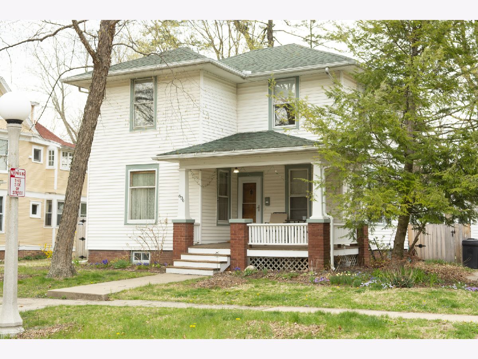
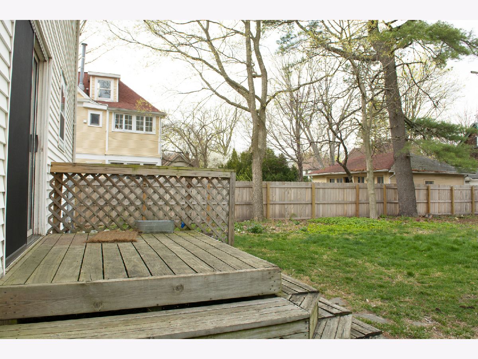
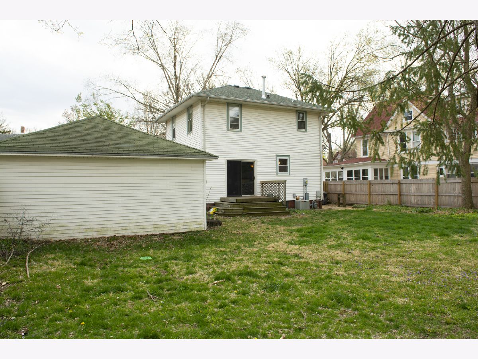
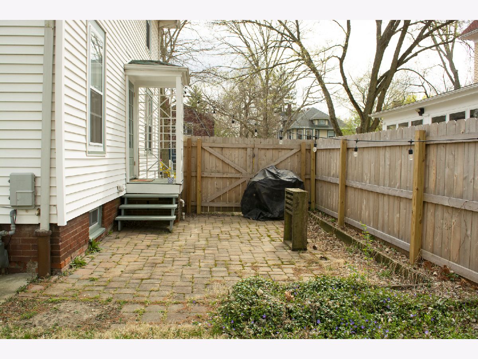
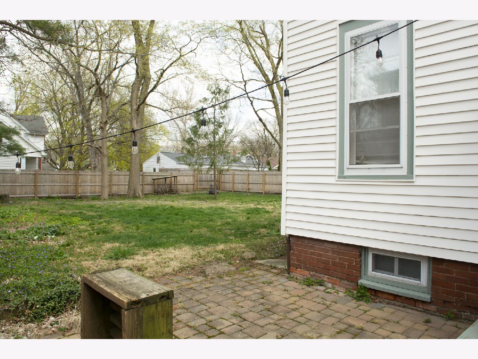
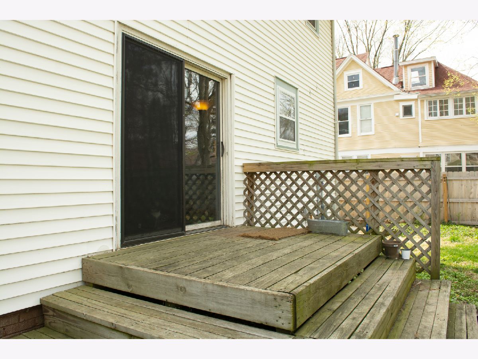
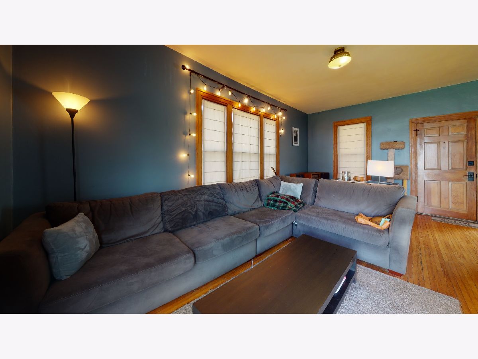
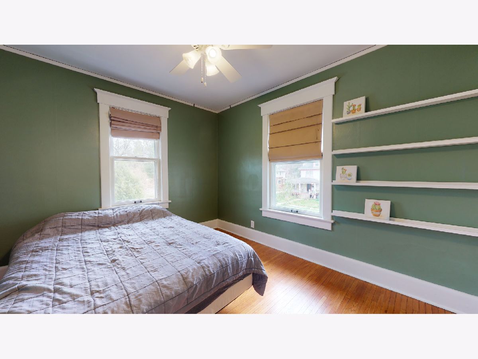
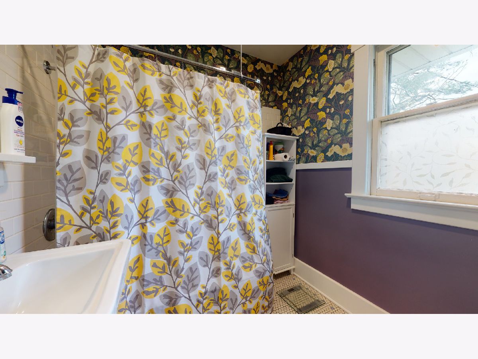
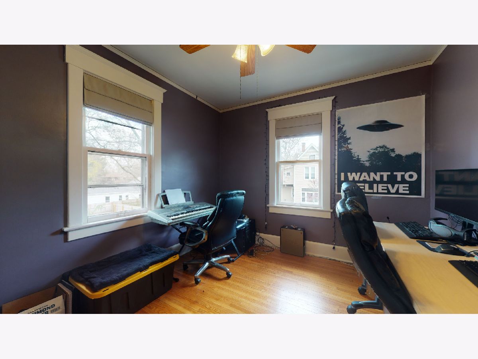
Room Specifics
Total Bedrooms: 3
Bedrooms Above Ground: 3
Bedrooms Below Ground: 0
Dimensions: —
Floor Type: Hardwood
Dimensions: —
Floor Type: Hardwood
Full Bathrooms: 2
Bathroom Amenities: —
Bathroom in Basement: 1
Rooms: Bonus Room
Basement Description: Partially Finished
Other Specifics
| 2 | |
| — | |
| — | |
| — | |
| — | |
| 70X120X71X120 | |
| — | |
| — | |
| — | |
| Range, Refrigerator, Washer, Dryer | |
| Not in DB | |
| — | |
| — | |
| — | |
| — |
Tax History
| Year | Property Taxes |
|---|---|
| 2019 | $5,577 |
| 2021 | $5,411 |
Contact Agent
Nearby Similar Homes
Nearby Sold Comparables
Contact Agent
Listing Provided By
RE/MAX REALTY ASSOCIATES-CHA

