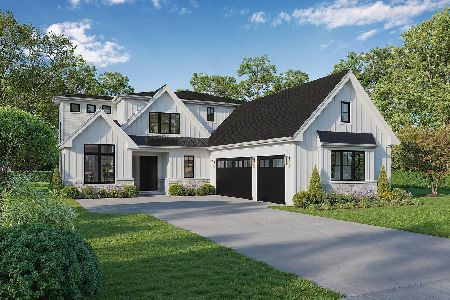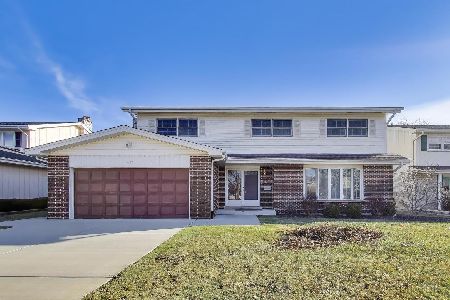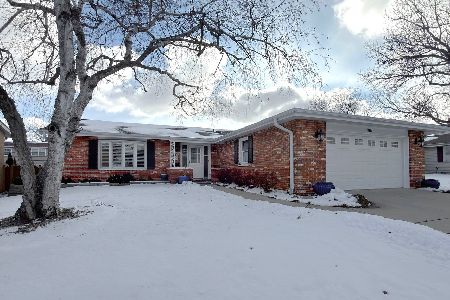606 St Cecilia Drive, Mount Prospect, Illinois 60056
$405,000
|
Sold
|
|
| Status: | Closed |
| Sqft: | 0 |
| Cost/Sqft: | — |
| Beds: | 4 |
| Baths: | 4 |
| Year Built: | 1983 |
| Property Taxes: | $7,209 |
| Days On Market: | 2441 |
| Lot Size: | 0,19 |
Description
TURNKEY Mt. Prospect 4 Bed , 2.2 Bath home. You can have it all in this updated, freshly painted SFH. Quiet Tree- lined street. BRAND NEW HARDWOOD throughout main level! Spectacular, open and generous floor plan. Exceptional care and quality everywhere! Updated lighting, fresh paint, large chefs kitchen with stainless steel appliances, granite countertops and more. NEW HVAC! NEWER ROOF too! First floor laundry in the mud room off the garage, open kitchen with a breakfast bar, adorned by natural light and newer windows. Family room overlooks the patio with pergola & professional landscaping. Fabulous fenced in yard and pond! Luxury master bath with separate shower, stand alone whirlpool tub. Fabulous NEW second bath includes double sinks, new tub and tile! Huge basement with built-in bookcases, full wet bar with 2nd kitchen, perfect for entertaining or as guest floor/inlaw suite. Steps to parks, shopping, & schools. It has it all! Welcome Home!
Property Specifics
| Single Family | |
| — | |
| Colonial | |
| 1983 | |
| Full | |
| FRENCH COLONIAL | |
| No | |
| 0.19 |
| Cook | |
| — | |
| 0 / Not Applicable | |
| None | |
| Lake Michigan | |
| Overhead Sewers | |
| 10399413 | |
| 08103050050000 |
Property History
| DATE: | EVENT: | PRICE: | SOURCE: |
|---|---|---|---|
| 20 Aug, 2019 | Sold | $405,000 | MRED MLS |
| 2 Jul, 2019 | Under contract | $424,875 | MRED MLS |
| — | Last price change | $449,900 | MRED MLS |
| 31 May, 2019 | Listed for sale | $449,900 | MRED MLS |
Room Specifics
Total Bedrooms: 4
Bedrooms Above Ground: 4
Bedrooms Below Ground: 0
Dimensions: —
Floor Type: Carpet
Dimensions: —
Floor Type: Carpet
Dimensions: —
Floor Type: Hardwood
Full Bathrooms: 4
Bathroom Amenities: Whirlpool,Separate Shower,Steam Shower,Double Sink
Bathroom in Basement: 1
Rooms: Recreation Room,Foyer,Utility Room-Lower Level,Walk In Closet,Workshop,Kitchen,Storage
Basement Description: Finished
Other Specifics
| 2 | |
| Concrete Perimeter | |
| Concrete | |
| Patio | |
| Fenced Yard | |
| 50 X 163 X 90 X 223 | |
| Full,Unfinished | |
| Full | |
| Bar-Wet, Hardwood Floors, In-Law Arrangement, First Floor Laundry | |
| Range, Microwave, Dishwasher, Refrigerator | |
| Not in DB | |
| Sidewalks, Street Lights, Street Paved | |
| — | |
| — | |
| Wood Burning |
Tax History
| Year | Property Taxes |
|---|---|
| 2019 | $7,209 |
Contact Agent
Nearby Similar Homes
Nearby Sold Comparables
Contact Agent
Listing Provided By
@properties










