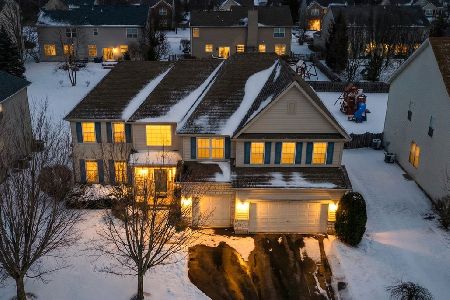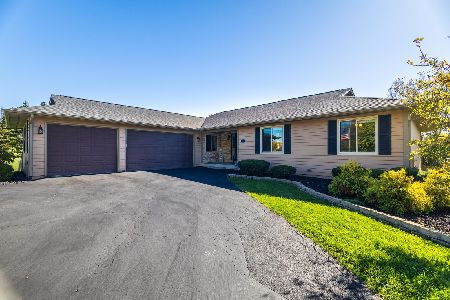606 Wildrose Circle, Lake Villa, Illinois 60046
$332,900
|
Sold
|
|
| Status: | Closed |
| Sqft: | 3,156 |
| Cost/Sqft: | $108 |
| Beds: | 5 |
| Baths: | 3 |
| Year Built: | 2012 |
| Property Taxes: | $14,262 |
| Days On Market: | 2203 |
| Lot Size: | 0,26 |
Description
Welcome to 606 Wild Rose Circle! As You Enter This Beautiful Home, You Are Greeted By A Open Foyer With Hardwood Floors & Great Natural Light! Main Level Features Separate Living & Dining Room with Neutral Carpet & Paint, Large Den (Possible 6th Bedroom?) with Neutral Carpet, Powder Room, Dramatic 2 Story Family Room with Hardwood Floors, Neutral Paint, Fireplace with Gas Logs, Wall of Windows for Great Natural Light, Recessed Lighting & Ceiling Fan, Gourmet Kitchen with Hardwood Floors, Abundant Cherry Cabinets with Pullouts, Granite Counters, All Stainless Steel Appliances, Island, Closet Pantry & Eating Area with Table Space! 2nd Level Features 5 Bedrooms with Neutral Carpet Including the Large Master Bedroom with 2 Walk In Closets & Attached Master Bathroom with Ceramic Tile Floors, Double Sink with Granite Counters and Chrome Fixtures, Soaker Tub & Separate Shower, 2nd Full Bathroom with Shower/Tub Combo and Laundry Room with LG Washer & Dryer Included! Full Unfinished Basement is Ready for Your Creative Finishing Ideas with a Roughed In Bathroom and A Large Workout or Storage Room! Fenced Yard! 3 Car Garage! Top Rated Neighborhood Thompson Elementary School! Lake Villa Schools! Neighborhood Pond! Short Drive to Public Transportation (Metra), Many Leisure Activities To Enjoy (Boating, Fishing, Hiking, Biking etc) and Shopping/Restaurant Options. Lake County/Chain of Lakes Have to Offer! Small SSA Lake County Area 16 for Lake Michigan Water of $392.90/Year Included in Tax Bill. Wow! A Must See!!
Property Specifics
| Single Family | |
| — | |
| — | |
| 2012 | |
| Full | |
| BAINBRIDGE | |
| No | |
| 0.26 |
| Lake | |
| Prairie Trail | |
| 370 / Annual | |
| Insurance,Other | |
| Public | |
| Public Sewer | |
| 10610901 | |
| 06053010680000 |
Nearby Schools
| NAME: | DISTRICT: | DISTANCE: | |
|---|---|---|---|
|
Grade School
William L Thompson School |
41 | — | |
|
Middle School
Peter J Palombi School |
41 | Not in DB | |
|
High School
Lakes Community High School |
117 | Not in DB | |
Property History
| DATE: | EVENT: | PRICE: | SOURCE: |
|---|---|---|---|
| 1 Apr, 2020 | Sold | $332,900 | MRED MLS |
| 29 Feb, 2020 | Under contract | $339,900 | MRED MLS |
| — | Last price change | $343,000 | MRED MLS |
| 15 Jan, 2020 | Listed for sale | $343,000 | MRED MLS |
Room Specifics
Total Bedrooms: 5
Bedrooms Above Ground: 5
Bedrooms Below Ground: 0
Dimensions: —
Floor Type: Carpet
Dimensions: —
Floor Type: Carpet
Dimensions: —
Floor Type: Carpet
Dimensions: —
Floor Type: —
Full Bathrooms: 3
Bathroom Amenities: Separate Shower,Double Sink,Soaking Tub
Bathroom in Basement: 0
Rooms: Bedroom 5,Den,Bonus Room,Foyer
Basement Description: Partially Finished,Bathroom Rough-In
Other Specifics
| 3 | |
| Concrete Perimeter | |
| Asphalt | |
| Porch, Storms/Screens | |
| Fenced Yard | |
| 97X138X74X131 | |
| Unfinished | |
| Full | |
| Vaulted/Cathedral Ceilings, Hardwood Floors, Second Floor Laundry, Walk-In Closet(s) | |
| Double Oven, Microwave, Dishwasher, Refrigerator, Washer, Dryer, Disposal, Stainless Steel Appliance(s), Cooktop | |
| Not in DB | |
| Lake, Curbs, Sidewalks, Street Lights, Street Paved, Other | |
| — | |
| — | |
| Gas Log |
Tax History
| Year | Property Taxes |
|---|---|
| 2020 | $14,262 |
Contact Agent
Nearby Similar Homes
Nearby Sold Comparables
Contact Agent
Listing Provided By
RE/MAX Suburban





