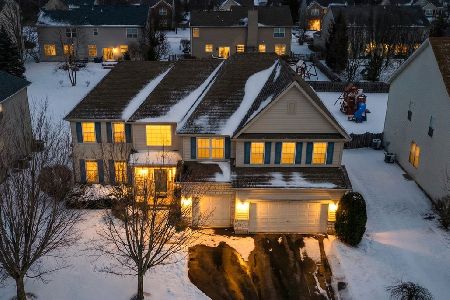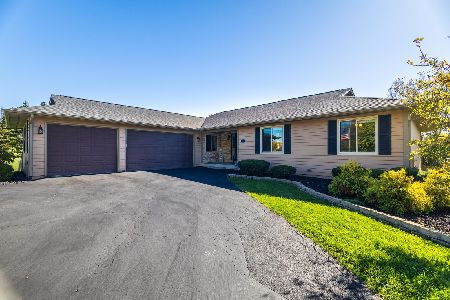693 Stargrass Court, Lake Villa, Illinois 60046
$285,000
|
Sold
|
|
| Status: | Closed |
| Sqft: | 4,282 |
| Cost/Sqft: | $70 |
| Beds: | 4 |
| Baths: | 4 |
| Year Built: | 2006 |
| Property Taxes: | $15,751 |
| Days On Market: | 2780 |
| Lot Size: | 0,34 |
Description
Attention investors, rehabbers, or homeowner willing to do some fix up. Come see this large home and make an offer right away, this is opportunity knocking. Full finished basement, bonus room, and plenty of baths. This home needs mostly cosmetic attention but there are some other repairable issues. If size, potential, and location are what you need this is the place. Incredible neighborhood & walking distance to the school. Come enjoy the corner lot and huge yard. In a cul-de-sac location so low traffic for a child friendly environment. Original owner that purchased from the builder for over 500k. You can restore this to it's wondrous splendor with just some effort and not a ton of money.
Property Specifics
| Single Family | |
| — | |
| Contemporary | |
| 2006 | |
| Partial | |
| GARRETT | |
| No | |
| 0.34 |
| Lake | |
| Prairie Trail | |
| 358 / Annual | |
| None | |
| Public | |
| Public Sewer | |
| 09989580 | |
| 06053010390000 |
Nearby Schools
| NAME: | DISTRICT: | DISTANCE: | |
|---|---|---|---|
|
Grade School
William L Thompson School |
41 | — | |
|
Middle School
Peter J Palombi School |
41 | Not in DB | |
|
High School
Lakes Community High School |
117 | Not in DB | |
Property History
| DATE: | EVENT: | PRICE: | SOURCE: |
|---|---|---|---|
| 29 Mar, 2019 | Sold | $285,000 | MRED MLS |
| 7 Jan, 2019 | Under contract | $300,000 | MRED MLS |
| — | Last price change | $320,000 | MRED MLS |
| 18 Jun, 2018 | Listed for sale | $325,000 | MRED MLS |
Room Specifics
Total Bedrooms: 6
Bedrooms Above Ground: 4
Bedrooms Below Ground: 2
Dimensions: —
Floor Type: Carpet
Dimensions: —
Floor Type: Carpet
Dimensions: —
Floor Type: Carpet
Dimensions: —
Floor Type: —
Dimensions: —
Floor Type: —
Full Bathrooms: 4
Bathroom Amenities: Separate Shower,Double Sink
Bathroom in Basement: 0
Rooms: Eating Area,Den,Loft,Tandem Room,Bedroom 5,Bedroom 6,Sitting Room,Utility Room-1st Floor
Basement Description: Finished
Other Specifics
| 3 | |
| Concrete Perimeter | |
| Asphalt | |
| Patio, Storms/Screens | |
| Corner Lot,Cul-De-Sac,Fenced Yard | |
| 120X126 | |
| Unfinished | |
| Full | |
| Hardwood Floors, First Floor Laundry | |
| Double Oven, Dishwasher, Disposal | |
| Not in DB | |
| Sidewalks, Street Lights, Street Paved | |
| — | |
| — | |
| Wood Burning, Gas Starter |
Tax History
| Year | Property Taxes |
|---|---|
| 2019 | $15,751 |
Contact Agent
Nearby Similar Homes
Nearby Sold Comparables
Contact Agent
Listing Provided By
RE/MAX Center





