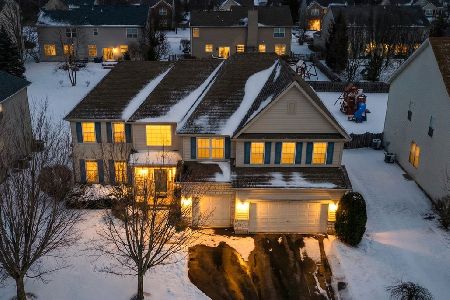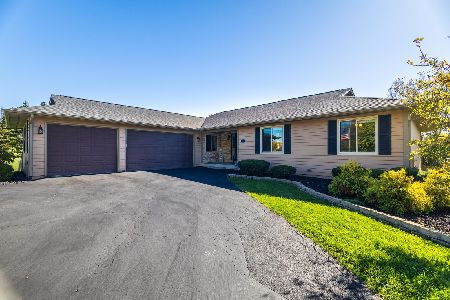612 Wildrose Circle, Lake Villa, Illinois 60046
$355,000
|
Sold
|
|
| Status: | Closed |
| Sqft: | 4,005 |
| Cost/Sqft: | $91 |
| Beds: | 4 |
| Baths: | 4 |
| Year Built: | 2010 |
| Property Taxes: | $16,266 |
| Days On Market: | 3553 |
| Lot Size: | 0,29 |
Description
Wonderful Prairie Trail neighborhood with elementary school located right within the community only 2 blocks away. You will love this recently built 4000 square foot home with spacious backyard and attached 3 car garage. Spacious and bright with a floor plan that flows wonderfully, perfect for a large family - 4 bedrooms plus a den, 3 1/2 bathrooms and finished basement. Huge kitchen has large island, double oven, stainless steel appliances, granite counters, abundant cabinets, and pantry closet. Dual HVAC, master bathroom has double vanity, large soaker tub, and separate shower, master bedroom has 2 huge walk-in closets. Finished basement with bathroom provides additional 2000 square feet of living space. This is one of the largest floor plans in the neighborhood for a great price, and is completely move-in ready for immediate occupancy.
Property Specifics
| Single Family | |
| — | |
| — | |
| 2010 | |
| Full | |
| MANCHESTER | |
| No | |
| 0.29 |
| Lake | |
| Prairie Trail | |
| 352 / Annual | |
| Other | |
| Public | |
| Public Sewer | |
| 09218756 | |
| 06053010670000 |
Nearby Schools
| NAME: | DISTRICT: | DISTANCE: | |
|---|---|---|---|
|
Grade School
William L Thompson School |
41 | — | |
|
Middle School
William L Thompson School |
41 | Not in DB | |
|
High School
Lakes Community High School |
117 | Not in DB | |
Property History
| DATE: | EVENT: | PRICE: | SOURCE: |
|---|---|---|---|
| 30 Jun, 2016 | Sold | $355,000 | MRED MLS |
| 31 May, 2016 | Under contract | $365,000 | MRED MLS |
| — | Last price change | $367,000 | MRED MLS |
| 6 May, 2016 | Listed for sale | $369,000 | MRED MLS |
Room Specifics
Total Bedrooms: 4
Bedrooms Above Ground: 4
Bedrooms Below Ground: 0
Dimensions: —
Floor Type: Carpet
Dimensions: —
Floor Type: Carpet
Dimensions: —
Floor Type: Carpet
Full Bathrooms: 4
Bathroom Amenities: Separate Shower,Double Sink,Soaking Tub
Bathroom in Basement: 1
Rooms: Breakfast Room,Den,Foyer,Loft,Recreation Room,Sitting Room,Utility Room-Lower Level,Walk In Closet
Basement Description: Finished
Other Specifics
| 3 | |
| Concrete Perimeter | |
| Asphalt | |
| Porch | |
| Landscaped | |
| 12539 | |
| Unfinished | |
| Full | |
| Hardwood Floors, First Floor Laundry | |
| Double Oven, Microwave, Dishwasher, Refrigerator, Disposal, Stainless Steel Appliance(s) | |
| Not in DB | |
| Sidewalks, Street Lights | |
| — | |
| — | |
| — |
Tax History
| Year | Property Taxes |
|---|---|
| 2016 | $16,266 |
Contact Agent
Nearby Similar Homes
Nearby Sold Comparables
Contact Agent
Listing Provided By
Charles Rutenberg Realty





