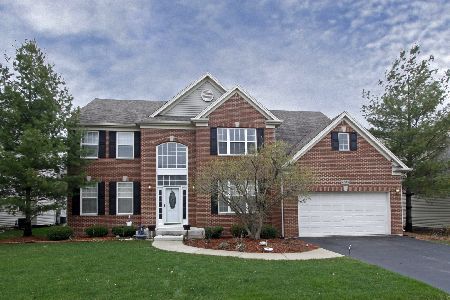6060 Irene Drive, Hoffman Estates, Illinois 60192
$375,500
|
Sold
|
|
| Status: | Closed |
| Sqft: | 3,168 |
| Cost/Sqft: | $126 |
| Beds: | 4 |
| Baths: | 3 |
| Year Built: | 2002 |
| Property Taxes: | $8,496 |
| Days On Market: | 2106 |
| Lot Size: | 0,19 |
Description
Owners spared no expense making this a beautiful big home for your family w the elementary school down the block. 4 big bedrooms upstairs and a spacious den on the first floor can be an office or a guest room. Super spacious master bedroom with en-suite bath w soaking tub & shower w walk-in closet is perfect. Remodeled kitchen w all SS appliances, granite counters and island, patio doors to a brick party area makes this great for entertaining. Elegant touches in flooring, lighting, window treatments, neutral paint in living, dining, family and bedrooms give this home a classy, modern vibe. The remodeled Master and hall bath, plus the brand new extra recreation area in basement (with a basement bath possible later) make this the home you'd like to move into soon. Full brick front exterior, new roof, new front door, easy care vinyl siding, this easy to maintain stately home is also in a great family area with easy access to the highways. NOTE: Showings need 24 hour notice due to current times (kids & Grandparents need time to prepare) Call our office or book online to see this lovely home today! Please email COVID 19 disclosure prior to showing thank you!
Property Specifics
| Single Family | |
| — | |
| — | |
| 2002 | |
| Full | |
| — | |
| No | |
| 0.19 |
| Cook | |
| — | |
| 350 / Annual | |
| None | |
| Public | |
| Public Sewer | |
| 10695046 | |
| 06081030030000 |
Property History
| DATE: | EVENT: | PRICE: | SOURCE: |
|---|---|---|---|
| 10 Oct, 2013 | Sold | $280,000 | MRED MLS |
| 10 Sep, 2013 | Under contract | $280,000 | MRED MLS |
| 17 Jun, 2013 | Listed for sale | $235,000 | MRED MLS |
| 22 Jun, 2020 | Sold | $375,500 | MRED MLS |
| 30 Apr, 2020 | Under contract | $399,900 | MRED MLS |
| 21 Apr, 2020 | Listed for sale | $399,900 | MRED MLS |
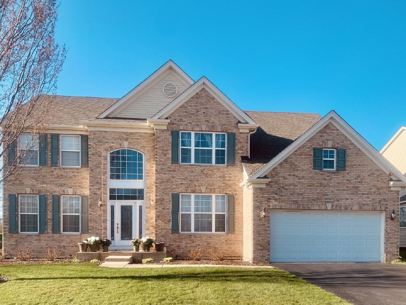
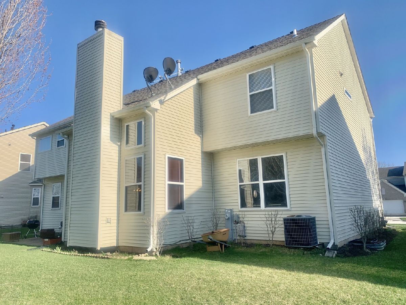
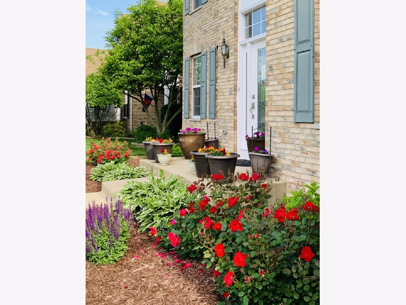
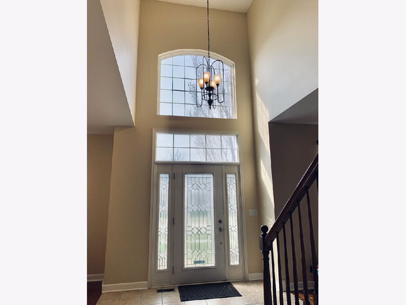
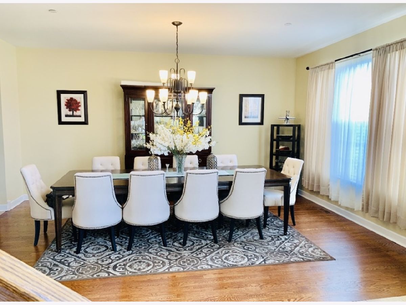
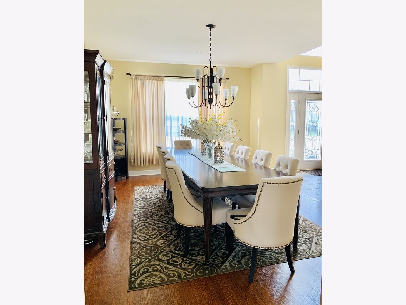
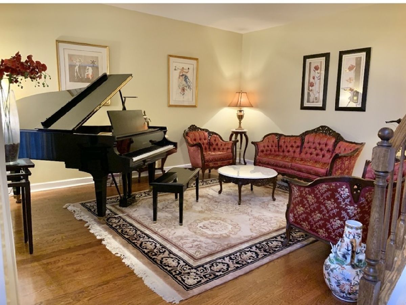
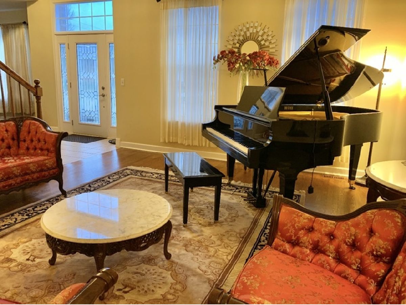
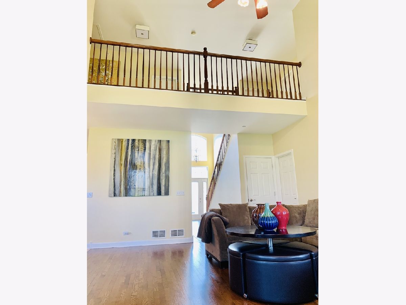
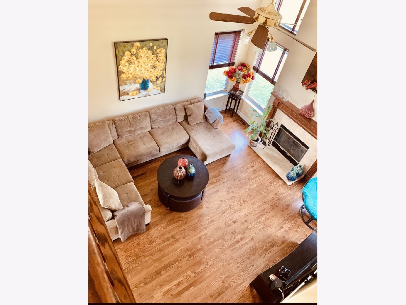
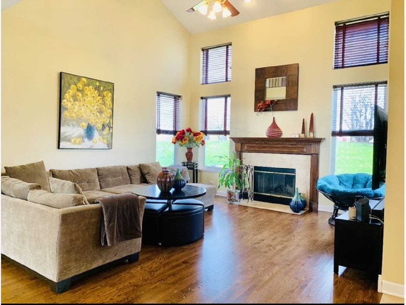
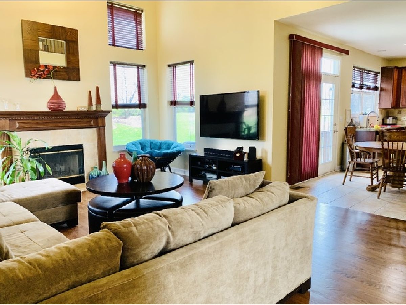
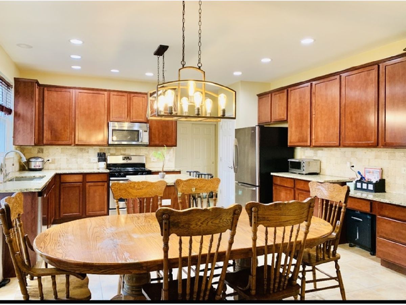
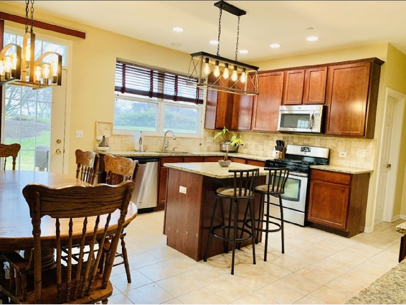
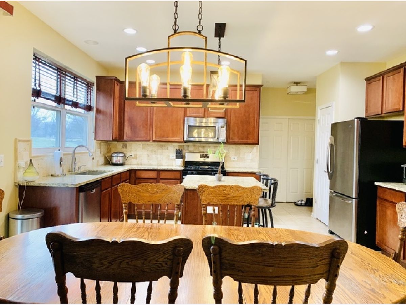
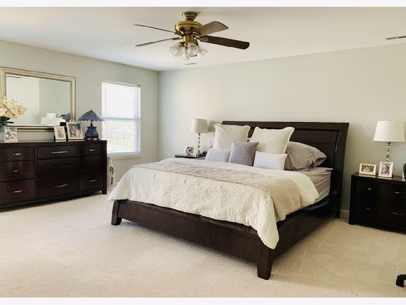
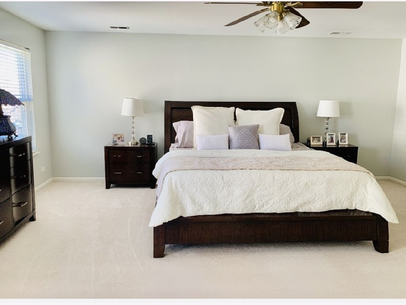
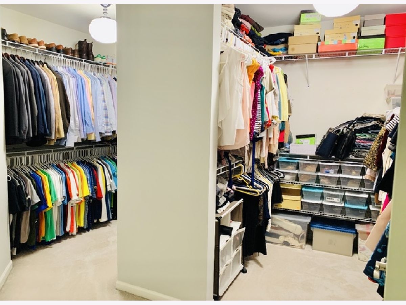
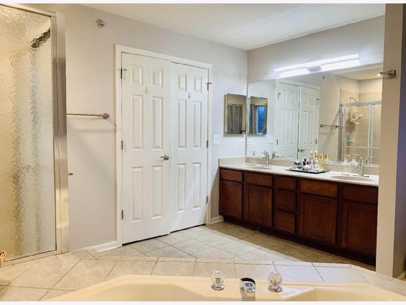
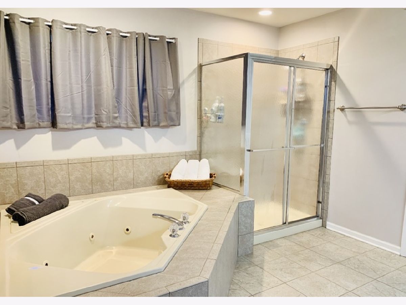
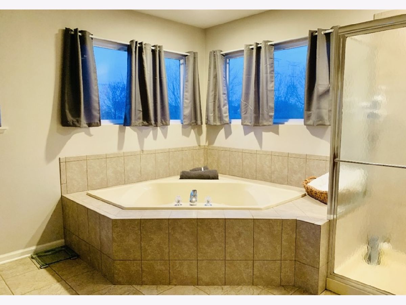
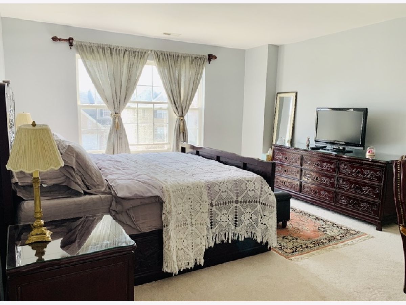
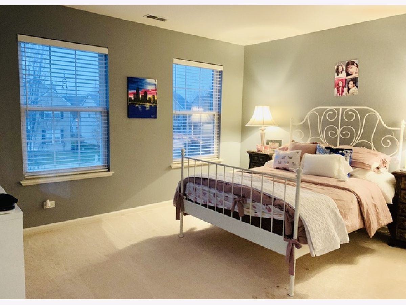
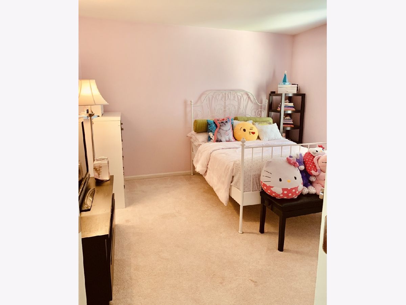
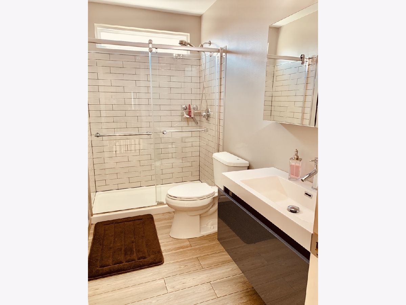
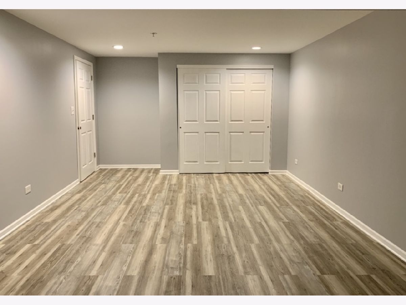
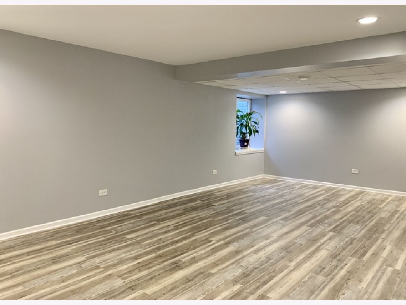
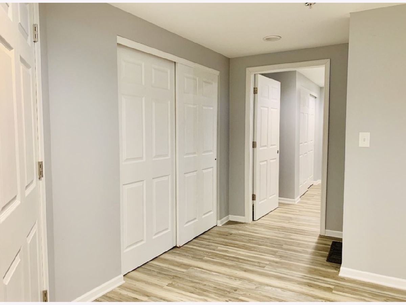
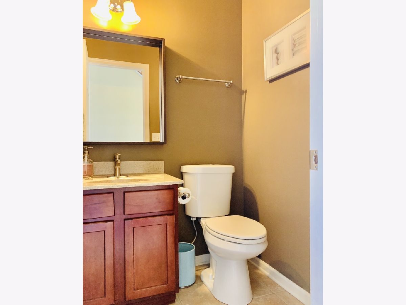
Room Specifics
Total Bedrooms: 4
Bedrooms Above Ground: 4
Bedrooms Below Ground: 0
Dimensions: —
Floor Type: Carpet
Dimensions: —
Floor Type: Carpet
Dimensions: —
Floor Type: Carpet
Full Bathrooms: 3
Bathroom Amenities: Separate Shower,Double Sink
Bathroom in Basement: 0
Rooms: Den,Recreation Room
Basement Description: Partially Finished
Other Specifics
| 2 | |
| Concrete Perimeter | |
| Asphalt | |
| Patio | |
| — | |
| 110X75 | |
| — | |
| Full | |
| Vaulted/Cathedral Ceilings, Hardwood Floors, First Floor Laundry, Walk-In Closet(s) | |
| Range, Microwave, Dishwasher, Refrigerator, Disposal, Stainless Steel Appliance(s) | |
| Not in DB | |
| Park, Curbs, Sidewalks, Street Lights, Street Paved | |
| — | |
| — | |
| Gas Starter |
Tax History
| Year | Property Taxes |
|---|---|
| 2013 | $8,574 |
| 2020 | $8,496 |
Contact Agent
Nearby Similar Homes
Nearby Sold Comparables
Contact Agent
Listing Provided By
Realty Executives Advance







