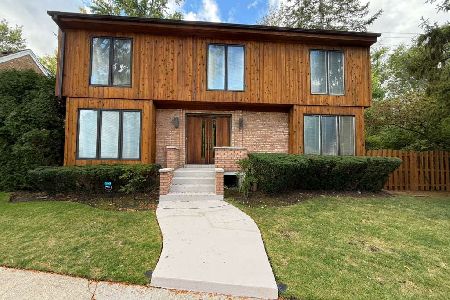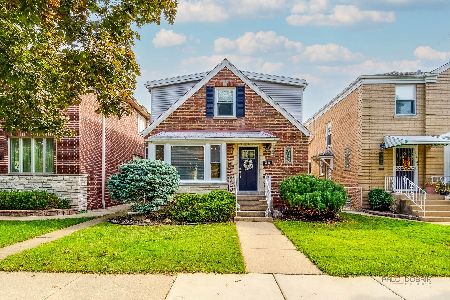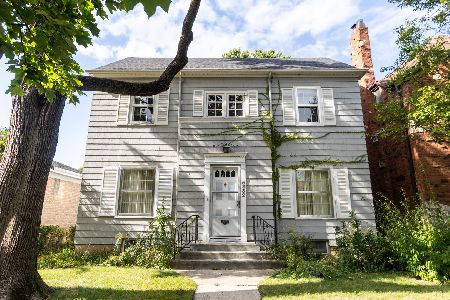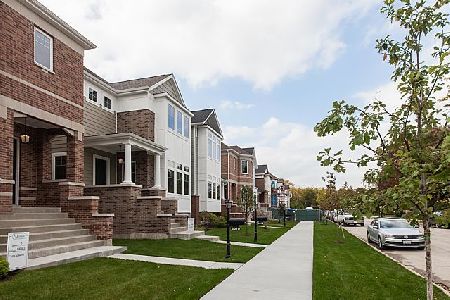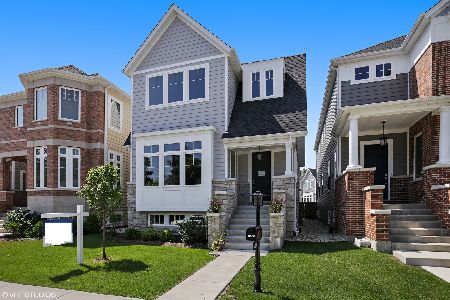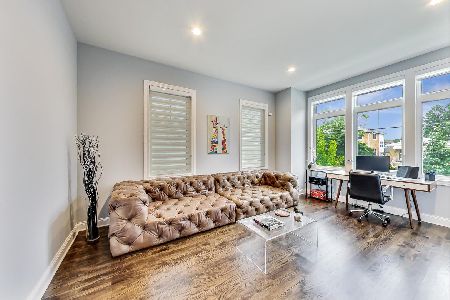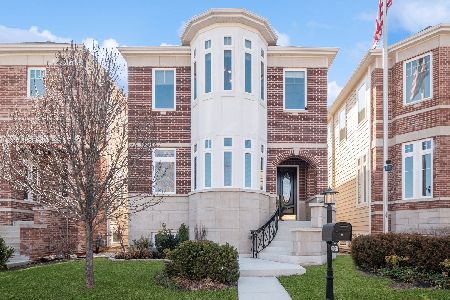6064 Sauganash Avenue, Forest Glen, Chicago, Illinois 60646
$899,257
|
Sold
|
|
| Status: | Closed |
| Sqft: | 4,342 |
| Cost/Sqft: | $200 |
| Beds: | 5 |
| Baths: | 4 |
| Year Built: | 2016 |
| Property Taxes: | $0 |
| Days On Market: | 3080 |
| Lot Size: | 0,00 |
Description
View our virtual 3D tour! IMMEDIATE DELIVERY- The Longfellow- Sauganash Glen's largest floor plan with an amazing extra- large (approx. 4,458 sq ft). This elegant residence features 10' ceilings on main level, with 9' on other two levels, a chef's kitchen, large great room, a media room, 5 bedrooms and 3 1/2 bathrooms. The Master Suite is spectacular. The oversized master includes room for a king sized bed, sitting area, a spa-like bathroom and incredible walk-in closet. Never worry about city street parking again because there is a 3 car garage. This new construction residence by K Hovananian is approximately 4,342 sq ft of Living Large!! OUTDOOR ADVOCATES--enjoy the Valley Line/Sauganash Trail. Schools, parks, Starbucks, Whole Foods are minutes away. BROKER MUST ACCOMPANY OR REGISTER BUYER AHEAD OF TIME. Should buyer select not to use preferred lender price is $868,995.
Property Specifics
| Single Family | |
| — | |
| Traditional | |
| 2016 | |
| English | |
| LONGFELLOW | |
| No | |
| — |
| Cook | |
| Sauganash | |
| 60 / Monthly | |
| Other | |
| Lake Michigan | |
| Public Sewer | |
| 09669346 | |
| 13032250370000 |
Nearby Schools
| NAME: | DISTRICT: | DISTANCE: | |
|---|---|---|---|
|
Grade School
Sauganash Elementary School |
299 | — | |
|
Middle School
Sauganash Elementary School |
299 | Not in DB | |
Property History
| DATE: | EVENT: | PRICE: | SOURCE: |
|---|---|---|---|
| 25 Sep, 2018 | Sold | $899,257 | MRED MLS |
| 23 Jun, 2017 | Under contract | $868,995 | MRED MLS |
| 23 Jun, 2017 | Listed for sale | $868,995 | MRED MLS |
Room Specifics
Total Bedrooms: 5
Bedrooms Above Ground: 5
Bedrooms Below Ground: 0
Dimensions: —
Floor Type: Hardwood
Dimensions: —
Floor Type: Hardwood
Dimensions: —
Floor Type: Hardwood
Dimensions: —
Floor Type: —
Full Bathrooms: 4
Bathroom Amenities: Separate Shower,Double Sink,Soaking Tub
Bathroom in Basement: 1
Rooms: Bedroom 5,Media Room,Study
Basement Description: Finished
Other Specifics
| 3 | |
| Concrete Perimeter | |
| — | |
| Porch, Storms/Screens | |
| Fenced Yard,Park Adjacent | |
| 30X125 | |
| — | |
| Full | |
| Hardwood Floors, Second Floor Laundry | |
| Range, Microwave, Dishwasher, Refrigerator, High End Refrigerator, Disposal, Stainless Steel Appliance(s) | |
| Not in DB | |
| Sidewalks, Street Lights, Street Paved | |
| — | |
| — | |
| Gas Starter |
Tax History
| Year | Property Taxes |
|---|
Contact Agent
Nearby Similar Homes
Nearby Sold Comparables
Contact Agent
Listing Provided By
Dream Town Realty

