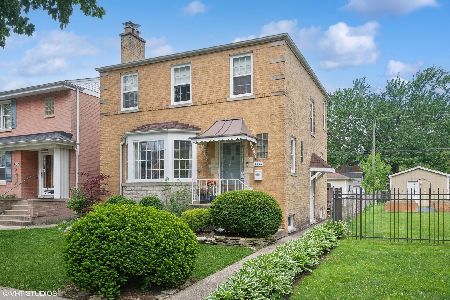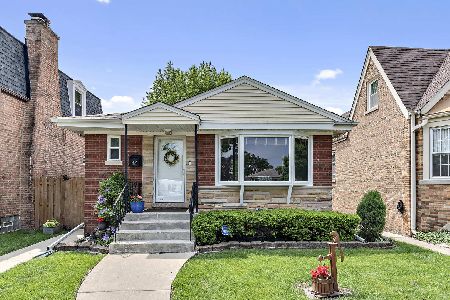6118 Tripp Avenue, Forest Glen, Chicago, Illinois 60646
$384,000
|
Sold
|
|
| Status: | Closed |
| Sqft: | 1,250 |
| Cost/Sqft: | $316 |
| Beds: | 3 |
| Baths: | 2 |
| Year Built: | 1957 |
| Property Taxes: | $6,003 |
| Days On Market: | 1707 |
| Lot Size: | 0,09 |
Description
Beautiful and updated all brick split-level home in very desirable Sauganash Park! Home is well cared for by long time owners. The spacious living areas feature refinished hardwood floors throughout and the wall of new windows make the rooms light and bright. Eat-in kitchen with new SS appliances, new flooring and white cabinets. All 3 good size bedrooms have hardwood floors, both baths have been updated and house is freshly painted throughout. New roof, gutters and downspouts (2020), new heating boiler with programable thermostat (2020) and new electrical box (2021). Newer sidewalks, nice size concrete patio, 2 car garage and additional parking pad in the back. Great location near bike path, Whole Foods, shopping, Edens Hwy, Peterson Park/North Park Nature Center, Alarmist Brewery, Starbucks, local eateries and wonderful Sauganash Elementary School.
Property Specifics
| Single Family | |
| — | |
| Bi-Level | |
| 1957 | |
| Partial | |
| — | |
| No | |
| 0.09 |
| Cook | |
| Sauganash Park | |
| — / Not Applicable | |
| None | |
| Lake Michigan,Public | |
| Public Sewer | |
| 11138746 | |
| 13032190280000 |
Nearby Schools
| NAME: | DISTRICT: | DISTANCE: | |
|---|---|---|---|
|
Grade School
Sauganash Elementary School |
299 | — | |
|
Middle School
Sauganash Elementary School |
299 | Not in DB | |
|
High School
Taft High School |
299 | Not in DB | |
Property History
| DATE: | EVENT: | PRICE: | SOURCE: |
|---|---|---|---|
| 12 Aug, 2021 | Sold | $384,000 | MRED MLS |
| 6 Jul, 2021 | Under contract | $395,000 | MRED MLS |
| 28 Jun, 2021 | Listed for sale | $395,000 | MRED MLS |
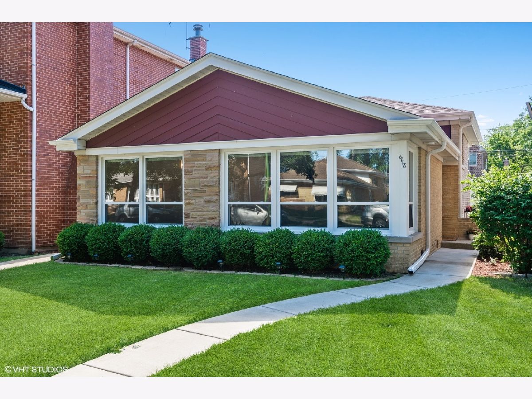
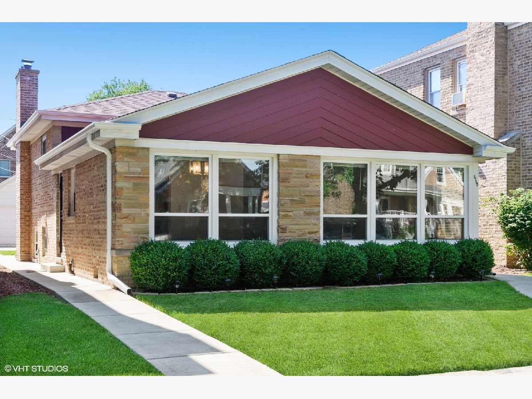
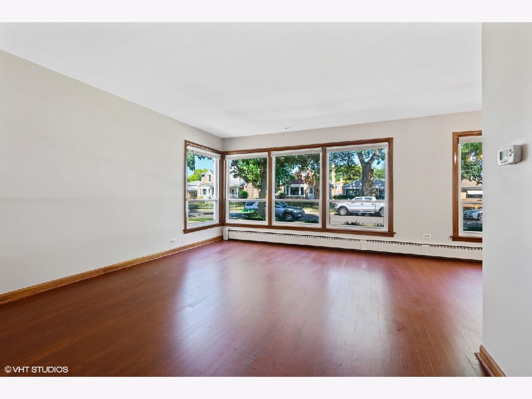
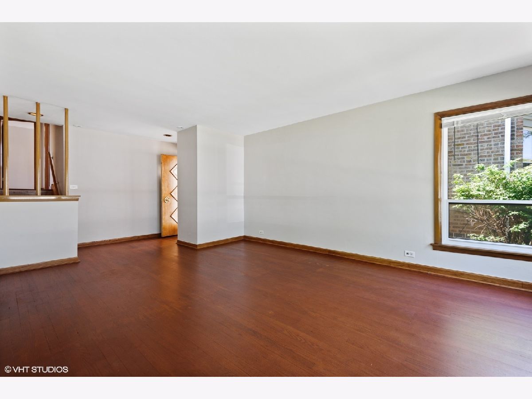
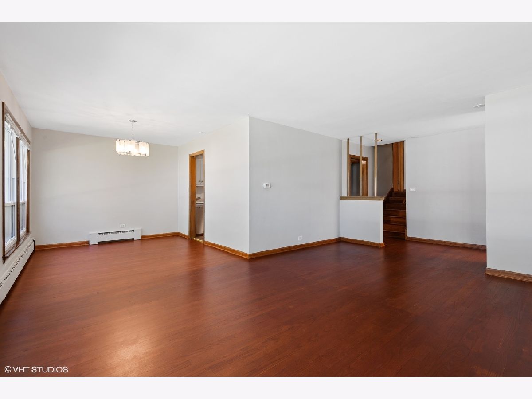
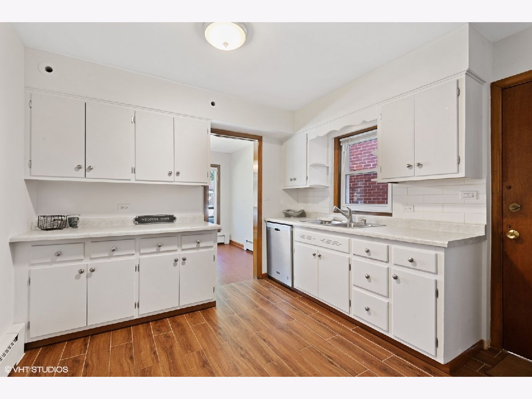
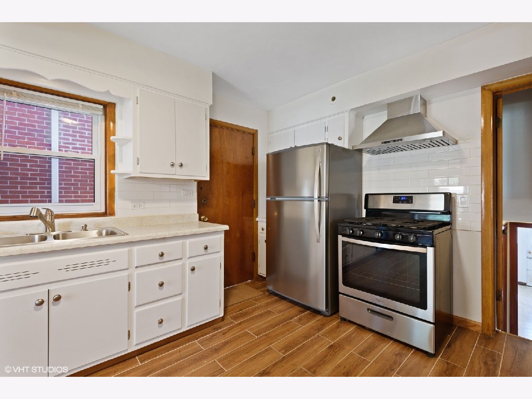
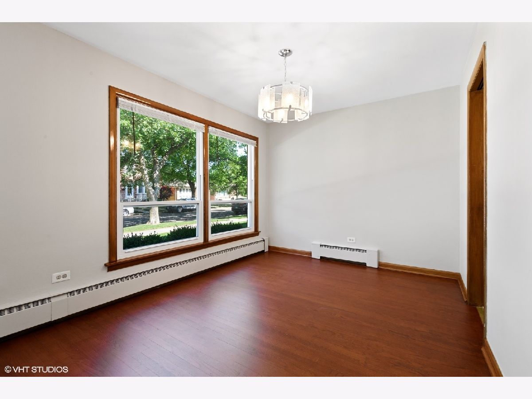
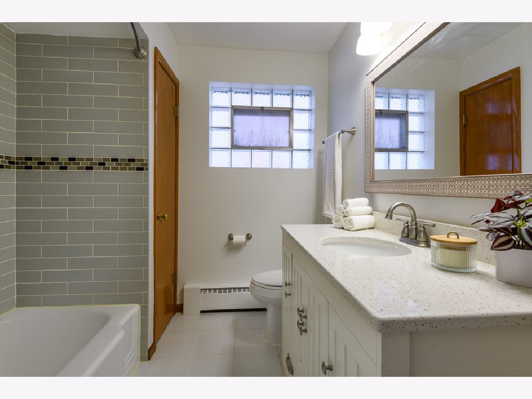
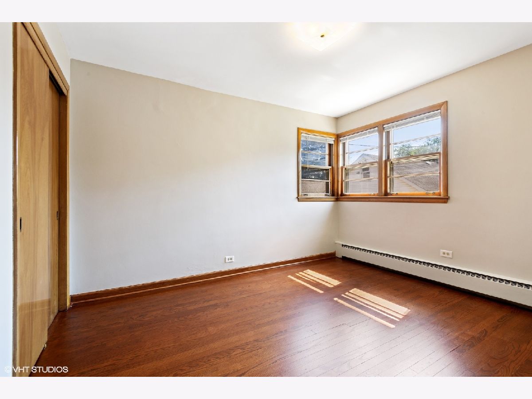
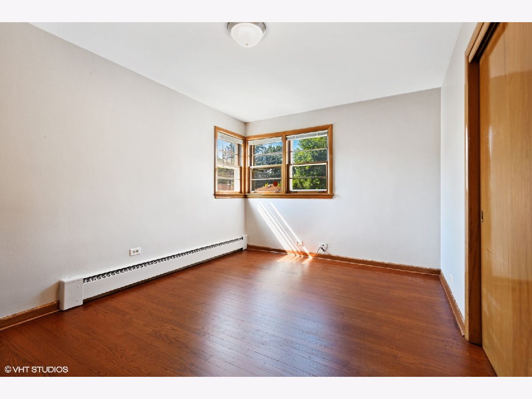
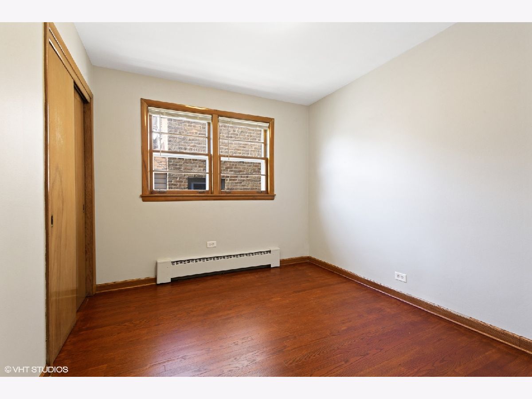
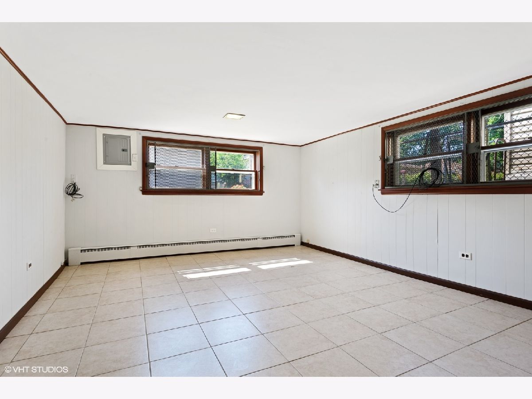
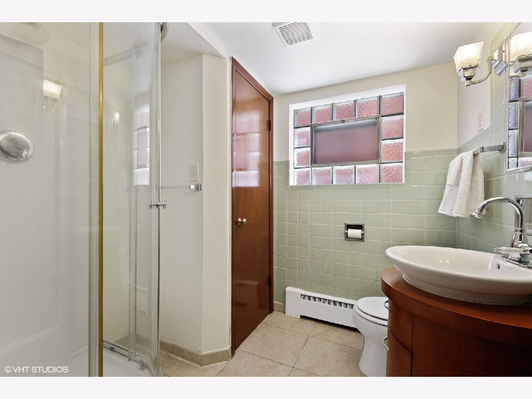
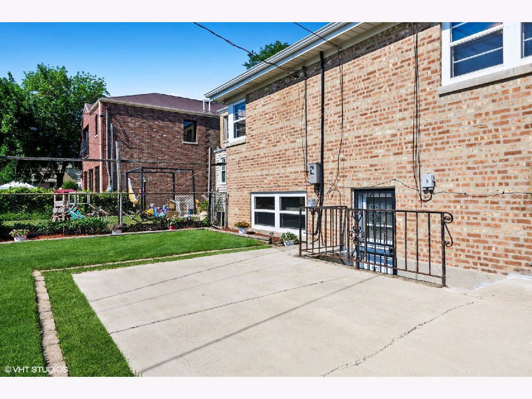
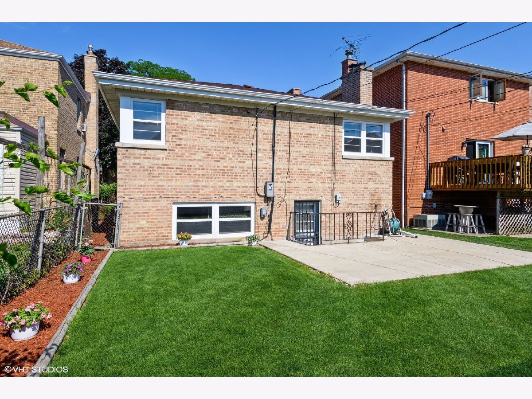
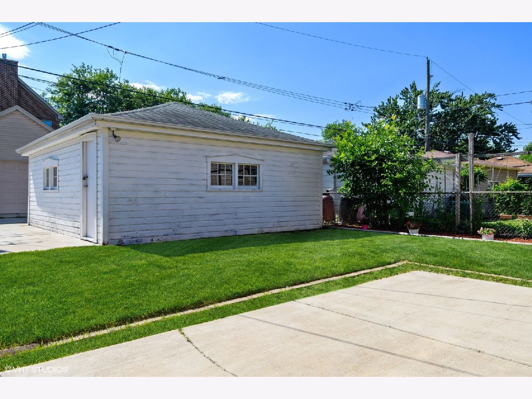
Room Specifics
Total Bedrooms: 3
Bedrooms Above Ground: 3
Bedrooms Below Ground: 0
Dimensions: —
Floor Type: Hardwood
Dimensions: —
Floor Type: Hardwood
Full Bathrooms: 2
Bathroom Amenities: —
Bathroom in Basement: 1
Rooms: Foyer
Basement Description: Finished
Other Specifics
| 2 | |
| Concrete Perimeter | |
| — | |
| Patio, Storms/Screens | |
| — | |
| 33X125 | |
| — | |
| None | |
| — | |
| Range, Dishwasher, Refrigerator, Stainless Steel Appliance(s) | |
| Not in DB | |
| Sidewalks, Street Lights, Street Paved | |
| — | |
| — | |
| — |
Tax History
| Year | Property Taxes |
|---|---|
| 2021 | $6,003 |
Contact Agent
Nearby Similar Homes
Nearby Sold Comparables
Contact Agent
Listing Provided By
Coldwell Banker Realty








