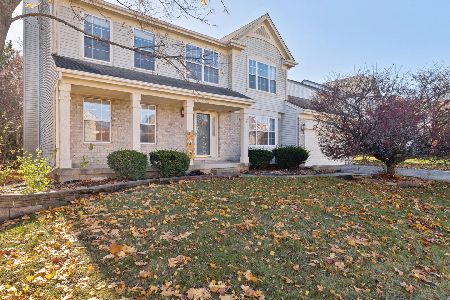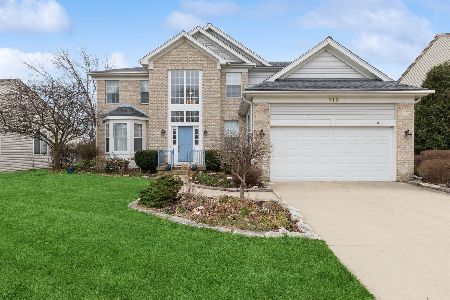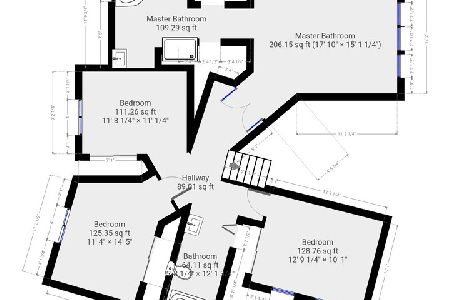607 Amherst Drive, Lake Villa, Illinois 60046
$355,000
|
Sold
|
|
| Status: | Closed |
| Sqft: | 2,755 |
| Cost/Sqft: | $123 |
| Beds: | 4 |
| Baths: | 4 |
| Year Built: | 1999 |
| Property Taxes: | $12,151 |
| Days On Market: | 1712 |
| Lot Size: | 0,28 |
Description
Absolutely fabulous! Elegantly designed & impeccably maintained! You'll love the spacious open floor plan with an abundance of natural light. Featuring a premium location & private yard, backing to water and to Duck Farm Forest Preserve. Easily entertain in the large living room and formal dining room. Gourmet kitchen updated with stainless steel appliances, granite counters, breakfast bar & tile backsplash. Opens to bay window breakfast room with french door to deck overlooking the woods. The family room is accented by a vaulted ceiling & cozy brick fireplace. First floor den makes the perfect home office, could also be used as a 5th bedroom. Convenient main floor laundry room with sink. Master bedroom suite with huge 13 x 10 walk-in closet and dream luxury spa bath, completely renovated with dual sink vanity, new flooring, new lighting, separate tile shower, whirlpool tub. Hardwood flooring in foyer, kitchen, breakfast room, family room, den, hallway, upstairs bedrooms. Family & friends will enjoy the finished lower-level English basement with daylight windows. Offering an additional 1,500 sq ft of living space. With a large great room, game room, home gym area, 2nd fireplace, 4th bedroom & 3rd full bath. New basement carpeting (2018). New interior paint in family room & hallway (2021). New exterior paint (2020). Updated light fixtures (2019). New front door (2019). Ample closet & storage space throughout. Backyard deck & patio overlooks forest preserve, pond & beautifully landscaped yard with perennial plants. Attached 3 car garage. New roof (2016). New hot water heater (2018). New sump pump & backup sump pump (2019). New kitchen appliances (2015). New washer & dryer (2010). Deck painted (2021). Easy access to Metra train, hospital, restaurants. Near shopping, schools, parks. Virtual 3D tour to preview the home easily.
Property Specifics
| Single Family | |
| — | |
| Contemporary | |
| 1999 | |
| Full,English | |
| — | |
| Yes | |
| 0.28 |
| Lake | |
| Cedar Crossing | |
| 190 / Annual | |
| None | |
| Public | |
| Public Sewer | |
| 11092143 | |
| 06033050240000 |
Nearby Schools
| NAME: | DISTRICT: | DISTANCE: | |
|---|---|---|---|
|
Grade School
Joseph J Pleviak Elementary Scho |
41 | — | |
|
Middle School
Peter J Palombi School |
41 | Not in DB | |
|
High School
Grayslake North High School |
127 | Not in DB | |
Property History
| DATE: | EVENT: | PRICE: | SOURCE: |
|---|---|---|---|
| 9 Jul, 2021 | Sold | $355,000 | MRED MLS |
| 24 May, 2021 | Under contract | $340,000 | MRED MLS |
| 21 May, 2021 | Listed for sale | $340,000 | MRED MLS |
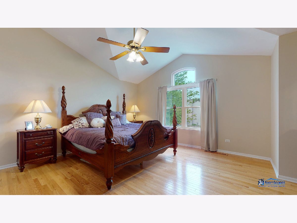
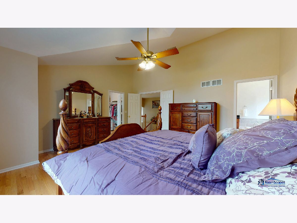
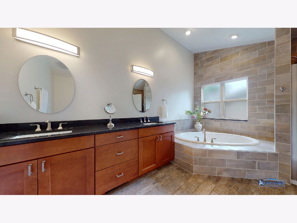
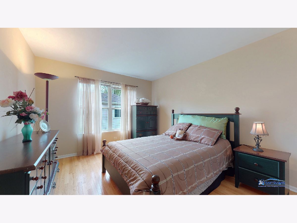
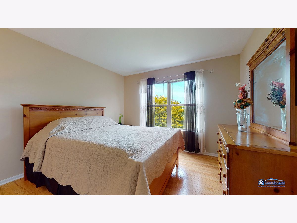
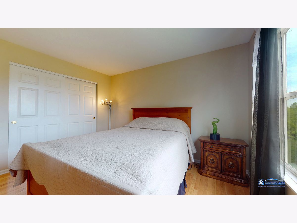
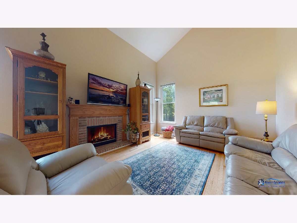
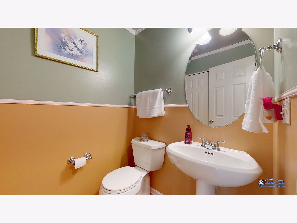
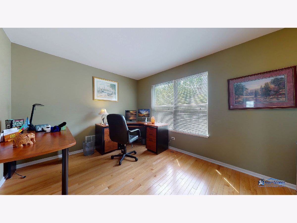
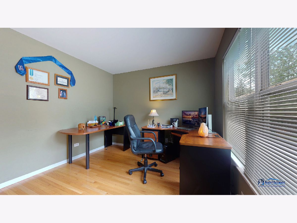
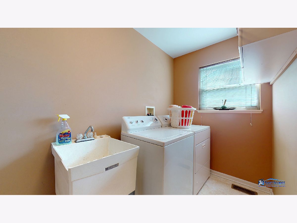
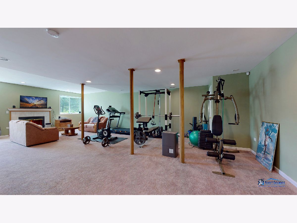
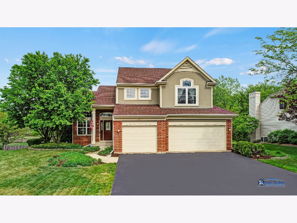
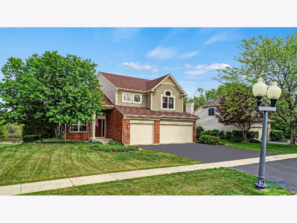
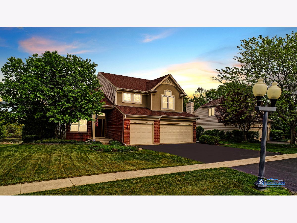
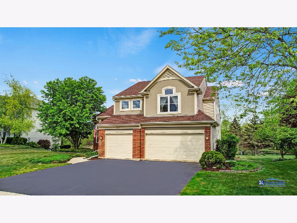
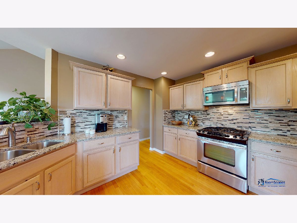
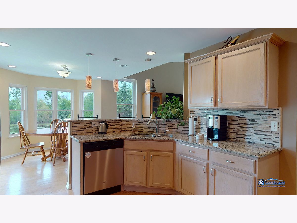
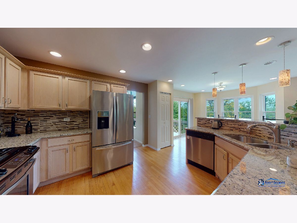
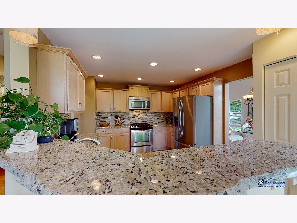
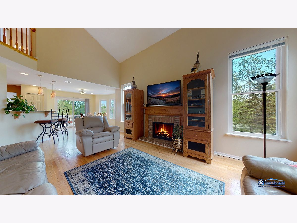
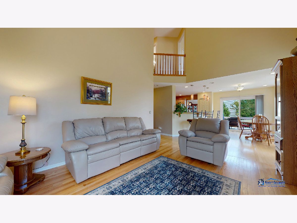
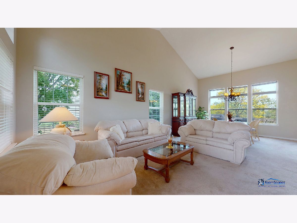
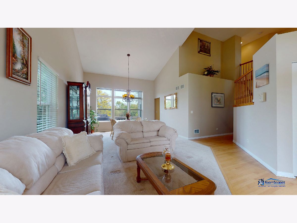
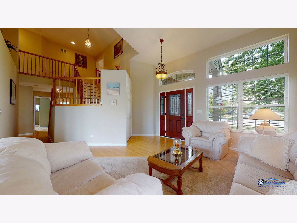
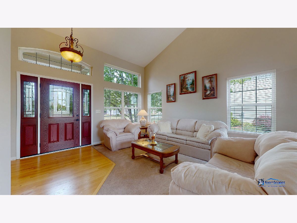
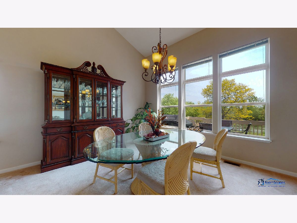
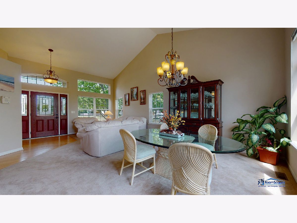
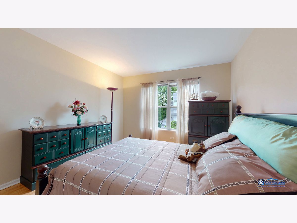
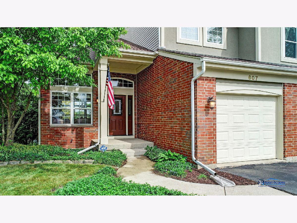
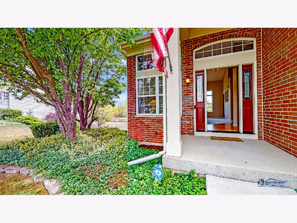
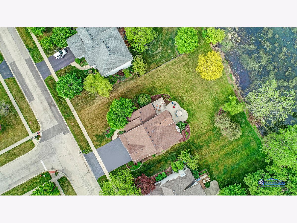
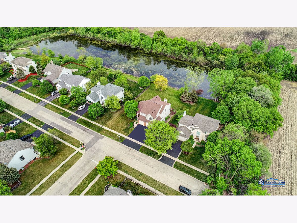
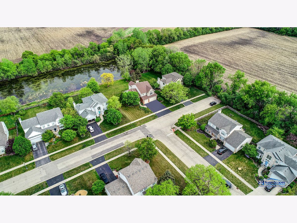
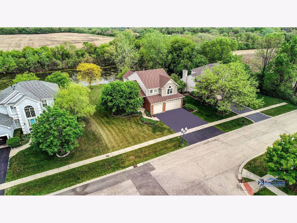
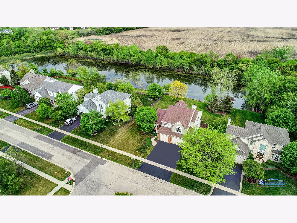
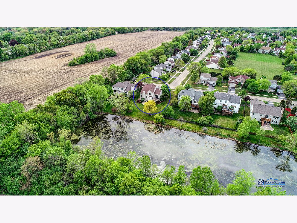
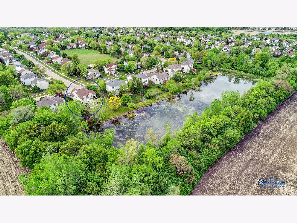
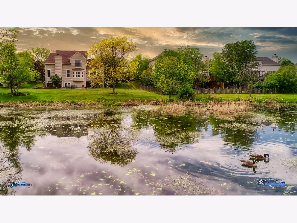
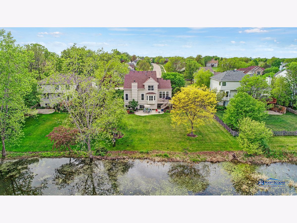
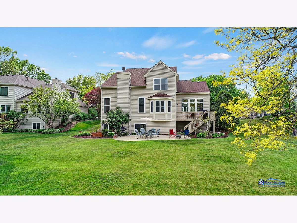
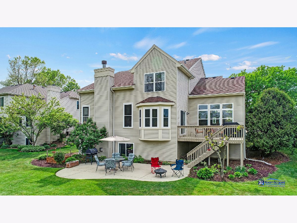
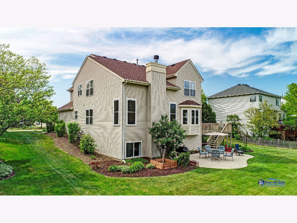
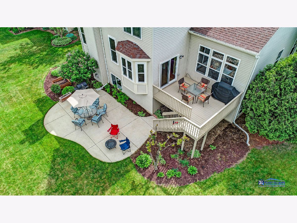
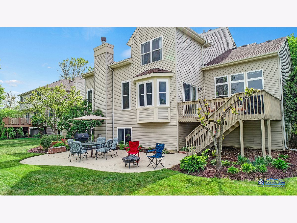
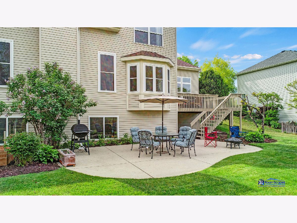
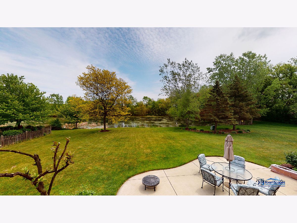
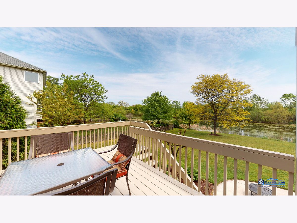
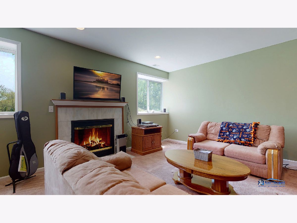
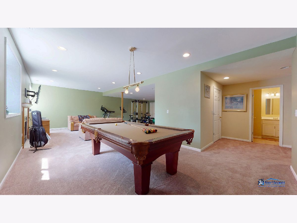
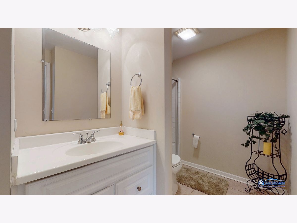
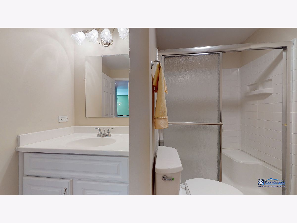
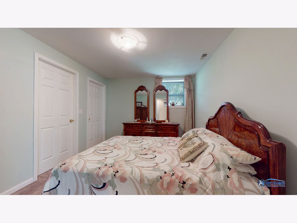
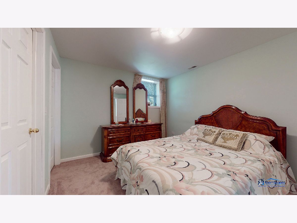
Room Specifics
Total Bedrooms: 4
Bedrooms Above Ground: 4
Bedrooms Below Ground: 0
Dimensions: —
Floor Type: Hardwood
Dimensions: —
Floor Type: Hardwood
Dimensions: —
Floor Type: Carpet
Full Bathrooms: 4
Bathroom Amenities: Whirlpool,Separate Shower,Double Sink
Bathroom in Basement: 1
Rooms: Den,Great Room,Walk In Closet
Basement Description: Finished
Other Specifics
| 3 | |
| Concrete Perimeter | |
| Asphalt | |
| Deck, Patio | |
| Forest Preserve Adjacent,Landscaped,Pond(s),Water View,Wooded | |
| 12197 | |
| — | |
| Full | |
| Vaulted/Cathedral Ceilings, Hardwood Floors, First Floor Laundry, Walk-In Closet(s) | |
| Range, Microwave, Dishwasher, Refrigerator, Washer, Dryer, Disposal, Stainless Steel Appliance(s), Wine Refrigerator | |
| Not in DB | |
| Park, Lake, Sidewalks, Street Lights | |
| — | |
| — | |
| — |
Tax History
| Year | Property Taxes |
|---|---|
| 2021 | $12,151 |
Contact Agent
Nearby Similar Homes
Nearby Sold Comparables
Contact Agent
Listing Provided By
Better Homes and Gardens Real Estate Star Homes

