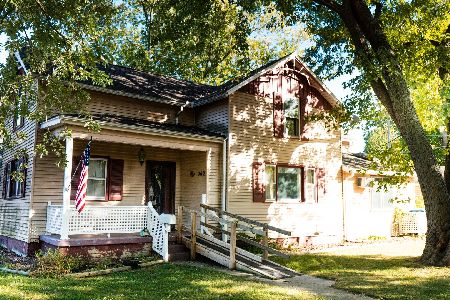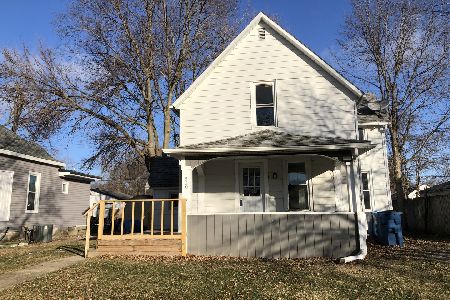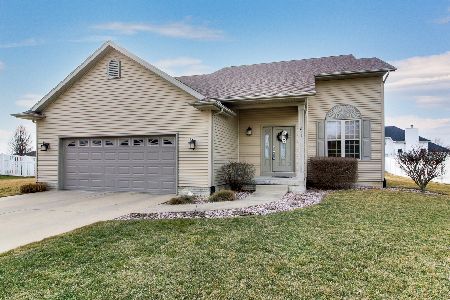607 Cimmeron Drive, Pontiac, Illinois 61764
$266,900
|
Sold
|
|
| Status: | Closed |
| Sqft: | 2,750 |
| Cost/Sqft: | $98 |
| Beds: | 5 |
| Baths: | 4 |
| Year Built: | 2007 |
| Property Taxes: | $7,638 |
| Days On Market: | 3630 |
| Lot Size: | 0,63 |
Description
Outstanding 5 bdrm, 3.5 bath, 3 Car Att Gar home. Main floor boasts an Eat-In Kitch w/ French Style cabinets & contrasting Island w/ extra sink, Dble Ovens, Stainless Appl. which opens into LR w/ a gas FP. Formal DR w/ Brazilian Cherry Hardwood & Wainscoting, Powder Rm & 1st Laundry Rm complete this level. 2nd Floor: Master Suite w/ lrg Bath, Walk-In Closet, 3 more BDRMS, Bath, 2nd Laundry Area & Storage Rm. Finished Basement: Fam Rm, Kitchenette, BDRM, Bath, Storage. Sump 2015 & Water Back-Up for peace of mind! Huge back yard! Custom Brick walk! Wonderfully laid out for guests & entertaining!
Property Specifics
| Single Family | |
| — | |
| — | |
| 2007 | |
| Full | |
| — | |
| Yes | |
| 0.63 |
| Livingston | |
| — | |
| 0 / — | |
| — | |
| Public | |
| Public Sewer | |
| 10284877 | |
| 151523278003 |
Nearby Schools
| NAME: | DISTRICT: | DISTANCE: | |
|---|---|---|---|
|
Middle School
Pontiac Junior High School |
429 | Not in DB | |
|
High School
Pontiac Township High School |
90 | Not in DB | |
Property History
| DATE: | EVENT: | PRICE: | SOURCE: |
|---|---|---|---|
| 21 Sep, 2009 | Sold | $315,000 | MRED MLS |
| 21 Sep, 2009 | Under contract | $350,000 | MRED MLS |
| 9 Feb, 2009 | Listed for sale | $375,000 | MRED MLS |
| 21 Oct, 2013 | Sold | $257,000 | MRED MLS |
| 21 Oct, 2013 | Under contract | $299,900 | MRED MLS |
| 30 May, 2013 | Listed for sale | $299,000 | MRED MLS |
| 27 Apr, 2016 | Sold | $266,900 | MRED MLS |
| 29 Mar, 2016 | Under contract | $269,900 | MRED MLS |
| 11 Feb, 2016 | Listed for sale | $269,900 | MRED MLS |
Room Specifics
Total Bedrooms: 5
Bedrooms Above Ground: 5
Bedrooms Below Ground: 0
Dimensions: —
Floor Type: Carpet
Dimensions: —
Floor Type: Carpet
Dimensions: —
Floor Type: Carpet
Dimensions: —
Floor Type: —
Full Bathrooms: 4
Bathroom Amenities: Whirlpool
Bathroom in Basement: 1
Rooms: Utility Room-2nd Floor
Basement Description: Finished
Other Specifics
| 3 | |
| — | |
| Concrete | |
| Patio | |
| — | |
| 27,387 SQ. FT. | |
| — | |
| — | |
| Hardwood Floors, Walk-In Closet(s) | |
| Dishwasher, Dryer, Microwave, Range Hood, Range, Disposal, Refrigerator, Washer | |
| Not in DB | |
| — | |
| — | |
| — | |
| Gas Log |
Tax History
| Year | Property Taxes |
|---|---|
| 2009 | $7,306 |
| 2013 | $9,065 |
| 2016 | $7,638 |
Contact Agent
Nearby Similar Homes
Nearby Sold Comparables
Contact Agent
Listing Provided By
Panno Realty






