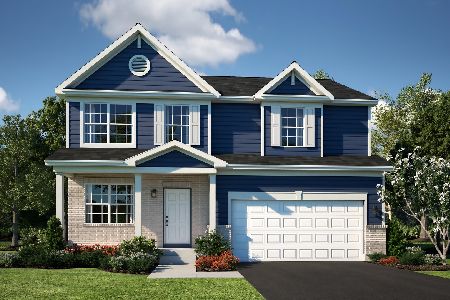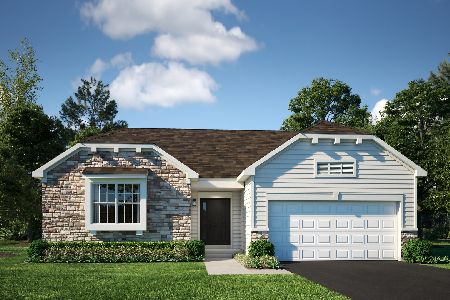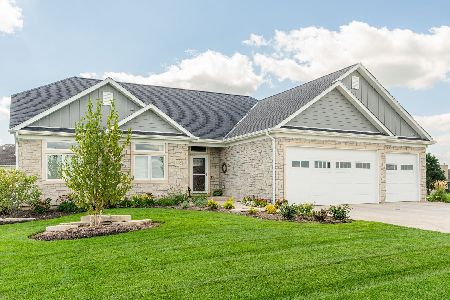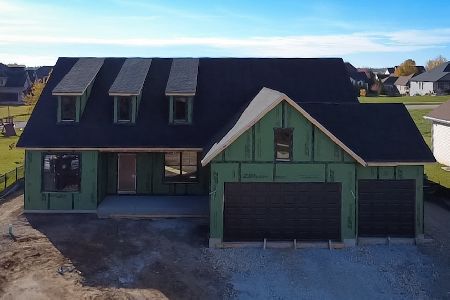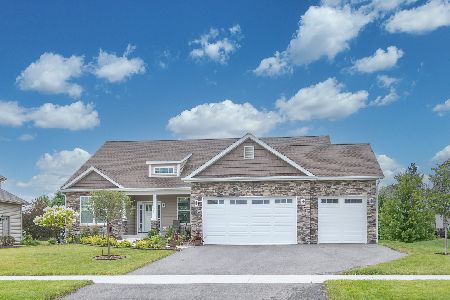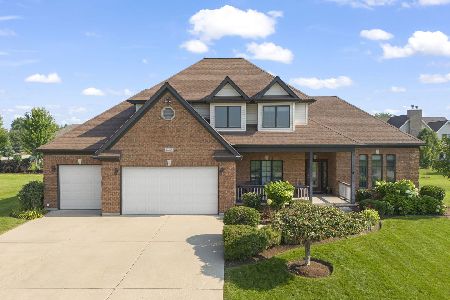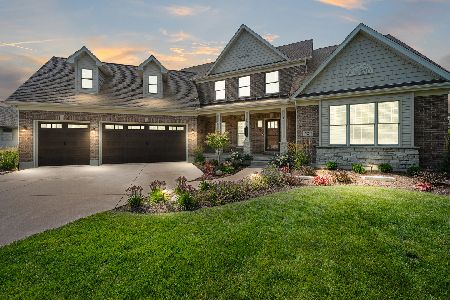607 Emanuel Lane, Sycamore, Illinois 60178
$325,000
|
Sold
|
|
| Status: | Closed |
| Sqft: | 2,600 |
| Cost/Sqft: | $135 |
| Beds: | 4 |
| Baths: | 4 |
| Year Built: | 2007 |
| Property Taxes: | $7,232 |
| Days On Market: | 3588 |
| Lot Size: | 0,27 |
Description
STUNNING CUSTOM BUILT HOME with many upgrades by Champion Builders. Unique barrel ceiling foyer with strip lighting is the first welcoming touch! Maple hardwood flooring and crown molding throughout the first floor. Majestic ten foot tall see-through stone gas log fireplace in living room and family room. Living room has French pocket doors and Pella transom windows. Family room has built in shelving on both sides of the fireplace. Large kitchen with eating bay, maple hardwood flooring, maple cabinets, granite, and stainless appliances. Formal dining room, 1st floor laundry, and half bath complete the first floor. Stairway to second floor has two landings. Large master bedroom with jetted tub, walk-in shower and walk-in closet. Two of the other three bedrooms have window seats/storage boxes. Lower level is finished with large family/rec room and 3rd full bathroom plus plenty of storage room. 3 car attached garage. Professional landscaping. Check out this beautiful property!
Property Specifics
| Single Family | |
| — | |
| — | |
| 2007 | |
| Full | |
| — | |
| No | |
| 0.27 |
| De Kalb | |
| Krpans Parkside Estates | |
| 60 / Annual | |
| Exercise Facilities | |
| Public | |
| Public Sewer | |
| 09168684 | |
| 0904107010 |
Property History
| DATE: | EVENT: | PRICE: | SOURCE: |
|---|---|---|---|
| 18 Jun, 2008 | Sold | $338,500 | MRED MLS |
| 4 May, 2008 | Under contract | $349,000 | MRED MLS |
| — | Last price change | $389,900 | MRED MLS |
| 6 Aug, 2007 | Listed for sale | $410,000 | MRED MLS |
| 15 Jul, 2016 | Sold | $325,000 | MRED MLS |
| 15 Jun, 2016 | Under contract | $349,995 | MRED MLS |
| — | Last price change | $375,000 | MRED MLS |
| 17 Mar, 2016 | Listed for sale | $375,000 | MRED MLS |
| 1 Oct, 2025 | Sold | $590,000 | MRED MLS |
| 14 Aug, 2025 | Under contract | $595,000 | MRED MLS |
| 7 Aug, 2025 | Listed for sale | $595,000 | MRED MLS |
Room Specifics
Total Bedrooms: 4
Bedrooms Above Ground: 4
Bedrooms Below Ground: 0
Dimensions: —
Floor Type: Carpet
Dimensions: —
Floor Type: Carpet
Dimensions: —
Floor Type: Carpet
Full Bathrooms: 4
Bathroom Amenities: Whirlpool,Separate Shower
Bathroom in Basement: 1
Rooms: Foyer,Recreation Room
Basement Description: Finished
Other Specifics
| 3 | |
| Concrete Perimeter | |
| Concrete | |
| Deck | |
| Landscaped | |
| 86X135 | |
| — | |
| Full | |
| Hardwood Floors, First Floor Laundry | |
| Range, Microwave, Dishwasher, Refrigerator, Washer, Dryer, Disposal, Stainless Steel Appliance(s) | |
| Not in DB | |
| Sidewalks, Street Lights, Street Paved | |
| — | |
| — | |
| Double Sided, Gas Log |
Tax History
| Year | Property Taxes |
|---|---|
| 2008 | $2,312 |
| 2016 | $7,232 |
| 2025 | $10,411 |
Contact Agent
Nearby Similar Homes
Nearby Sold Comparables
Contact Agent
Listing Provided By
Century 21 Elsner Realty

