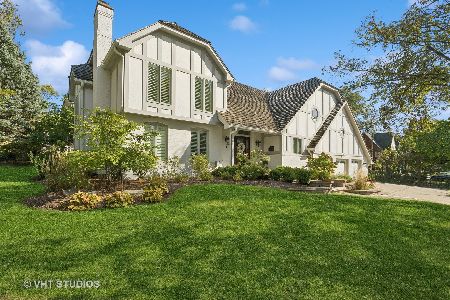607 Maple Street, Hinsdale, Illinois 60521
$2,175,000
|
Sold
|
|
| Status: | Closed |
| Sqft: | 5,673 |
| Cost/Sqft: | $405 |
| Beds: | 5 |
| Baths: | 7 |
| Year Built: | 2002 |
| Property Taxes: | $38,105 |
| Days On Market: | 2675 |
| Lot Size: | 0,46 |
Description
Classically designed with modern touches, this home is filled with stunning millwork, deep crown moldings, coffered ceilings & hardwood throughout 1st floor. Wrap around porch greets visitors into this 6-bedroom home, through the open foyer. Continue to living spaces including formal living & dining room, into the gourmet kitchen with premier appliances, custom cabinetry & walk in pantry. Phenomenal coffered ceiling family room with Lannon Stone Fireplace overlooking paver patio with outdoor gas fireplace, built-in grill, pergola & lush landscaped fenced yard. Office, Sun room, Mud Room round out the 1st floor. Spacious 2nd floor hosts 4 bedrooms including a grand master suite with dramatic master bath with dual vanities, oversized steam shower, private commode & huge walk in custom closet. 3rd floor has a sitting room & 6th En Suite Bedroom. Entertain in lower level's bar, wine cellar with tasting room, & expansive recreation room. 3 car heated & cooled attached garage with carport.
Property Specifics
| Single Family | |
| — | |
| Traditional | |
| 2002 | |
| Full | |
| — | |
| No | |
| 0.46 |
| Du Page | |
| — | |
| 0 / Not Applicable | |
| None | |
| Lake Michigan,Public | |
| Public Sewer | |
| 10091054 | |
| 0902417019 |
Nearby Schools
| NAME: | DISTRICT: | DISTANCE: | |
|---|---|---|---|
|
Grade School
Monroe Elementary School |
181 | — | |
|
Middle School
Clarendon Hills Middle School |
181 | Not in DB | |
|
High School
Hinsdale Central High School |
86 | Not in DB | |
Property History
| DATE: | EVENT: | PRICE: | SOURCE: |
|---|---|---|---|
| 10 Jan, 2019 | Sold | $2,175,000 | MRED MLS |
| 15 Oct, 2018 | Under contract | $2,300,000 | MRED MLS |
| 21 Sep, 2018 | Listed for sale | $2,300,000 | MRED MLS |
Room Specifics
Total Bedrooms: 6
Bedrooms Above Ground: 5
Bedrooms Below Ground: 1
Dimensions: —
Floor Type: Other
Dimensions: —
Floor Type: Other
Dimensions: —
Floor Type: Other
Dimensions: —
Floor Type: —
Dimensions: —
Floor Type: —
Full Bathrooms: 7
Bathroom Amenities: Separate Shower,Steam Shower,Double Sink,Full Body Spray Shower,Soaking Tub
Bathroom in Basement: 1
Rooms: Bedroom 5,Bedroom 6,Breakfast Room,Foyer,Mud Room,Office,Pantry,Recreation Room,Heated Sun Room,Other Room
Basement Description: Finished
Other Specifics
| 3 | |
| Concrete Perimeter | |
| Brick,Side Drive | |
| Porch, Brick Paver Patio, Storms/Screens, Outdoor Grill, Fire Pit | |
| Corner Lot,Fenced Yard,Landscaped | |
| 20,028 | |
| — | |
| Full | |
| Bar-Wet, Hardwood Floors, Heated Floors, Second Floor Laundry | |
| Range, Microwave, Dishwasher, High End Refrigerator, Bar Fridge, Washer, Dryer, Disposal, Stainless Steel Appliance(s), Wine Refrigerator, Range Hood | |
| Not in DB | |
| Sidewalks, Street Paved | |
| — | |
| — | |
| Gas Log, Gas Starter |
Tax History
| Year | Property Taxes |
|---|---|
| 2019 | $38,105 |
Contact Agent
Nearby Similar Homes
Nearby Sold Comparables
Contact Agent
Listing Provided By
Compass










