607 Park Lane Drive, Champaign, Illinois 61820
$325,000
|
Sold
|
|
| Status: | Closed |
| Sqft: | 2,252 |
| Cost/Sqft: | $144 |
| Beds: | 4 |
| Baths: | 3 |
| Year Built: | 1968 |
| Property Taxes: | $0 |
| Days On Market: | 1281 |
| Lot Size: | 0,00 |
Description
Welcome to this beautiful well maintained, all brick 4 Bedroom, 2 1/2 Bath Ranch home with over 2,200 square feet of living space! There is a large, covered patio that overlooks a park and a very private fully fenced back yard. There is also an additional detached 2 car garage perfect for additional storage, a workshop, she shed or mancave. The Primary Bedroom has hardwood flooring and a Full Bath that has recently been updated. Kitchen features abundant cabinet space, moveable island, a Pantry with pull out shelves and ceramic tile floor. Family Room features Hardwood flooring and a Gas Fireplace. There is also a separate Living Room and Dining Room. Home is in low county tax area, has a new roof, gutters, and soffit 2022, Water Heater 2017, Furnace 2008. All appliances included. Crawlspace has also been sealed. Close to shopping and University of Illinois. Don't miss the Virtual Tour with Floorplan! This one will not last long. Call for a private showing today!
Property Specifics
| Single Family | |
| — | |
| — | |
| 1968 | |
| — | |
| — | |
| No | |
| — |
| Champaign | |
| — | |
| — / Not Applicable | |
| — | |
| — | |
| — | |
| 11482822 | |
| 032025104013 |
Nearby Schools
| NAME: | DISTRICT: | DISTANCE: | |
|---|---|---|---|
|
Grade School
Unit 4 Of Choice |
4 | — | |
|
Middle School
Champaign/middle Call Unit 4 351 |
4 | Not in DB | |
|
High School
Central High School |
4 | Not in DB | |
Property History
| DATE: | EVENT: | PRICE: | SOURCE: |
|---|---|---|---|
| 7 Sep, 2022 | Sold | $325,000 | MRED MLS |
| 6 Aug, 2022 | Under contract | $325,000 | MRED MLS |
| 3 Aug, 2022 | Listed for sale | $325,000 | MRED MLS |
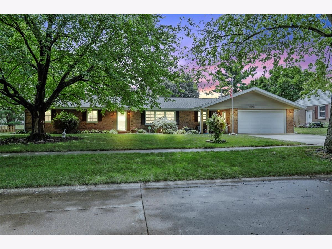
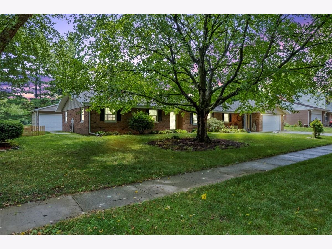
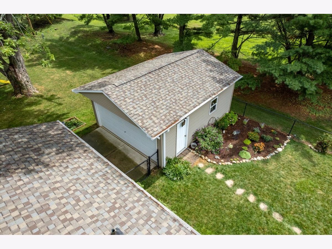
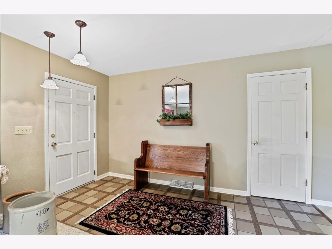
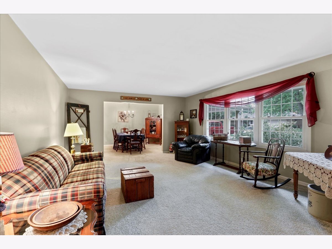
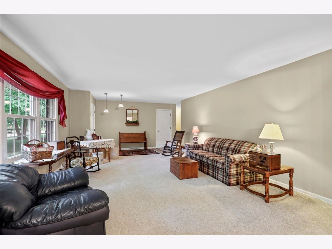
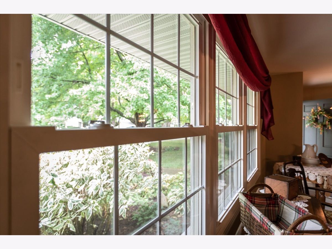
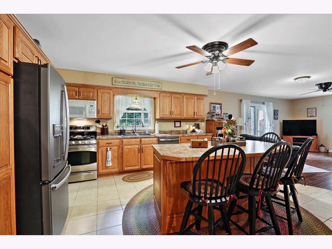
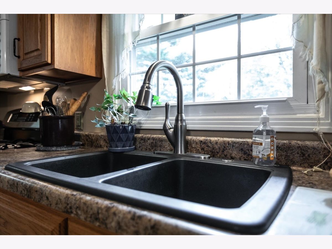
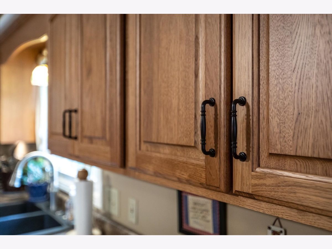
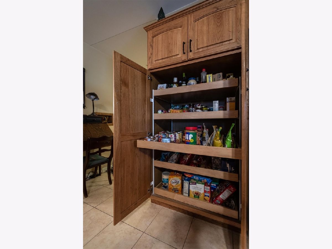
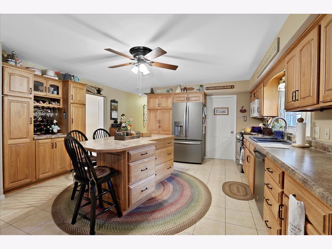
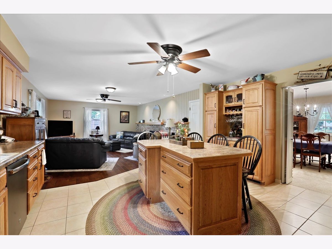
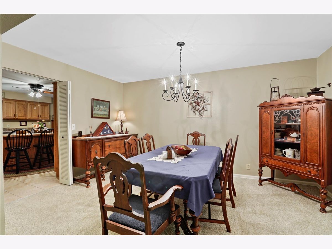
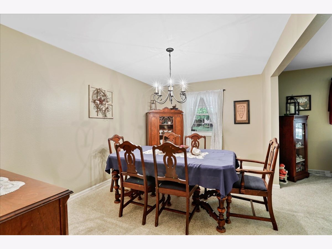
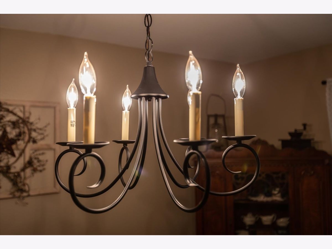
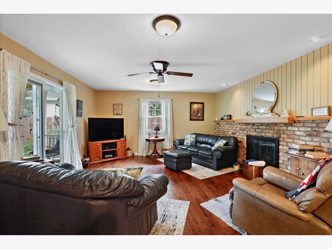
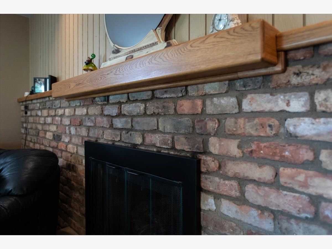
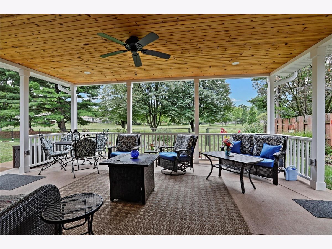
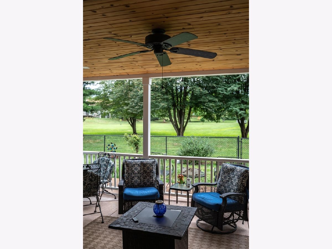
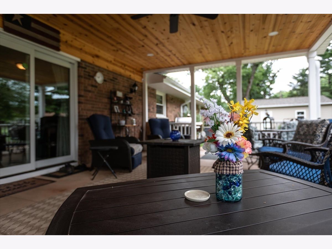
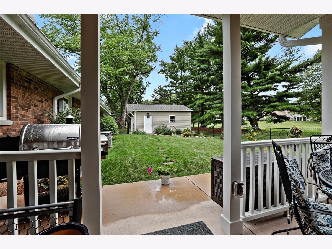
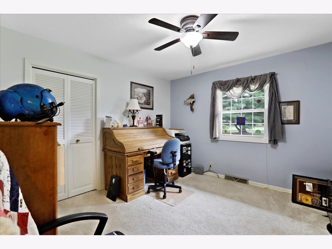
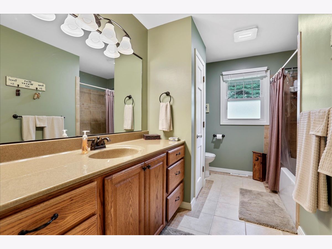
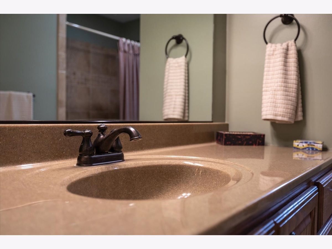
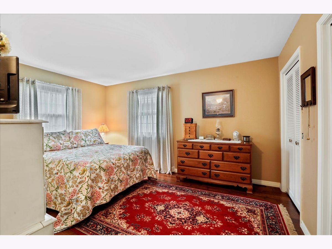
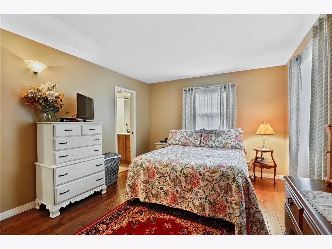
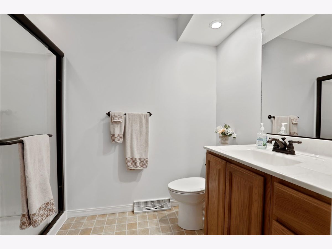
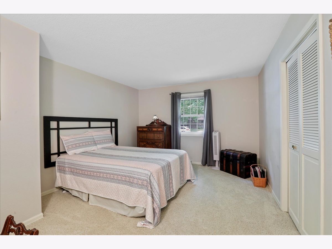
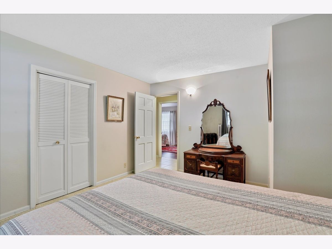
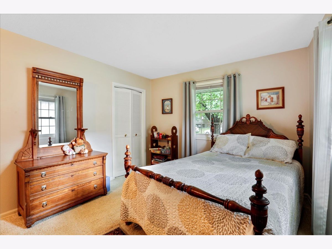
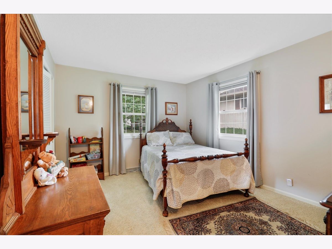
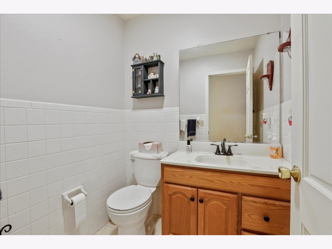
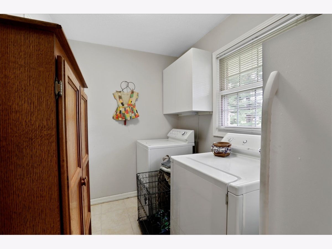
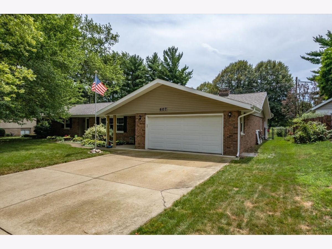
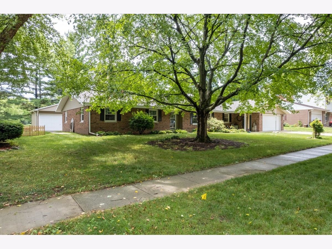
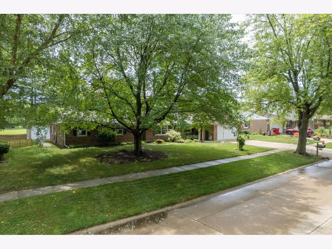
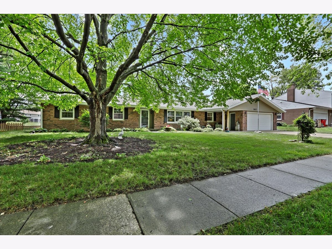
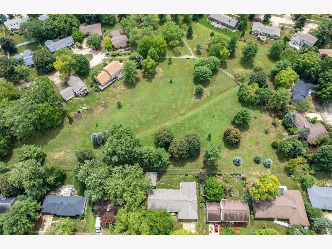
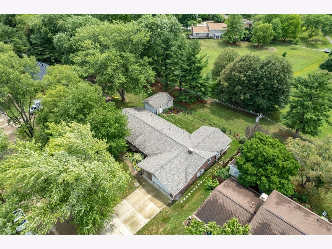
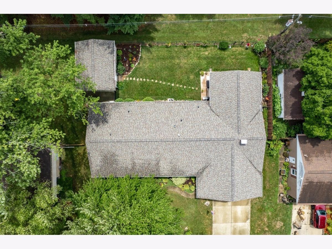
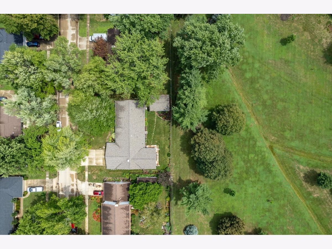
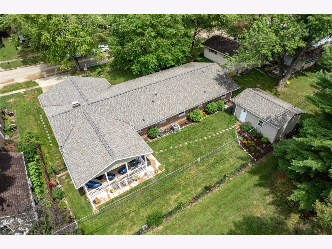
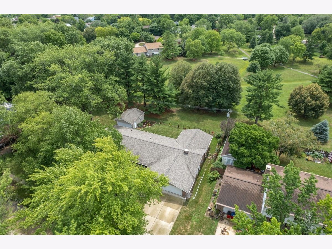
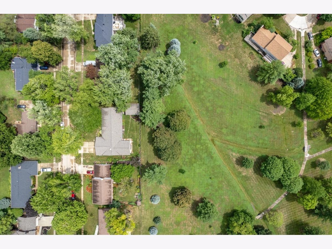
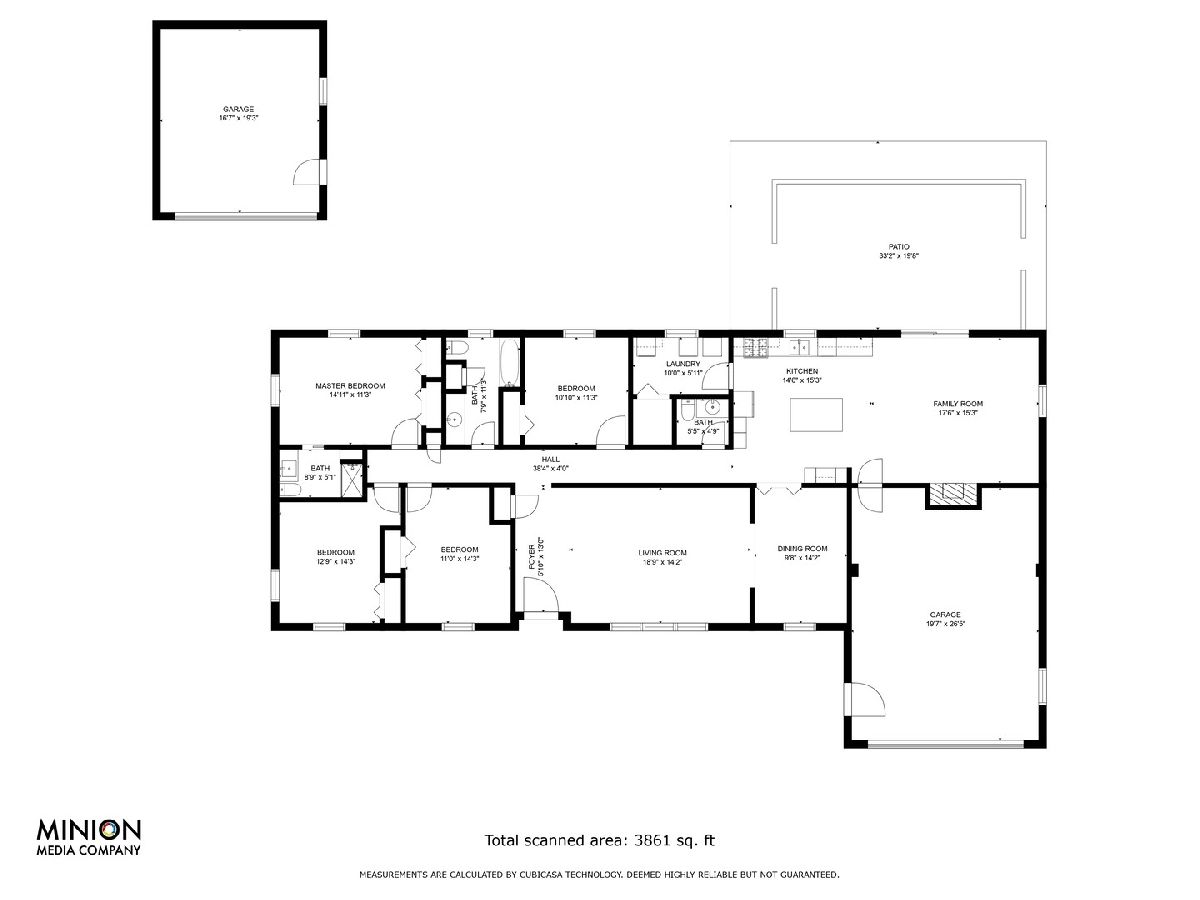
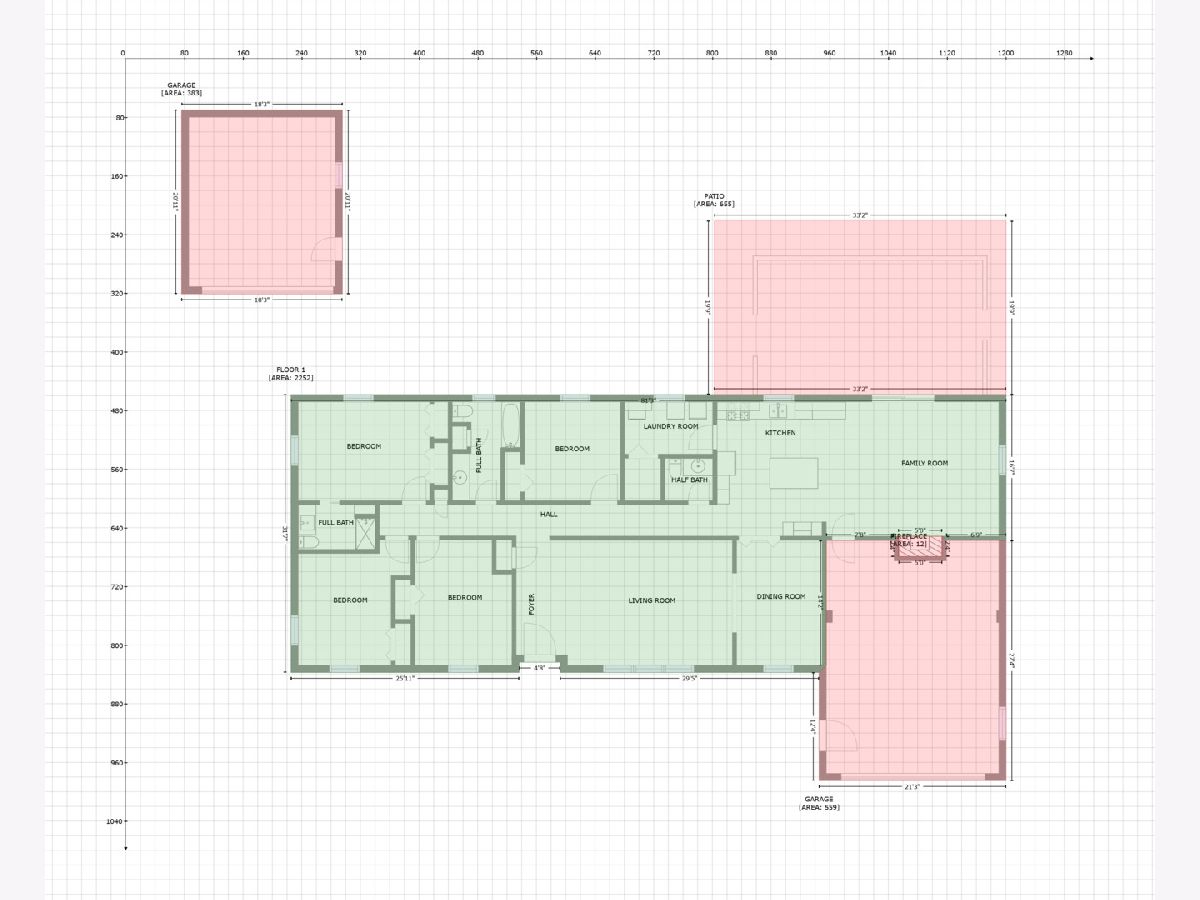
Room Specifics
Total Bedrooms: 4
Bedrooms Above Ground: 4
Bedrooms Below Ground: 0
Dimensions: —
Floor Type: —
Dimensions: —
Floor Type: —
Dimensions: —
Floor Type: —
Full Bathrooms: 3
Bathroom Amenities: —
Bathroom in Basement: 0
Rooms: —
Basement Description: None
Other Specifics
| 2 | |
| — | |
| Concrete | |
| — | |
| — | |
| 100X110 | |
| — | |
| — | |
| — | |
| — | |
| Not in DB | |
| — | |
| — | |
| — | |
| — |
Tax History
| Year | Property Taxes |
|---|
Contact Agent
Nearby Sold Comparables
Contact Agent
Listing Provided By
KELLER WILLIAMS-TREC




