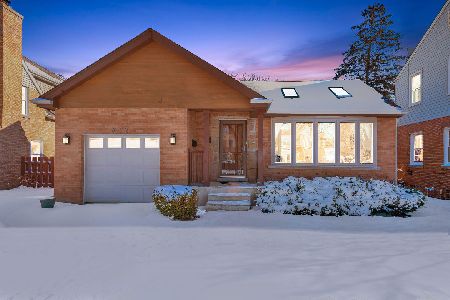607 Western Avenue, Park Ridge, Illinois 60068
$706,000
|
Sold
|
|
| Status: | Closed |
| Sqft: | 2,500 |
| Cost/Sqft: | $270 |
| Beds: | 4 |
| Baths: | 3 |
| Year Built: | 1944 |
| Property Taxes: | $10,444 |
| Days On Market: | 553 |
| Lot Size: | 0,00 |
Description
Prepare to be impressed! As soon as you walk into this charming home, you'll be greeted by hardwood floors and a spacious living area featuring a wood-burning fireplace. This area flows seamlessly into a JUMBO eat-in kitchen, updated to designer standards with stainless steel appliances, an island, a bar, and French doors leading to a back deck that overlooks a beautifully manicured yard. The first floor includes a flexible room that can serve as a bedroom or is currently used as a home office. Upstairs, you'll find three bedrooms and a newly renovated bathroom. The fully finished basement includes an additional full bath. The home also features flood control and a sump pump, new windows and roof, and a 2.5-car garage accessible from a paved alley. Plus, you can walk to schools at all levels. Welcome home!
Property Specifics
| Single Family | |
| — | |
| — | |
| 1944 | |
| — | |
| — | |
| No | |
| — |
| Cook | |
| — | |
| — / Not Applicable | |
| — | |
| — | |
| — | |
| 12108283 | |
| 09353000020000 |
Nearby Schools
| NAME: | DISTRICT: | DISTANCE: | |
|---|---|---|---|
|
Grade School
George Washington Elementary Sch |
64 | — | |
|
Middle School
Lincoln Middle School |
64 | Not in DB | |
|
High School
Maine South High School |
207 | Not in DB | |
Property History
| DATE: | EVENT: | PRICE: | SOURCE: |
|---|---|---|---|
| 16 Aug, 2012 | Sold | $358,000 | MRED MLS |
| 26 Jun, 2012 | Under contract | $399,900 | MRED MLS |
| — | Last price change | $409,900 | MRED MLS |
| 24 May, 2012 | Listed for sale | $409,900 | MRED MLS |
| 16 Aug, 2024 | Sold | $706,000 | MRED MLS |
| 21 Jul, 2024 | Under contract | $675,000 | MRED MLS |
| 15 Jul, 2024 | Listed for sale | $675,000 | MRED MLS |
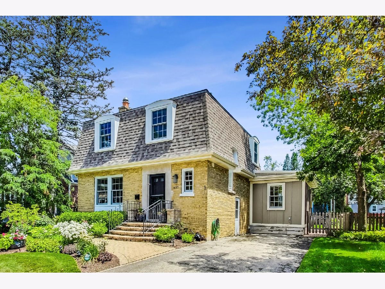
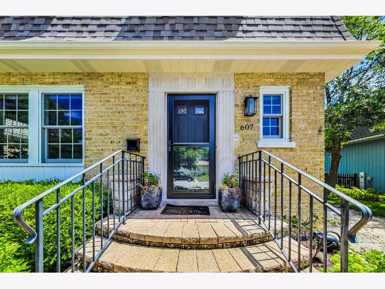
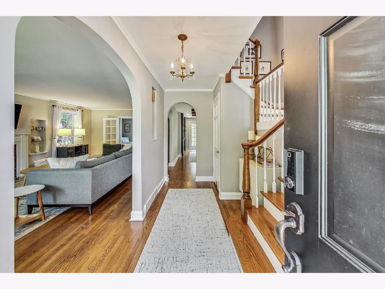
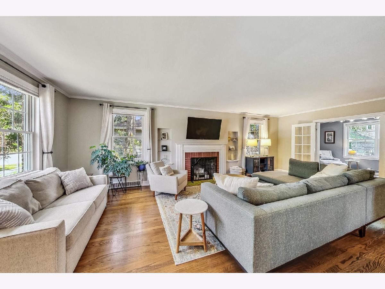
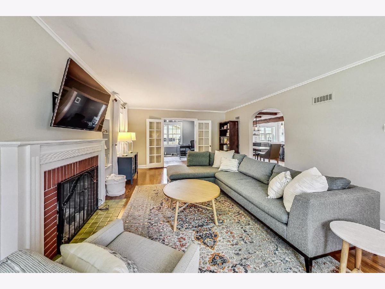
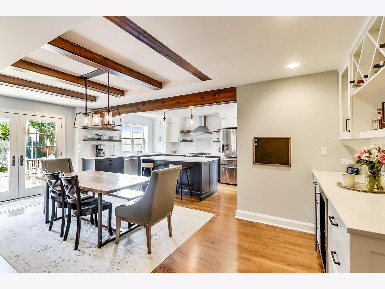
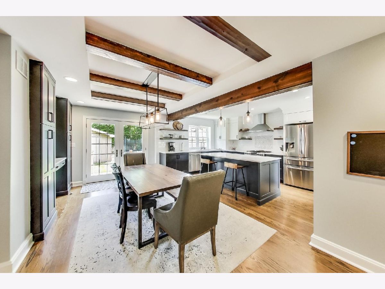
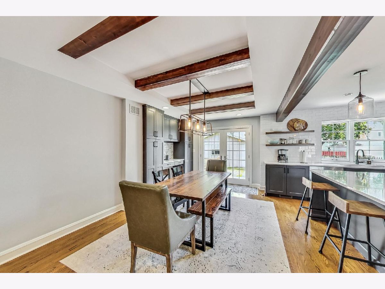
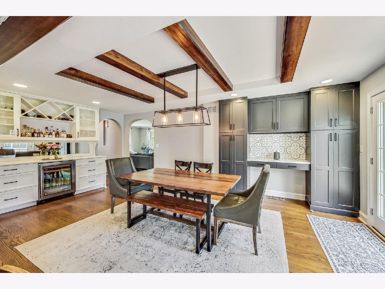
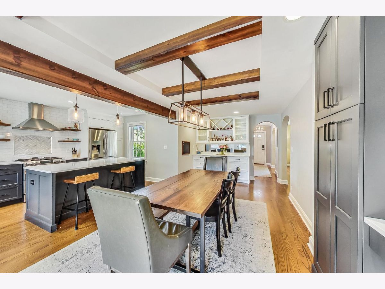
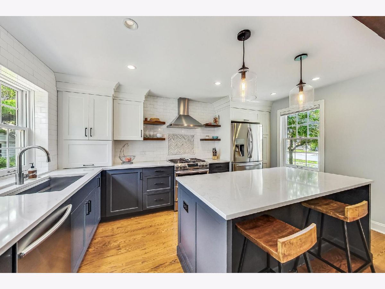
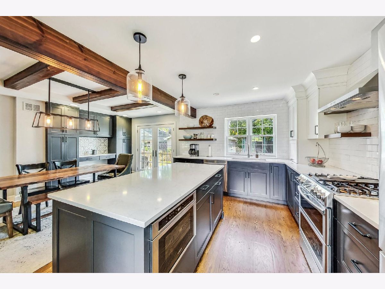
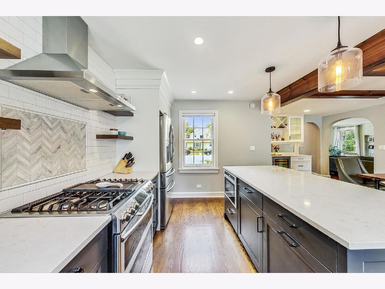
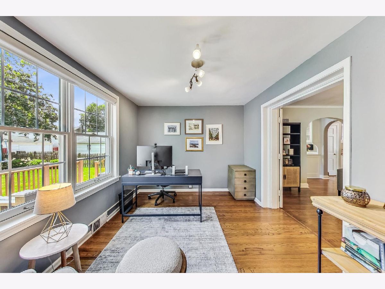
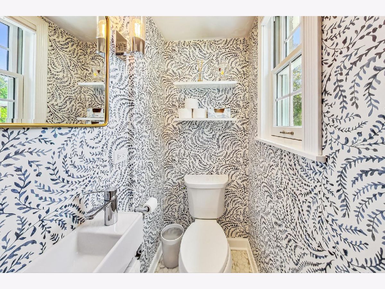
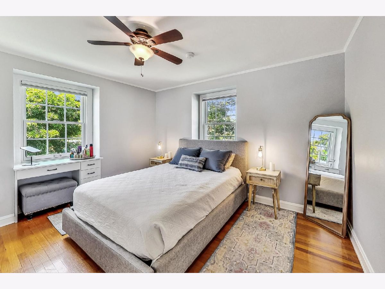
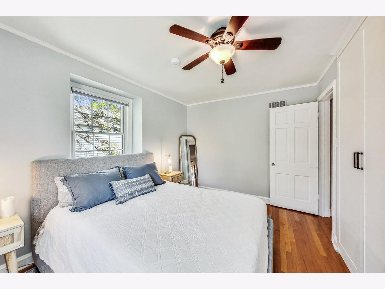
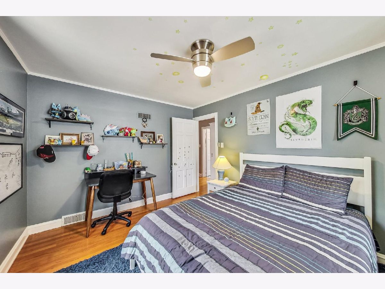
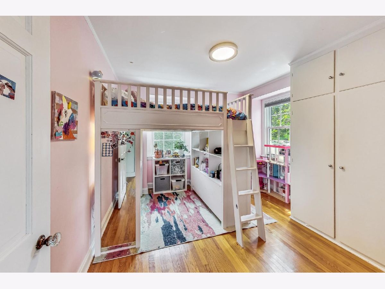
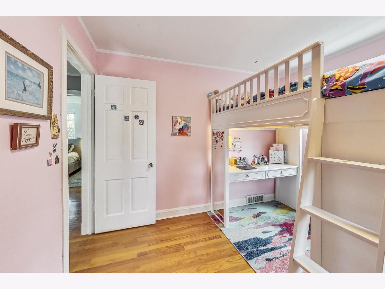
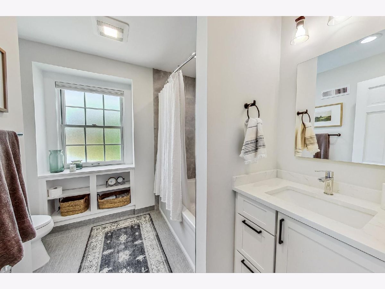
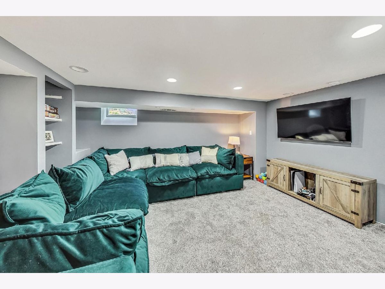
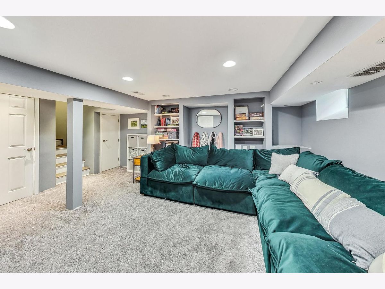
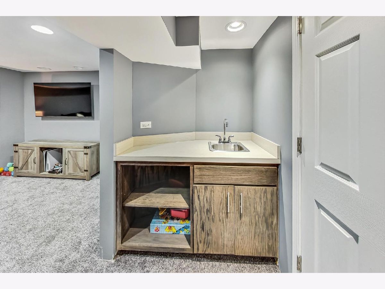
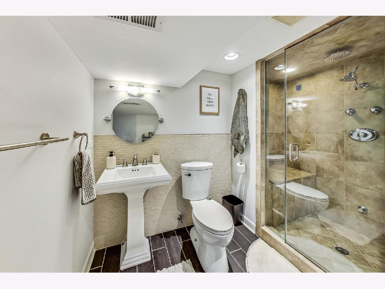
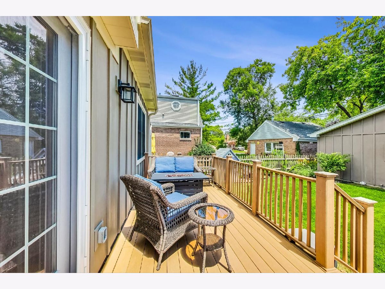
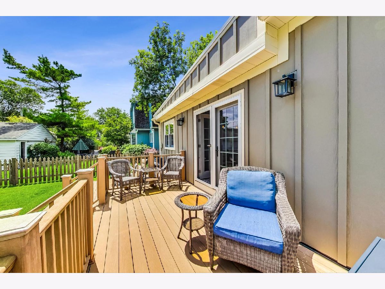
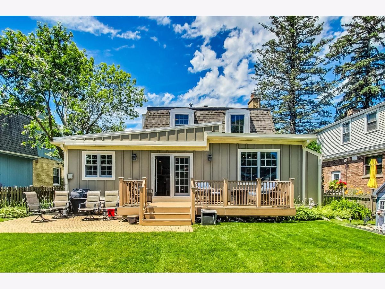
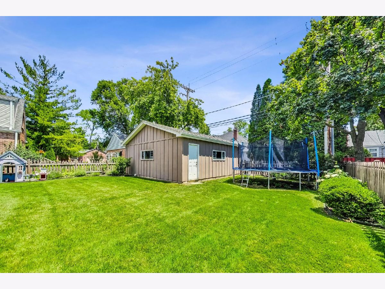
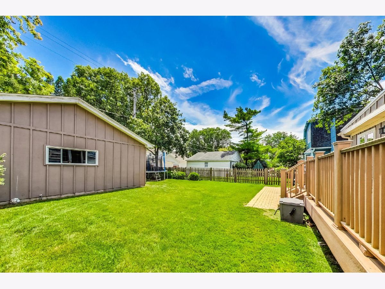
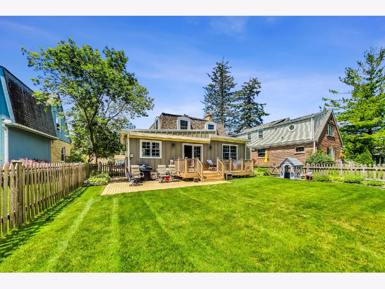
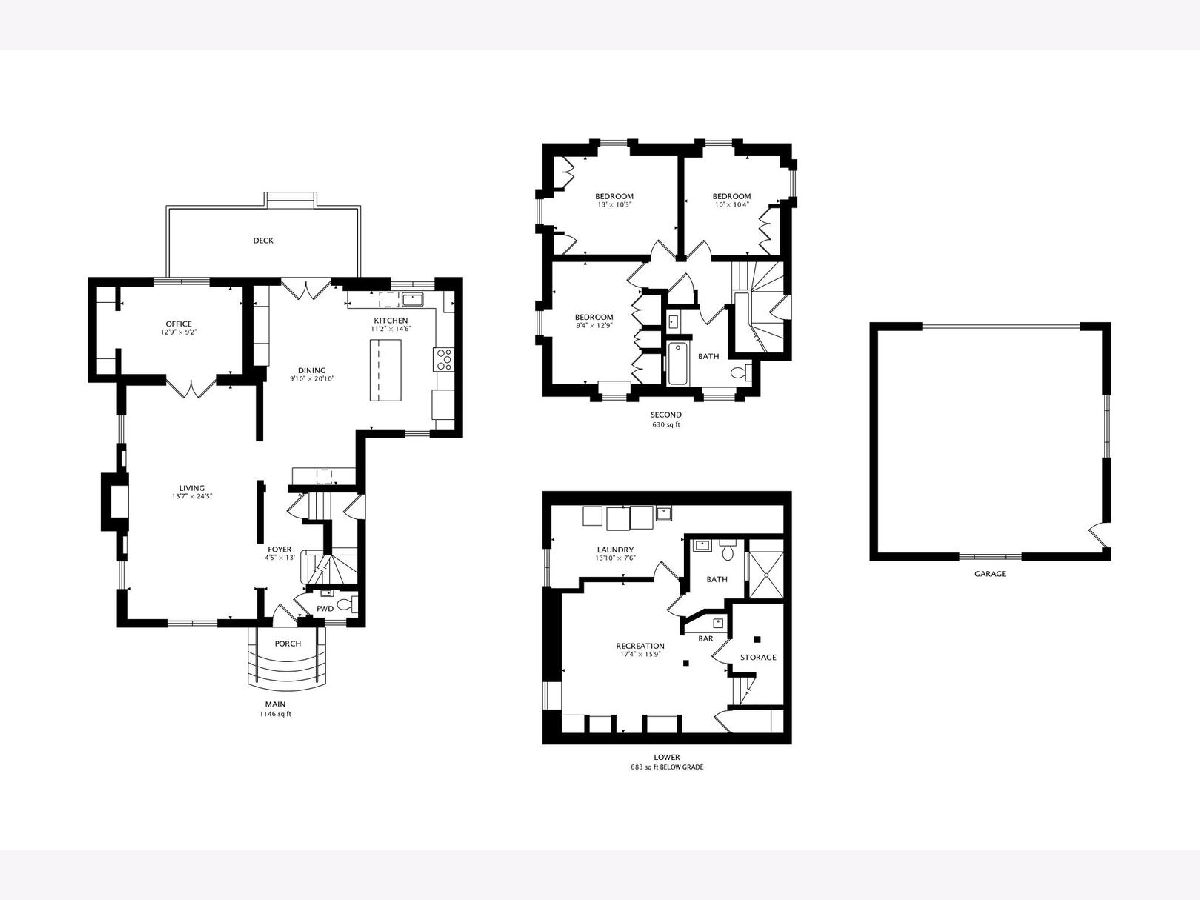
Room Specifics
Total Bedrooms: 4
Bedrooms Above Ground: 4
Bedrooms Below Ground: 0
Dimensions: —
Floor Type: —
Dimensions: —
Floor Type: —
Dimensions: —
Floor Type: —
Full Bathrooms: 3
Bathroom Amenities: —
Bathroom in Basement: 1
Rooms: —
Basement Description: Finished
Other Specifics
| 2.5 | |
| — | |
| Off Alley,Side Drive | |
| — | |
| — | |
| 49 X 123 | |
| — | |
| — | |
| — | |
| — | |
| Not in DB | |
| — | |
| — | |
| — | |
| — |
Tax History
| Year | Property Taxes |
|---|---|
| 2012 | $9,301 |
| 2024 | $10,444 |
Contact Agent
Nearby Sold Comparables
Contact Agent
Listing Provided By
Dream Town Real Estate


