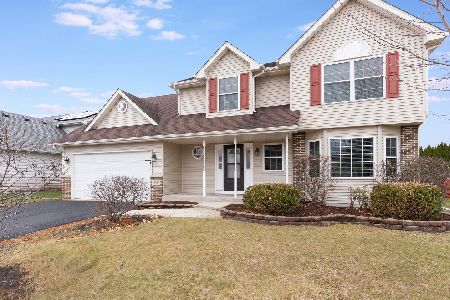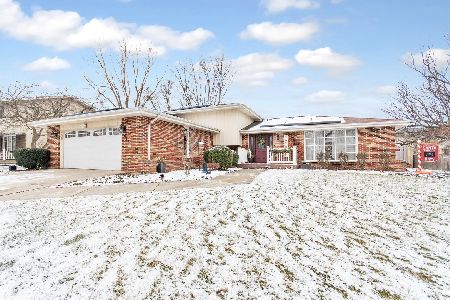608 Bethany Drive, Shorewood, Illinois 60404
$369,000
|
Sold
|
|
| Status: | Closed |
| Sqft: | 3,057 |
| Cost/Sqft: | $123 |
| Beds: | 4 |
| Baths: | 3 |
| Year Built: | 2004 |
| Property Taxes: | $9,912 |
| Days On Market: | 2636 |
| Lot Size: | 0,25 |
Description
Over 3,000 square feet and a 4th CAR TANDEM GARAGE! Welcome to this AMAZING home offering 4 bedrooms, 2.1 baths, 4 car garage and picturesque backyard. When you walk in you will love the inviting 2 story entrance and large open family room with fire place and 2 story ceilings that bring in plenty of natural light. From there you will love the spacious kitchen and eat in dining area with newer stainless steel appliances and granite counters. There is also a separate living room and formal dining room that provide endless room for entertaining all with hardwood floors and detailed trim work. Large main floor office. Main floor laundry off garage. Upstairs there is a roomy master bedroom with a sitting room, his and hers walk-in closets and large private master bath with a stand in shower and Jacuzzi tub. The full unfinished basement has a bathroom rough-in. This home features energy-efficient plantation shutters. New roof, fascia and soffit in 2018. Newer A/C condensing unit.
Property Specifics
| Single Family | |
| — | |
| — | |
| 2004 | |
| Full | |
| NIAMH | |
| No | |
| 0.25 |
| Will | |
| Rollingwood | |
| 250 / Annual | |
| Insurance | |
| Public | |
| Public Sewer | |
| 10127776 | |
| 0506091040060000 |
Nearby Schools
| NAME: | DISTRICT: | DISTANCE: | |
|---|---|---|---|
|
Grade School
Troy Shorewood School |
30c | — | |
|
Middle School
William B Orenic |
30C | Not in DB | |
|
High School
Joliet West High School |
204 | Not in DB | |
Property History
| DATE: | EVENT: | PRICE: | SOURCE: |
|---|---|---|---|
| 27 Oct, 2008 | Sold | $370,000 | MRED MLS |
| 8 Oct, 2008 | Under contract | $399,900 | MRED MLS |
| 29 Sep, 2008 | Listed for sale | $399,900 | MRED MLS |
| 1 Feb, 2019 | Sold | $369,000 | MRED MLS |
| 16 Dec, 2018 | Under contract | $374,900 | MRED MLS |
| 1 Nov, 2018 | Listed for sale | $374,900 | MRED MLS |
Room Specifics
Total Bedrooms: 4
Bedrooms Above Ground: 4
Bedrooms Below Ground: 0
Dimensions: —
Floor Type: Carpet
Dimensions: —
Floor Type: Carpet
Dimensions: —
Floor Type: Carpet
Full Bathrooms: 3
Bathroom Amenities: Whirlpool,Separate Shower,Double Sink
Bathroom in Basement: 0
Rooms: Den,Sitting Room
Basement Description: Unfinished,Bathroom Rough-In
Other Specifics
| 4 | |
| Concrete Perimeter | |
| Concrete | |
| Patio | |
| Cul-De-Sac,Fenced Yard | |
| 181.65X164.08X153.61X68.32 | |
| Unfinished | |
| Full | |
| Vaulted/Cathedral Ceilings, Skylight(s), Hardwood Floors, First Floor Laundry | |
| Range, Microwave, Dishwasher, Refrigerator, Washer, Dryer, Disposal, Stainless Steel Appliance(s) | |
| Not in DB | |
| Sidewalks, Street Paved | |
| — | |
| — | |
| Wood Burning, Gas Starter |
Tax History
| Year | Property Taxes |
|---|---|
| 2008 | $8,165 |
| 2019 | $9,912 |
Contact Agent
Nearby Similar Homes
Nearby Sold Comparables
Contact Agent
Listing Provided By
Re/Max Ultimate Professionals










