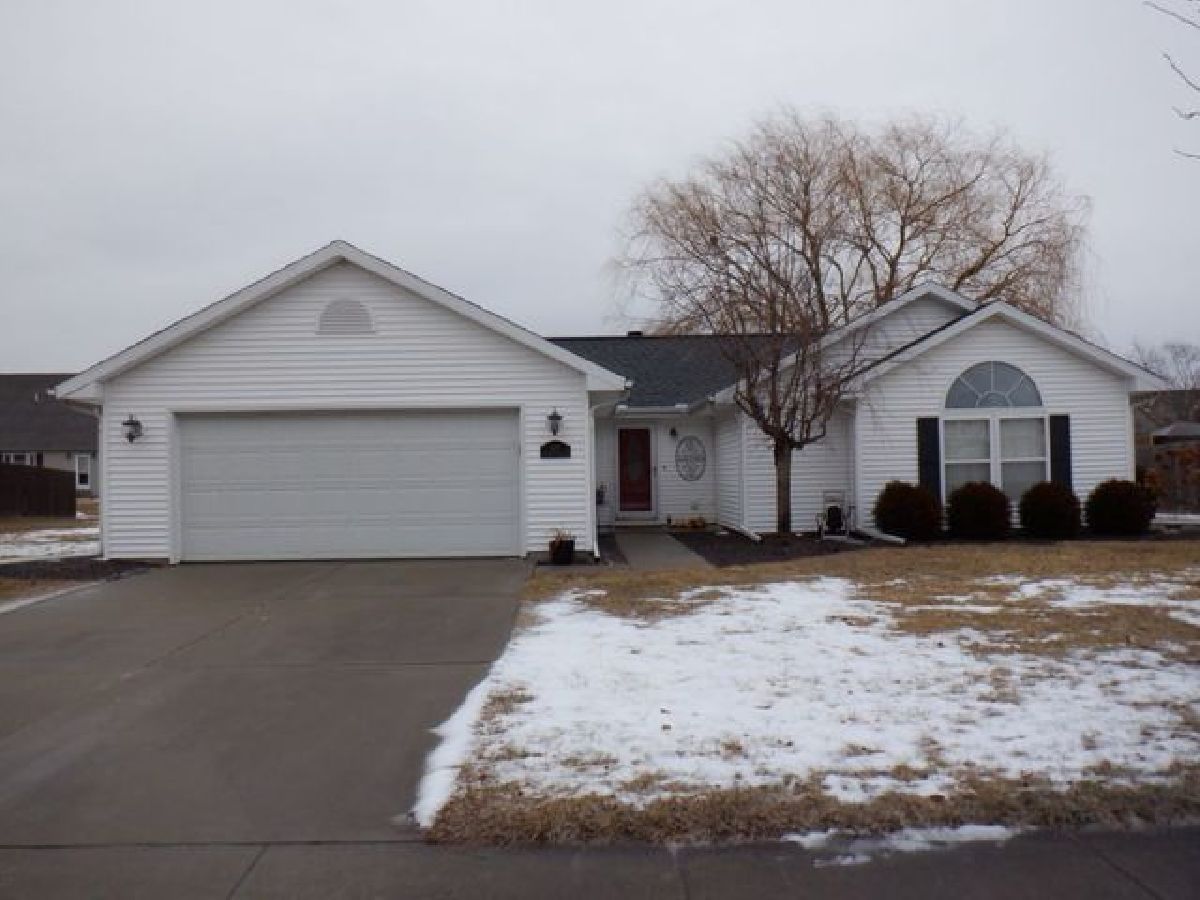608 Cedar Drive, St Joseph, Illinois 61873
$205,000
|
Sold
|
|
| Status: | Closed |
| Sqft: | 1,530 |
| Cost/Sqft: | $131 |
| Beds: | 3 |
| Baths: | 2 |
| Year Built: | 1998 |
| Property Taxes: | $4,319 |
| Days On Market: | 1792 |
| Lot Size: | 0,25 |
Description
Warm, inviting, and ready for new owners! This open-concept ranch home in desirable St. Joe has everything you could possibly want in a home! Beautiful hardwood floors welcome you into the living room with gas fireplace and cathedral ceilings. This flows nicely into the dining area and spacious kitchen with crisp white cabinets, classic grey countertops, a peninsula for extra seating, and a large pantry for additional organization. Three bedrooms including a master suite with cathedral ceiling, spacious closet, double sink, and shower. The two additional bedrooms share a hall bathroom. Outside you'll discover a fabulous deck and pergola -- perfect for morning coffee or gathering with friends. Storage in attic and extra bump-out in the garage provides for even more additional storage.
Property Specifics
| Single Family | |
| — | |
| Ranch | |
| 1998 | |
| None | |
| — | |
| No | |
| 0.25 |
| Champaign | |
| Woodard's Crestlake | |
| 150 / Annual | |
| None | |
| Public | |
| Public Sewer | |
| 10991923 | |
| 282212304002 |
Nearby Schools
| NAME: | DISTRICT: | DISTANCE: | |
|---|---|---|---|
|
Grade School
St. Joseph Elementary School |
169 | — | |
|
Middle School
St. Joseph Junior High School |
169 | Not in DB | |
|
High School
St. Joe-ogden High School |
305 | Not in DB | |
Property History
| DATE: | EVENT: | PRICE: | SOURCE: |
|---|---|---|---|
| 16 Apr, 2018 | Sold | $179,900 | MRED MLS |
| 12 Feb, 2018 | Under contract | $179,900 | MRED MLS |
| 9 Feb, 2018 | Listed for sale | $179,900 | MRED MLS |
| 29 Mar, 2021 | Sold | $205,000 | MRED MLS |
| 18 Feb, 2021 | Under contract | $200,000 | MRED MLS |
| 18 Feb, 2021 | Listed for sale | $200,000 | MRED MLS |

Room Specifics
Total Bedrooms: 3
Bedrooms Above Ground: 3
Bedrooms Below Ground: 0
Dimensions: —
Floor Type: —
Dimensions: —
Floor Type: —
Full Bathrooms: 2
Bathroom Amenities: Double Sink
Bathroom in Basement: 0
Rooms: No additional rooms
Basement Description: Crawl
Other Specifics
| 2 | |
| Block | |
| Concrete | |
| Patio | |
| Fenced Yard | |
| 77 X 125 X 100 X 125 | |
| — | |
| Full | |
| Vaulted/Cathedral Ceilings, Hardwood Floors, First Floor Bedroom, First Floor Laundry, First Floor Full Bath, Walk-In Closet(s) | |
| Range, Microwave, Dishwasher, Refrigerator, Disposal | |
| Not in DB | |
| Park, Lake, Curbs, Sidewalks, Street Paved | |
| — | |
| — | |
| Gas Log |
Tax History
| Year | Property Taxes |
|---|---|
| 2018 | $3,942 |
| 2021 | $4,319 |
Contact Agent
Nearby Similar Homes
Nearby Sold Comparables
Contact Agent
Listing Provided By
EXP REALTY LLC-CHA






