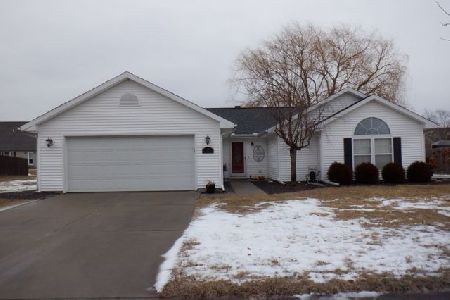610 Cedar Drive, St Joseph, Illinois 61873
$209,500
|
Sold
|
|
| Status: | Closed |
| Sqft: | 1,448 |
| Cost/Sqft: | $143 |
| Beds: | 3 |
| Baths: | 2 |
| Year Built: | 1998 |
| Property Taxes: | $3,391 |
| Days On Market: | 1751 |
| Lot Size: | 0,30 |
Description
Welcome home! This three-bed, two full bath ranch with an open concept floor plan is ready for you to move right in and make it your own. You are sure to enjoy the gorgeous landscaping come the first spring bloom, mature trees, and fabulous corner lot. The stamped concrete patio is the perfect space to host your summer BBQ or just sit outside and relax. The open concept floor plan boasts a spacious living room with cathedral ceilings, a gas fireplace, and plenty of natural light. Just off the living room, you are welcomed into the dining area and kitchen with stainless steel appliances, plenty of cabinet space, and a pantry! The master suite features a full bathroom with a tub and shower and a walk-in closet. All that is left for you to do is move right in!
Property Specifics
| Single Family | |
| — | |
| Ranch | |
| 1998 | |
| None | |
| — | |
| No | |
| 0.3 |
| Champaign | |
| — | |
| — / Not Applicable | |
| None | |
| Public | |
| Public Sewer | |
| 11036936 | |
| 282212304001 |
Nearby Schools
| NAME: | DISTRICT: | DISTANCE: | |
|---|---|---|---|
|
Grade School
St. Joseph Elementary School |
169 | — | |
|
Middle School
St. Joseph Junior High School |
169 | Not in DB | |
|
High School
St. Joe-ogden High School |
305 | Not in DB | |
Property History
| DATE: | EVENT: | PRICE: | SOURCE: |
|---|---|---|---|
| 30 Nov, 2012 | Sold | $153,500 | MRED MLS |
| 31 Oct, 2012 | Under contract | $157,000 | MRED MLS |
| — | Last price change | $159,900 | MRED MLS |
| 31 May, 2012 | Listed for sale | $0 | MRED MLS |
| 14 May, 2021 | Sold | $209,500 | MRED MLS |
| 2 Apr, 2021 | Under contract | $207,500 | MRED MLS |
| 31 Mar, 2021 | Listed for sale | $207,500 | MRED MLS |
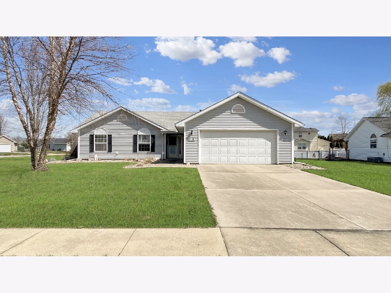
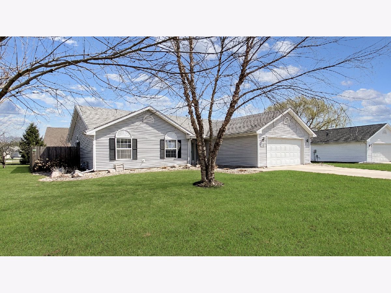
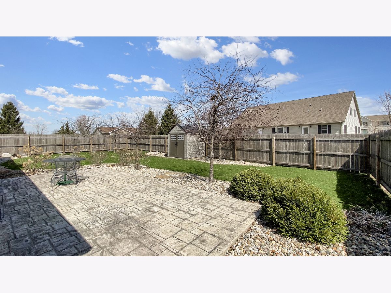
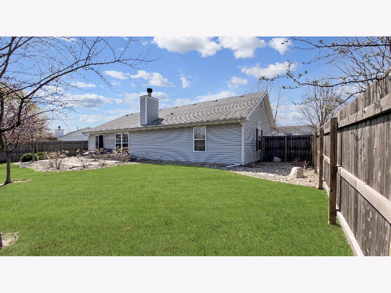
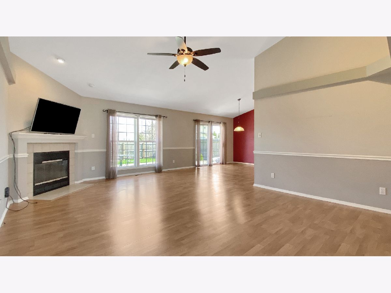
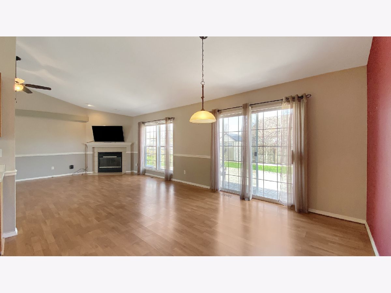
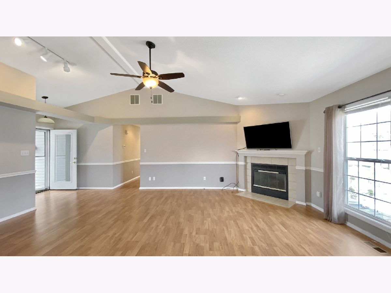
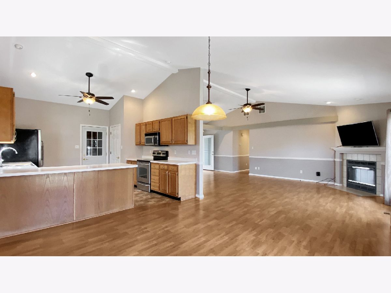
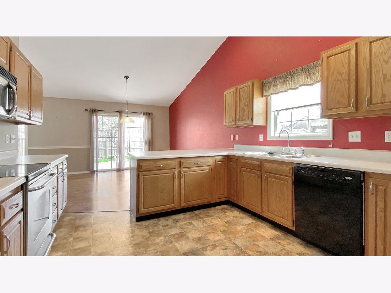
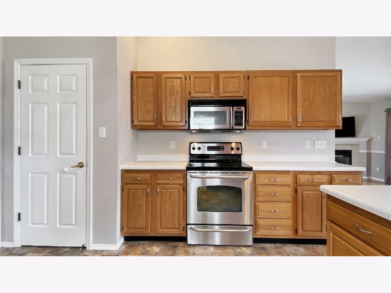
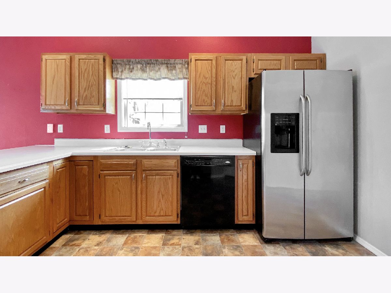
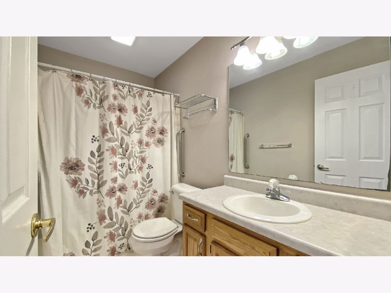
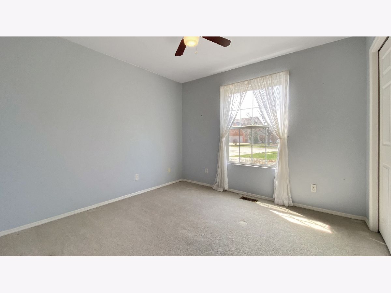
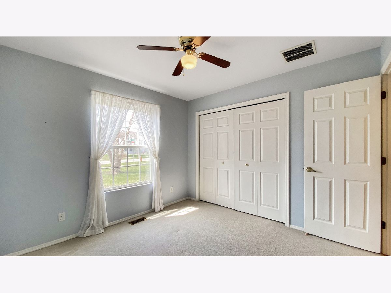
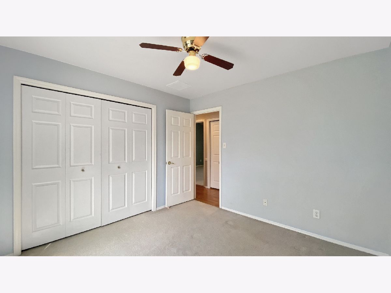
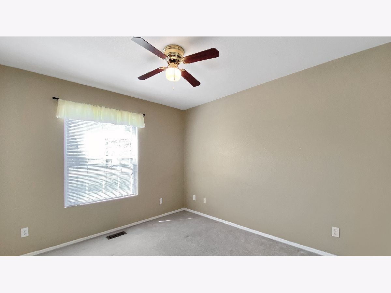
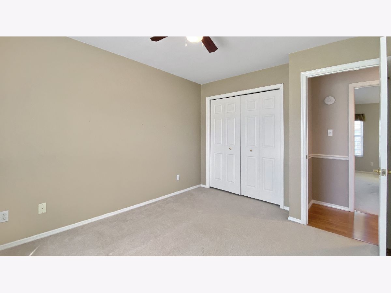
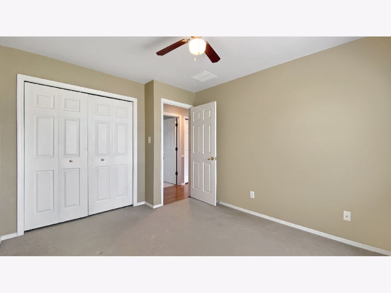
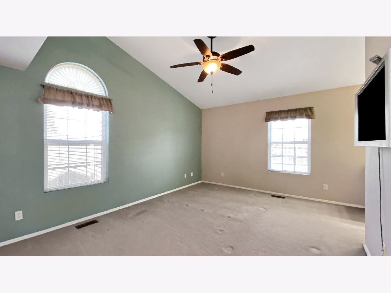
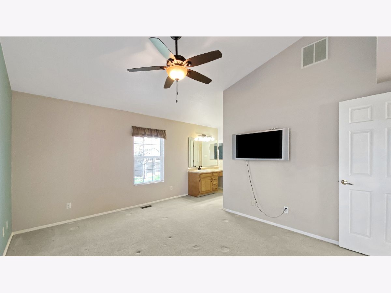
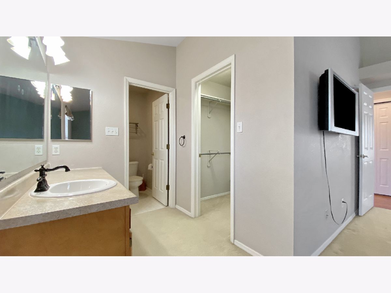
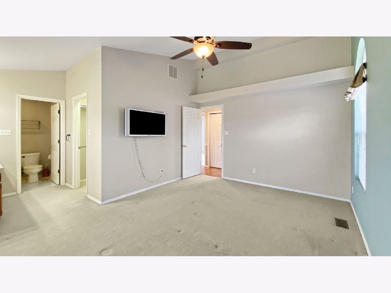
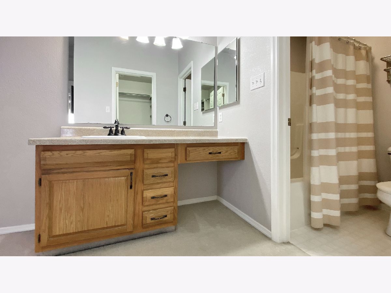
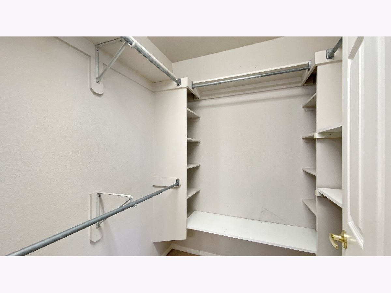
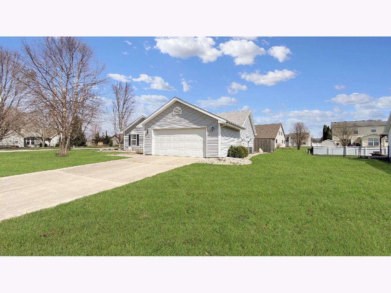
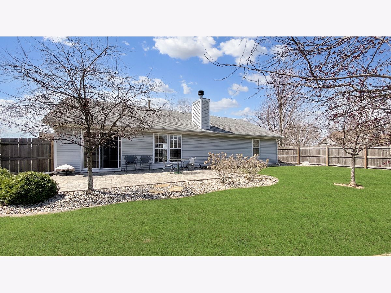
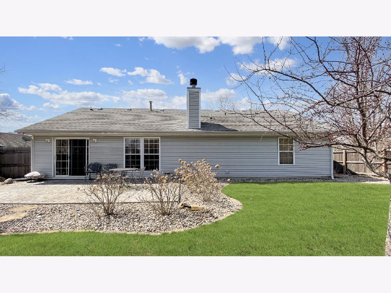
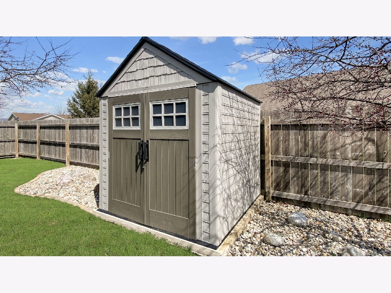
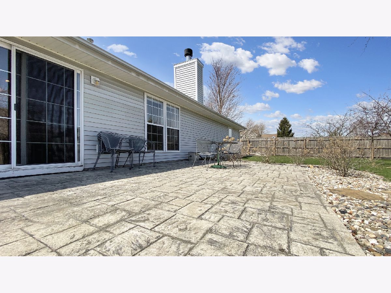
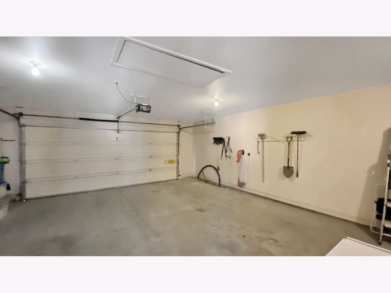
Room Specifics
Total Bedrooms: 3
Bedrooms Above Ground: 3
Bedrooms Below Ground: 0
Dimensions: —
Floor Type: —
Dimensions: —
Floor Type: —
Full Bathrooms: 2
Bathroom Amenities: —
Bathroom in Basement: 0
Rooms: No additional rooms
Basement Description: Crawl
Other Specifics
| 2 | |
| — | |
| — | |
| Patio | |
| Corner Lot,Fenced Yard | |
| 91.96X120.19X116.15X125 | |
| — | |
| Full | |
| — | |
| Range, Microwave, Dishwasher, Refrigerator, Washer, Dryer, Disposal, Stainless Steel Appliance(s) | |
| Not in DB | |
| — | |
| — | |
| — | |
| — |
Tax History
| Year | Property Taxes |
|---|---|
| 2012 | $3,400 |
| 2021 | $3,391 |
Contact Agent
Nearby Similar Homes
Nearby Sold Comparables
Contact Agent
Listing Provided By
RE/MAX REALTY ASSOCIATES-CHA



