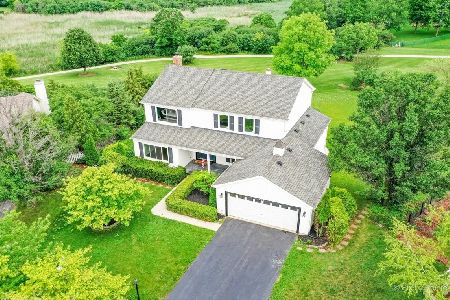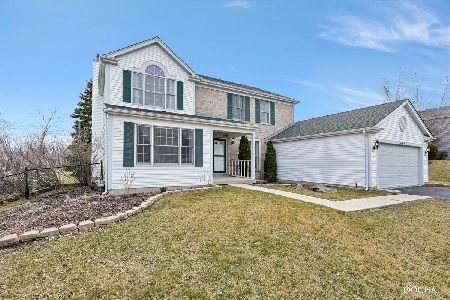608 Chatham Circle, Algonquin, Illinois 60102
$275,600
|
Sold
|
|
| Status: | Closed |
| Sqft: | 3,882 |
| Cost/Sqft: | $62 |
| Beds: | 5 |
| Baths: | 4 |
| Year Built: | 1993 |
| Property Taxes: | $9,354 |
| Days On Market: | 1827 |
| Lot Size: | 0,44 |
Description
Great Location on a cul-de-sac backing to High Hill Park. Walk to park and hiking paths, Close to Abundance of shopping and dining. Great Schools. Bring your design ideas for this large 2 story with walk out basement. This home features 5 bedrooms and 3.5 bathrooms. Large kitchen with breakfast nook. Family room with fireplace. Walk out basement has a Rec room with 2 bonus rooms. Large fenced in lot and 2 car attached garage. Highest and best due Feb4 Multiple offers.
Property Specifics
| Single Family | |
| — | |
| — | |
| 1993 | |
| Full,Walkout | |
| — | |
| No | |
| 0.44 |
| Mc Henry | |
| — | |
| 0 / Not Applicable | |
| None | |
| Public | |
| Public Sewer | |
| 10984502 | |
| 1932201010 |
Nearby Schools
| NAME: | DISTRICT: | DISTANCE: | |
|---|---|---|---|
|
Grade School
Neubert Elementary School |
300 | — | |
|
Middle School
Westfield Community School |
300 | Not in DB | |
|
High School
H D Jacobs High School |
300 | Not in DB | |
Property History
| DATE: | EVENT: | PRICE: | SOURCE: |
|---|---|---|---|
| 24 Feb, 2021 | Sold | $275,600 | MRED MLS |
| 5 Feb, 2021 | Under contract | $240,000 | MRED MLS |
| 1 Feb, 2021 | Listed for sale | $240,000 | MRED MLS |
| 20 Sep, 2021 | Sold | $450,000 | MRED MLS |
| 9 Aug, 2021 | Under contract | $450,000 | MRED MLS |
| 25 Jul, 2021 | Listed for sale | $450,000 | MRED MLS |
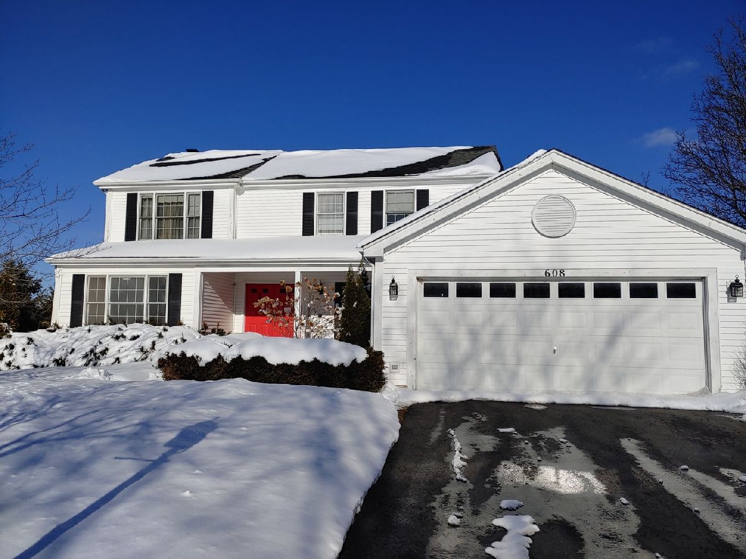
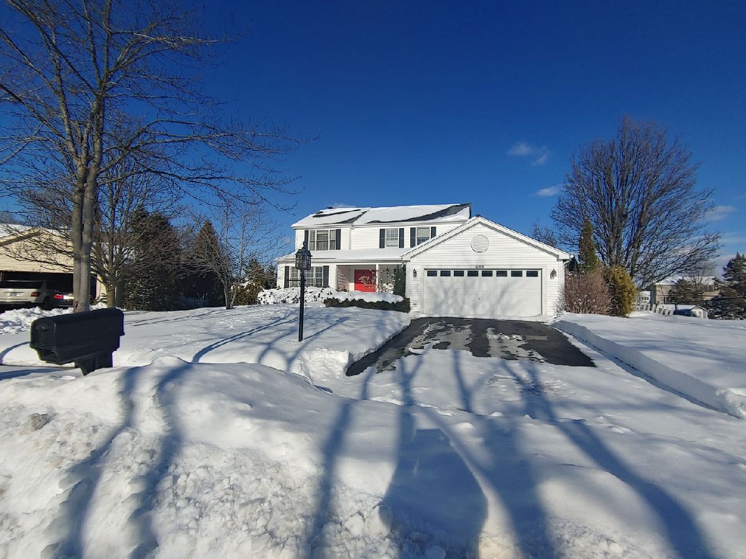
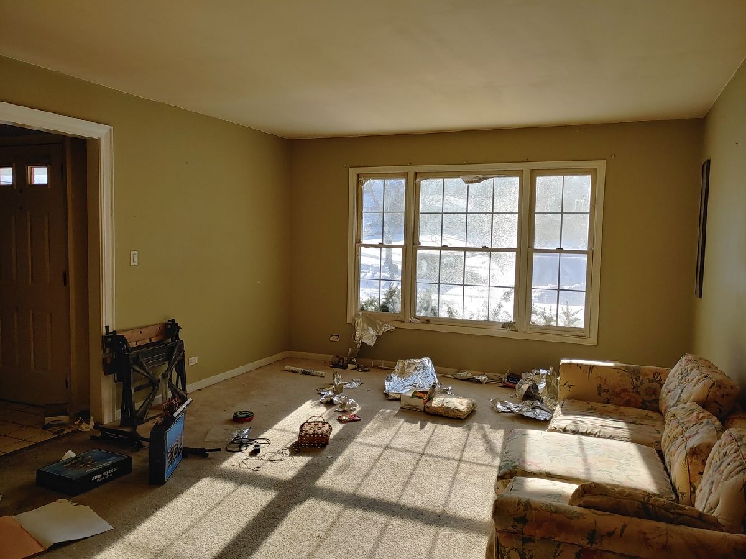
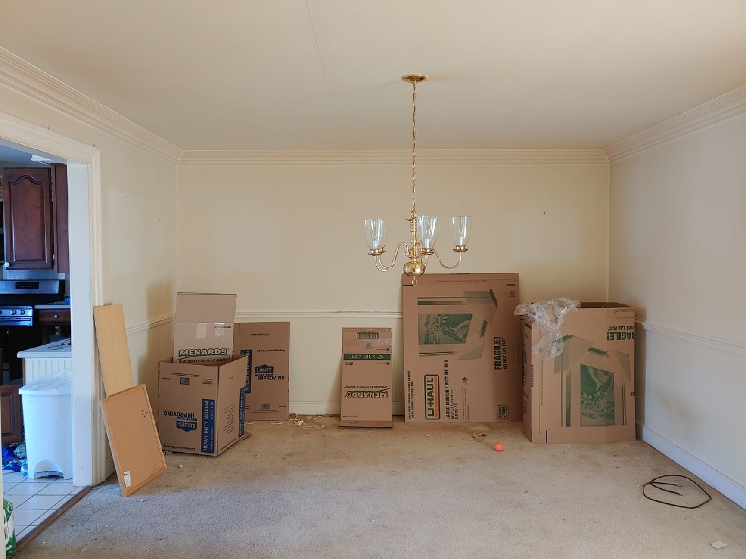
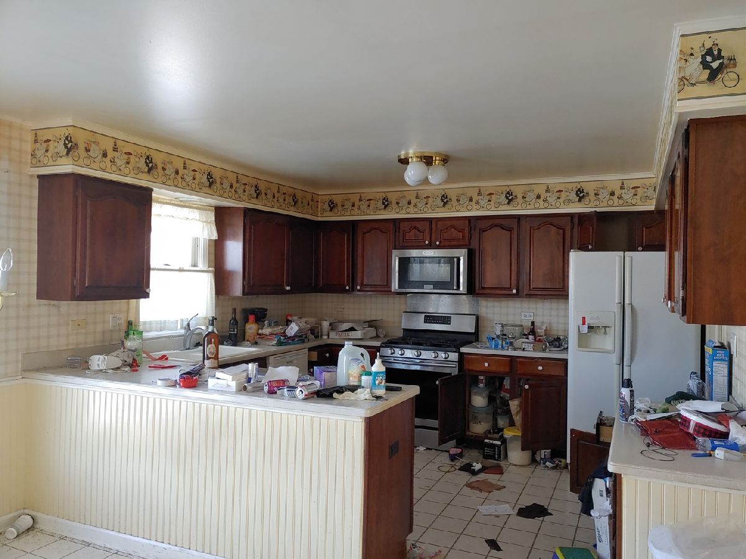
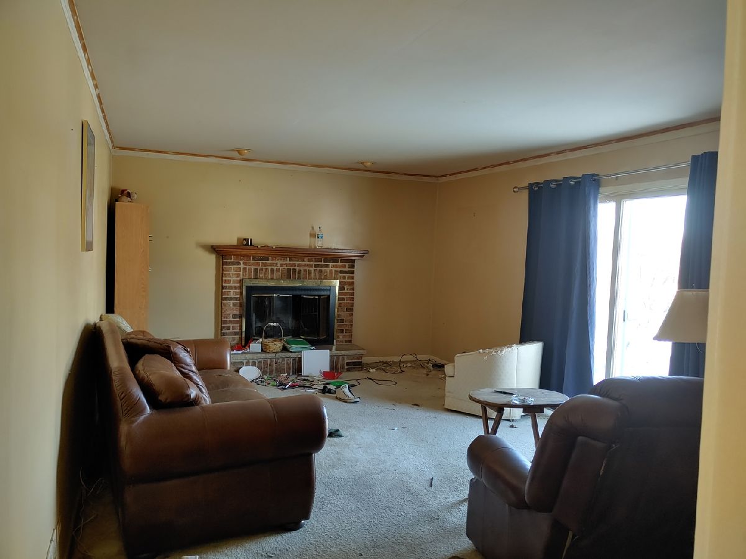
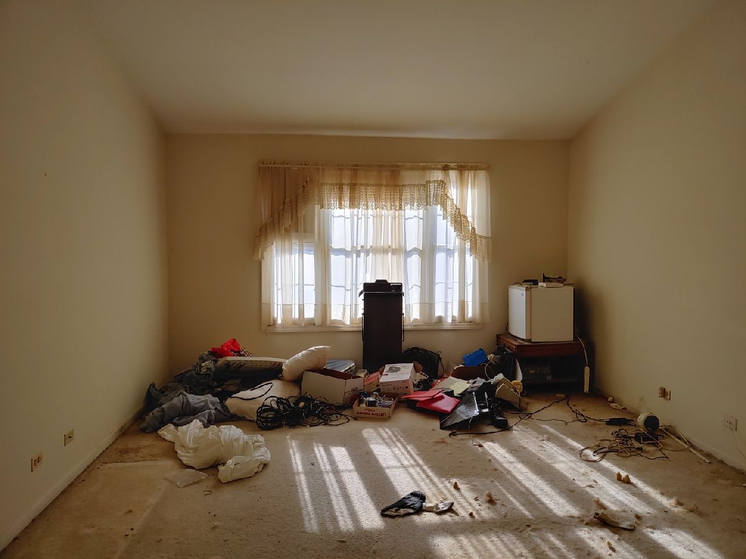
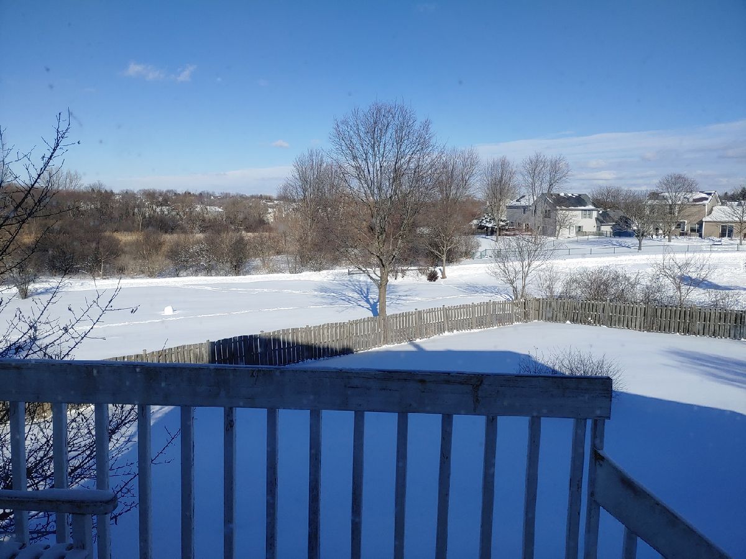
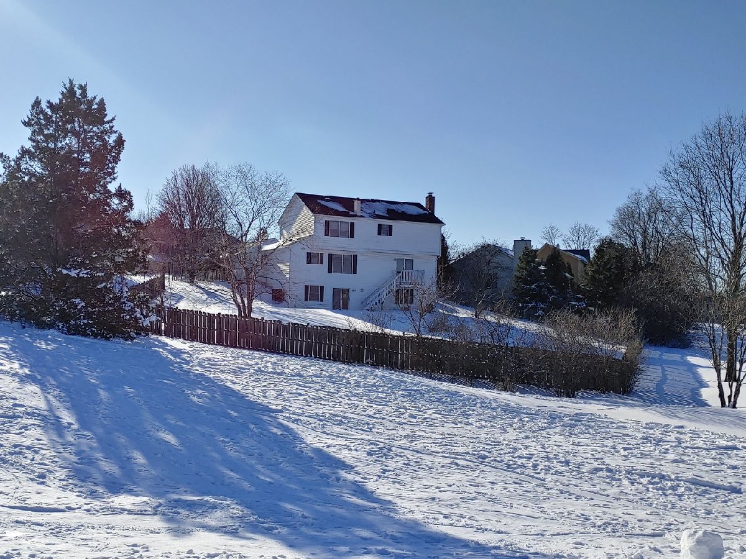
Room Specifics
Total Bedrooms: 5
Bedrooms Above Ground: 5
Bedrooms Below Ground: 0
Dimensions: —
Floor Type: Carpet
Dimensions: —
Floor Type: Carpet
Dimensions: —
Floor Type: Carpet
Dimensions: —
Floor Type: —
Full Bathrooms: 4
Bathroom Amenities: Double Sink
Bathroom in Basement: 1
Rooms: Bedroom 5,Bonus Room,Recreation Room,Exercise Room
Basement Description: Partially Finished
Other Specifics
| 2 | |
| Concrete Perimeter | |
| Asphalt | |
| — | |
| Cul-De-Sac,Fenced Yard,Park Adjacent | |
| 56X155X129X124X86 | |
| — | |
| Full | |
| Vaulted/Cathedral Ceilings, Bar-Wet, First Floor Laundry, Walk-In Closet(s), Separate Dining Room | |
| Range, Microwave, Dishwasher, Refrigerator | |
| Not in DB | |
| Park, Curbs, Sidewalks, Street Lights, Street Paved | |
| — | |
| — | |
| Gas Log, Gas Starter |
Tax History
| Year | Property Taxes |
|---|---|
| 2021 | $9,354 |
Contact Agent
Nearby Similar Homes
Nearby Sold Comparables
Contact Agent
Listing Provided By
Vylla Home







