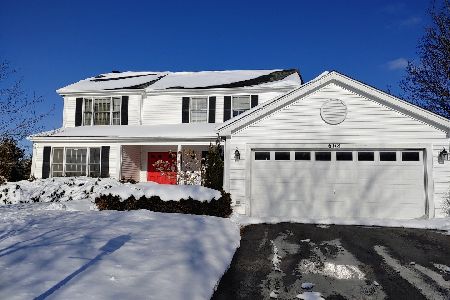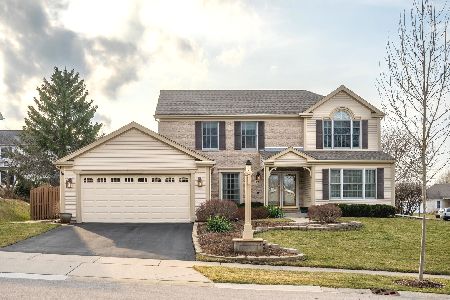610 Chatham Circle, Algonquin, Illinois 60102
$260,000
|
Sold
|
|
| Status: | Closed |
| Sqft: | 1,727 |
| Cost/Sqft: | $154 |
| Beds: | 4 |
| Baths: | 3 |
| Year Built: | 1993 |
| Property Taxes: | $4,940 |
| Days On Market: | 2177 |
| Lot Size: | 0,22 |
Description
AMAZING LOCATION BACKING UP TO A NATURE PRESERVE WITH FINISHED w/o basement -- ENTER thru double door into foyer, living & dining rooms w/cathedral ceiling -- family room w/fireplace has slider to deck - Vaulted master bedroom w/double closets + private bath -- FULL WALK-OUT BASEMENT with rec room & wet bar (pool table stays), fourth bedroom, OFFICE, FULL BATH, workshop ROOM W/ shelves, workbenches, utility sink + -- 1st FLOOR LAUNDRY -- GARAGE has door to a separate storage area (5 x 4) -- close to Randall Road shopping - Algonquin schools, and restaurants --- TERRIFIC, FLEXIBLE FLOOR PLAN
Property Specifics
| Single Family | |
| — | |
| Walk-Out Ranch | |
| 1993 | |
| Full,Walkout | |
| EATON | |
| No | |
| 0.22 |
| Mc Henry | |
| — | |
| 0 / Not Applicable | |
| None | |
| Public | |
| Sewer-Storm | |
| 10639080 | |
| 1932201009 |
Nearby Schools
| NAME: | DISTRICT: | DISTANCE: | |
|---|---|---|---|
|
Grade School
Neubert Elementary School |
300 | — | |
|
Middle School
Westfield Community School |
300 | Not in DB | |
|
High School
H D Jacobs High School |
300 | Not in DB | |
Property History
| DATE: | EVENT: | PRICE: | SOURCE: |
|---|---|---|---|
| 30 Mar, 2020 | Sold | $260,000 | MRED MLS |
| 26 Feb, 2020 | Under contract | $266,500 | MRED MLS |
| 17 Feb, 2020 | Listed for sale | $266,500 | MRED MLS |
Room Specifics
Total Bedrooms: 4
Bedrooms Above Ground: 4
Bedrooms Below Ground: 0
Dimensions: —
Floor Type: Carpet
Dimensions: —
Floor Type: Carpet
Dimensions: —
Floor Type: Carpet
Full Bathrooms: 3
Bathroom Amenities: —
Bathroom in Basement: 1
Rooms: Recreation Room,Office,Foyer,Breakfast Room
Basement Description: Partially Finished,Exterior Access
Other Specifics
| 2 | |
| Concrete Perimeter | |
| Asphalt | |
| Balcony, Porch, Storms/Screens | |
| Cul-De-Sac,Nature Preserve Adjacent,Mature Trees | |
| 61X130X115X110 | |
| — | |
| Full | |
| Vaulted/Cathedral Ceilings, First Floor Bedroom, First Floor Laundry, First Floor Full Bath | |
| Range, Microwave, Dishwasher, Refrigerator | |
| Not in DB | |
| Park, Sidewalks, Street Lights, Street Paved | |
| — | |
| — | |
| Gas Starter |
Tax History
| Year | Property Taxes |
|---|---|
| 2020 | $4,940 |
Contact Agent
Nearby Similar Homes
Nearby Sold Comparables
Contact Agent
Listing Provided By
RE/MAX Suburban












