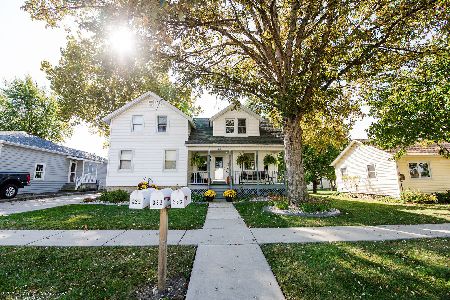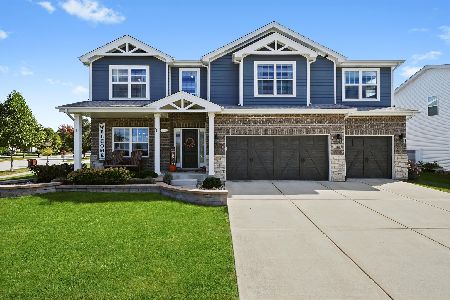608 North Street, Peotone, Illinois 60468
$440,000
|
Sold
|
|
| Status: | Closed |
| Sqft: | 2,324 |
| Cost/Sqft: | $194 |
| Beds: | 3 |
| Baths: | 3 |
| Year Built: | 2005 |
| Property Taxes: | $8,222 |
| Days On Market: | 173 |
| Lot Size: | 0,00 |
Description
Stunning brick ranch, fenced yard, brick paver patio with purgola, professionally landscaped. Master bedroom with WIC, mastr bath w/ whirlpool tub and sep shower. Two bedrooms w/ ceiling fans on the other side of the house, with a full bath. Dining room is being used as a second tv area right off the front foyer. Living room has a gas log fireplace and a sky light with remote control cover. Living, dining and breakfast rooms all have hardwood floors under the carpet. Kitchen has a new stove, the counter tops have been upgraded to granite. Main flloor laundry/mud room right off the 3 car heated garage with epoxy floors. The entire basement is finished, includes a full bath and a bar area. The house has many perks: whole house generator, lawn sprinklers, Leaf gaurds, ADT, Roof and furnace 5 years old. Neutral decor, you are going to love this one. Owner turned the water off as the house is vacant.
Property Specifics
| Single Family | |
| — | |
| — | |
| 2005 | |
| — | |
| — | |
| No | |
| — |
| Will | |
| Ashburton Estates | |
| 0 / Not Applicable | |
| — | |
| — | |
| — | |
| 12374915 | |
| 1720241170030000 |
Property History
| DATE: | EVENT: | PRICE: | SOURCE: |
|---|---|---|---|
| 6 May, 2013 | Sold | $285,000 | MRED MLS |
| 15 Apr, 2013 | Under contract | $319,900 | MRED MLS |
| 2 Feb, 2013 | Listed for sale | $319,900 | MRED MLS |
| 16 Nov, 2015 | Sold | $325,000 | MRED MLS |
| 1 Oct, 2015 | Under contract | $329,000 | MRED MLS |
| 21 Aug, 2015 | Listed for sale | $329,000 | MRED MLS |
| 19 Sep, 2025 | Sold | $440,000 | MRED MLS |
| 2 Sep, 2025 | Under contract | $449,999 | MRED MLS |
| — | Last price change | $474,900 | MRED MLS |
| 24 May, 2025 | Listed for sale | $485,000 | MRED MLS |
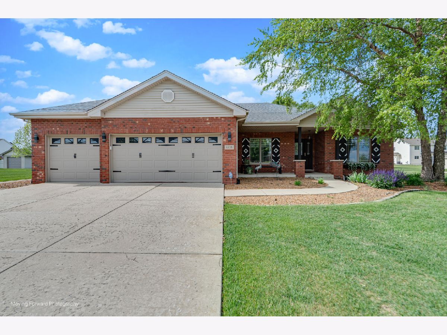
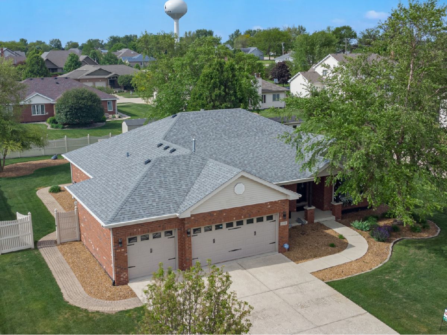
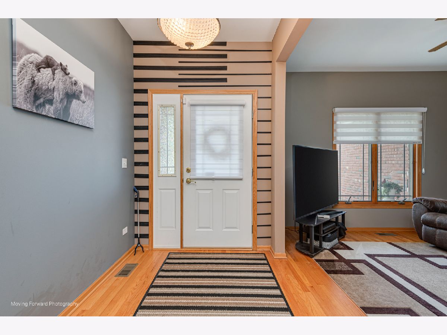
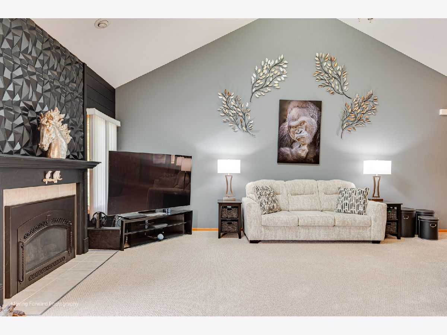
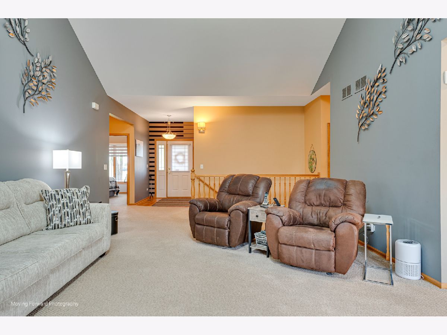
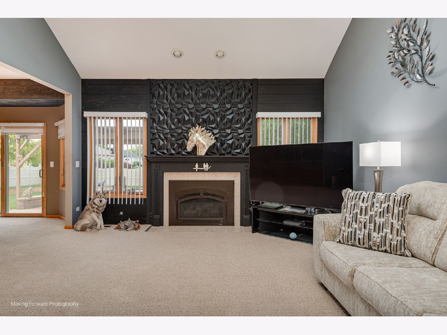
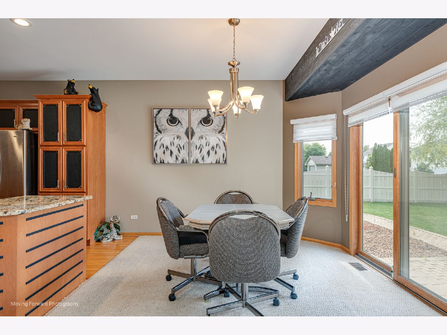
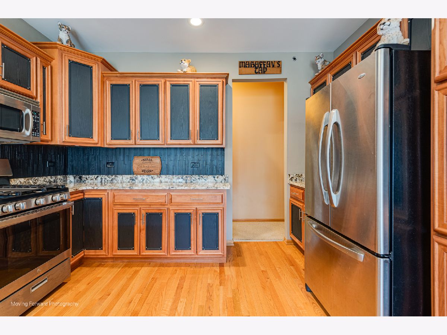
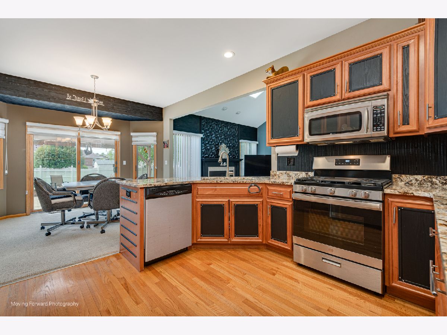
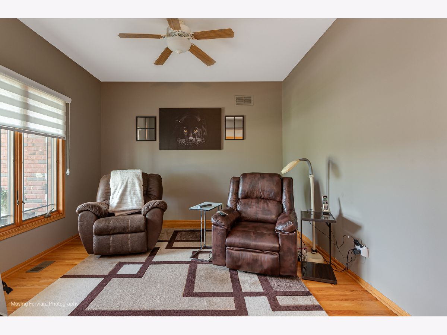
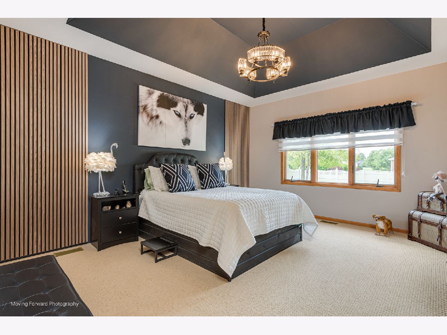
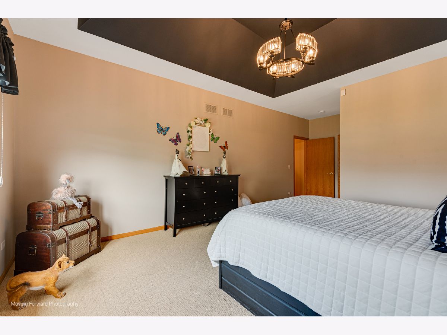
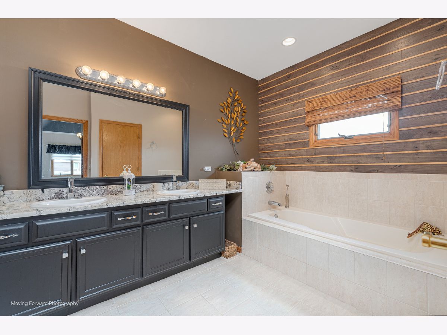
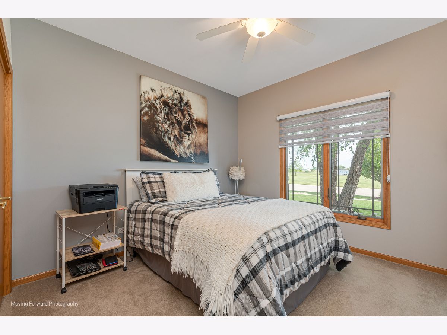
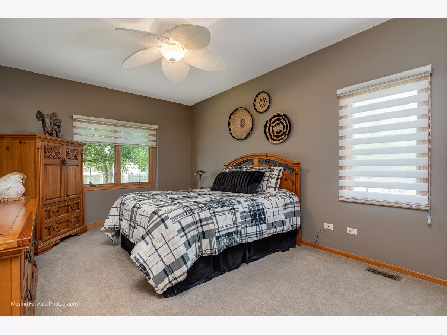
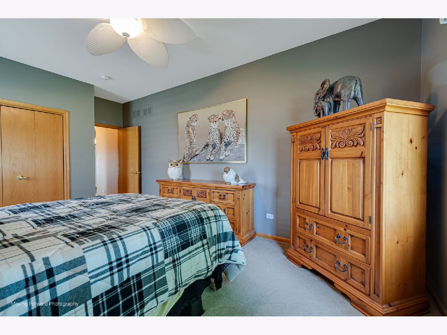
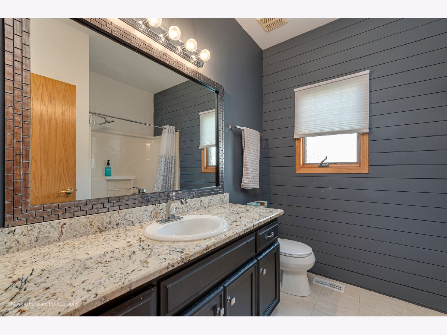
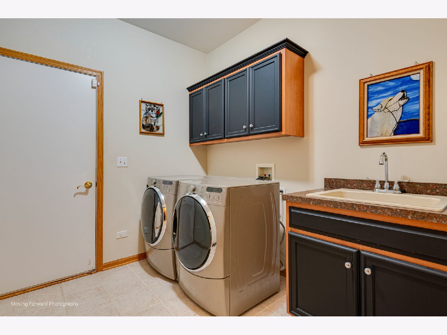
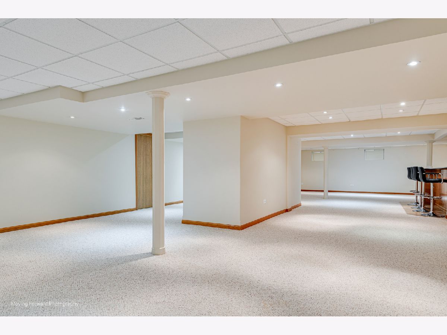
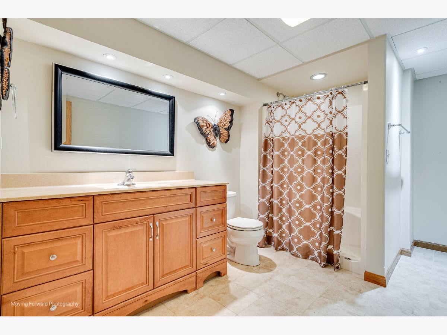
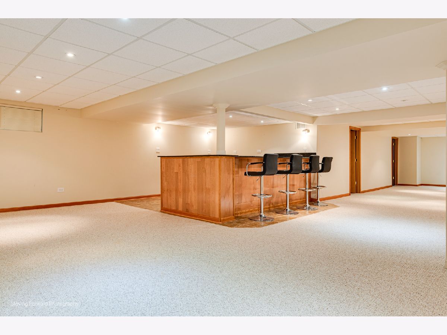
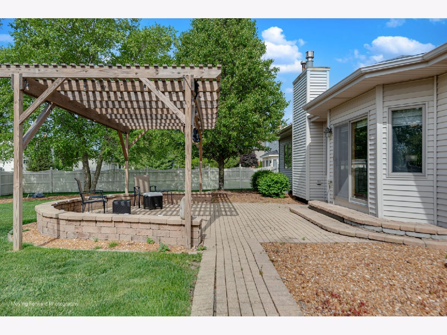
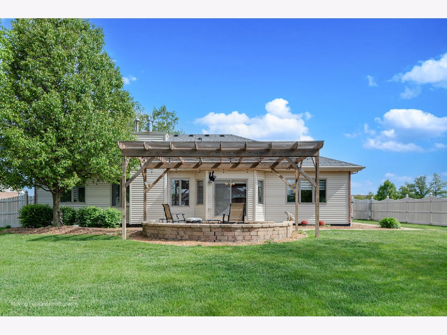
Room Specifics
Total Bedrooms: 3
Bedrooms Above Ground: 3
Bedrooms Below Ground: 0
Dimensions: —
Floor Type: —
Dimensions: —
Floor Type: —
Full Bathrooms: 3
Bathroom Amenities: Whirlpool,Separate Shower
Bathroom in Basement: 1
Rooms: —
Basement Description: —
Other Specifics
| 3 | |
| — | |
| — | |
| — | |
| — | |
| 154X95X154X96 | |
| Unfinished | |
| — | |
| — | |
| — | |
| Not in DB | |
| — | |
| — | |
| — | |
| — |
Tax History
| Year | Property Taxes |
|---|---|
| 2013 | $7,588 |
| 2015 | $7,802 |
| 2025 | $8,222 |
Contact Agent
Nearby Similar Homes
Nearby Sold Comparables
Contact Agent
Listing Provided By
Village Realty, Inc

