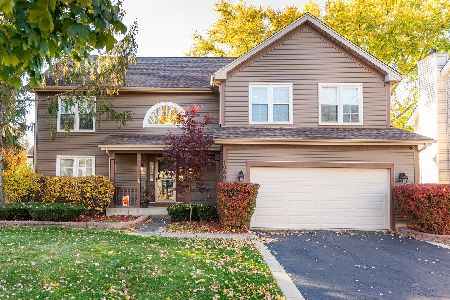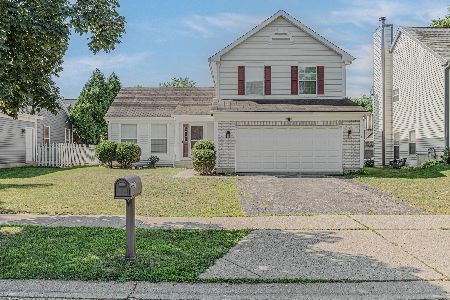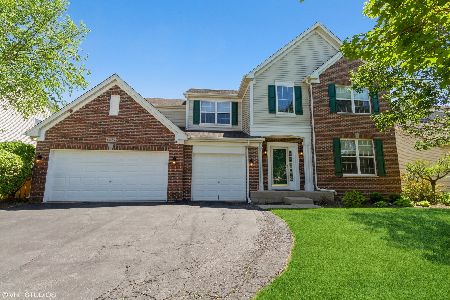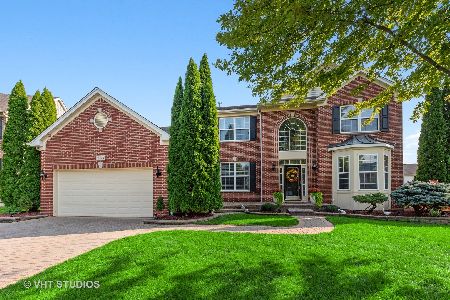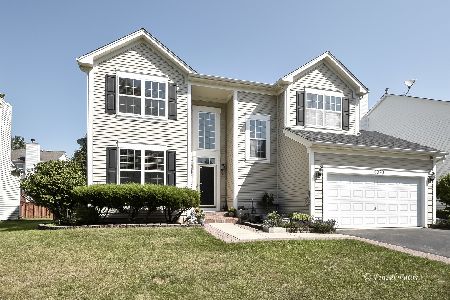6083 Frank Drive, Hoffman Estates, Illinois 60192
$332,500
|
Sold
|
|
| Status: | Closed |
| Sqft: | 2,572 |
| Cost/Sqft: | $131 |
| Beds: | 4 |
| Baths: | 3 |
| Year Built: | 2002 |
| Property Taxes: | $7,901 |
| Days On Market: | 2729 |
| Lot Size: | 0,18 |
Description
Beautiful, well maintained home with many custom features. Dream kitchen with 42" cabinets, corian countertops, and track lighting. Huge master BR. with custom closet cabinetry. Whole house alarm, pre-wired Audio/Visual system. Cedar deck off kitchen. Semi-fin. basement/rough-in plumbing. 3 walk-in closets. What's newer? 2018 Master bath tile and laundry room. 2017 Hall bath. 2015 H2O. 2014 Light fixtures and can lights. 2013 Refrigerator, stove, microwave, dishwasher, kitchen sink and hardwood floors.
Property Specifics
| Single Family | |
| — | |
| Contemporary | |
| 2002 | |
| Full,English | |
| HANOVER | |
| No | |
| 0.18 |
| Cook | |
| Canterbury Farms | |
| 300 / Annual | |
| None | |
| Lake Michigan | |
| Public Sewer | |
| 09973631 | |
| 06081070150000 |
Nearby Schools
| NAME: | DISTRICT: | DISTANCE: | |
|---|---|---|---|
|
Grade School
Lincoln Elementary School |
46 | — | |
|
Middle School
Larsen Middle School |
46 | Not in DB | |
|
High School
Elgin High School |
46 | Not in DB | |
Property History
| DATE: | EVENT: | PRICE: | SOURCE: |
|---|---|---|---|
| 31 Jan, 2013 | Sold | $288,000 | MRED MLS |
| 29 Nov, 2012 | Under contract | $299,500 | MRED MLS |
| — | Last price change | $307,900 | MRED MLS |
| 1 May, 2012 | Listed for sale | $315,000 | MRED MLS |
| 2 Aug, 2018 | Sold | $332,500 | MRED MLS |
| 26 Jun, 2018 | Under contract | $337,000 | MRED MLS |
| 5 Jun, 2018 | Listed for sale | $337,000 | MRED MLS |
Room Specifics
Total Bedrooms: 4
Bedrooms Above Ground: 4
Bedrooms Below Ground: 0
Dimensions: —
Floor Type: Carpet
Dimensions: —
Floor Type: Carpet
Dimensions: —
Floor Type: Carpet
Full Bathrooms: 3
Bathroom Amenities: Separate Shower,Double Sink,Soaking Tub
Bathroom in Basement: 0
Rooms: Eating Area,Recreation Room,Walk In Closet
Basement Description: Partially Finished
Other Specifics
| 2 | |
| Concrete Perimeter | |
| Asphalt | |
| Deck | |
| Landscaped | |
| 72 X 113 X 72 X 112 | |
| Unfinished | |
| Full | |
| Hardwood Floors, First Floor Laundry | |
| Range, Microwave, Dishwasher, Refrigerator, Washer, Dryer | |
| Not in DB | |
| — | |
| — | |
| — | |
| Attached Fireplace Doors/Screen, Gas Log, Gas Starter |
Tax History
| Year | Property Taxes |
|---|---|
| 2013 | $8,348 |
| 2018 | $7,901 |
Contact Agent
Nearby Similar Homes
Nearby Sold Comparables
Contact Agent
Listing Provided By
RE/MAX Action

