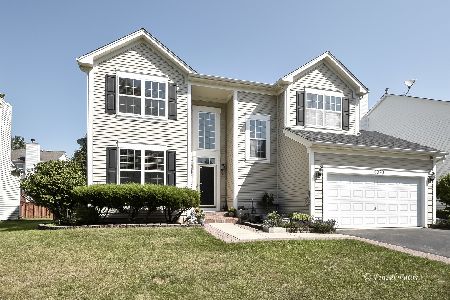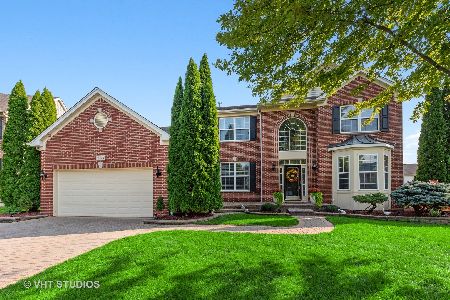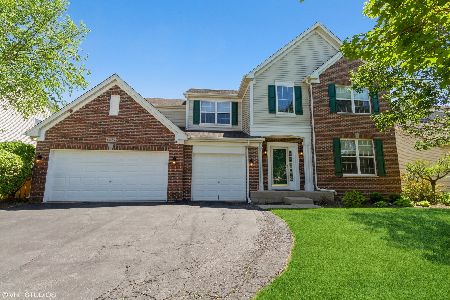6084 Russell Drive, Hoffman Estates, Illinois 60192
$375,000
|
Sold
|
|
| Status: | Closed |
| Sqft: | 3,027 |
| Cost/Sqft: | $130 |
| Beds: | 4 |
| Baths: | 3 |
| Year Built: | 2002 |
| Property Taxes: | $7,903 |
| Days On Market: | 6023 |
| Lot Size: | 0,00 |
Description
Gorgeous 4 bed home shows like a model! Dramatic 2 story foyer. Large kitchen w/ 42" cherry cabs, pantry & island w/ breakfast bar. FR has vltd ceiling, recessed lighting, surround sound & FP! Master has vltd ceiling, WIC & bath w/ sep tub & shower. Upgraded cherry cabs in baths. Main floor office. Full basement w/ rough in plumbing. Upgraded elevation w/ front porch. Move in condition! Newly built elementary school.
Property Specifics
| Single Family | |
| — | |
| — | |
| 2002 | |
| Full | |
| PENHURST | |
| No | |
| — |
| Cook | |
| Canterbury Farms | |
| 250 / Annual | |
| Other | |
| Lake Michigan | |
| Public Sewer | |
| 07287030 | |
| 06081070080000 |
Nearby Schools
| NAME: | DISTRICT: | DISTANCE: | |
|---|---|---|---|
|
Grade School
Lincoln Elementary School |
46 | — | |
|
Middle School
Larsen Middle School |
46 | Not in DB | |
|
High School
Elgin High School |
46 | Not in DB | |
Property History
| DATE: | EVENT: | PRICE: | SOURCE: |
|---|---|---|---|
| 30 Sep, 2009 | Sold | $375,000 | MRED MLS |
| 2 Sep, 2009 | Under contract | $394,900 | MRED MLS |
| 31 Jul, 2009 | Listed for sale | $394,900 | MRED MLS |
| 18 Oct, 2023 | Under contract | $0 | MRED MLS |
| 31 Aug, 2023 | Listed for sale | $0 | MRED MLS |
Room Specifics
Total Bedrooms: 4
Bedrooms Above Ground: 4
Bedrooms Below Ground: 0
Dimensions: —
Floor Type: Carpet
Dimensions: —
Floor Type: Carpet
Dimensions: —
Floor Type: Carpet
Full Bathrooms: 3
Bathroom Amenities: Whirlpool,Separate Shower,Double Sink
Bathroom in Basement: 0
Rooms: Den,Eating Area,Foyer,Gallery,Office,Utility Room-1st Floor,Walk In Closet
Basement Description: —
Other Specifics
| 2 | |
| Concrete Perimeter | |
| Asphalt | |
| Deck | |
| — | |
| 110X72 | |
| — | |
| Full | |
| Vaulted/Cathedral Ceilings | |
| Range, Microwave, Dishwasher, Refrigerator, Washer, Dryer, Disposal | |
| Not in DB | |
| Sidewalks, Street Lights, Street Paved | |
| — | |
| — | |
| Wood Burning, Gas Starter |
Tax History
| Year | Property Taxes |
|---|---|
| 2009 | $7,903 |
Contact Agent
Nearby Similar Homes
Nearby Sold Comparables
Contact Agent
Listing Provided By
Coldwell Banker Residential Brokerage








