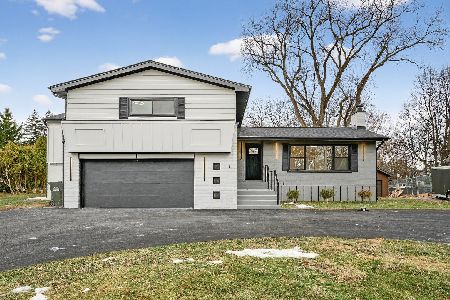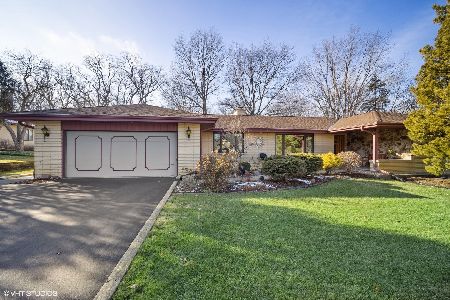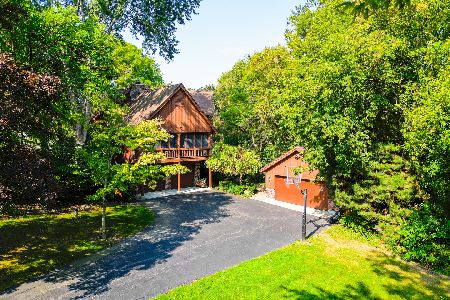609 Elmhurst Road, Prospect Heights, Illinois 60070
$625,000
|
Sold
|
|
| Status: | Closed |
| Sqft: | 6,640 |
| Cost/Sqft: | $105 |
| Beds: | 6 |
| Baths: | 4 |
| Year Built: | 2004 |
| Property Taxes: | $25,681 |
| Days On Market: | 4502 |
| Lot Size: | 0,72 |
Description
ALMOST LIKE NEW 6600 SQ FT CUSTOM BUILT HOME ON A 109X288 ESTATE LOT! DRAMATIC 2 STORY FOYER & GREAT RM W/BEAUTIFUL STONE FIREPLACE & WALKOUT TO HUGE PRIVATE DECK & ENORMOUS PARK LIKE BACK YARD. BED & FULL BATH 1ST FLOOR, 2 WHIRLPOOLS, HDWD FLRS & CRN MOLDING. MASTER IS HUGE W/HIS & HER WIC, LUX BATH & SITTING RM W/BALC. GOURMET ISLAND KITCHEN W/PANTRY & BRKFST RM. 6 CAR GAR & WALK OUT BSEMT. TAX REDUCTION FOR 2013
Property Specifics
| Single Family | |
| — | |
| Contemporary | |
| 2004 | |
| Full | |
| — | |
| No | |
| 0.72 |
| Cook | |
| — | |
| 0 / Not Applicable | |
| None | |
| Private Well | |
| Public Sewer | |
| 08447562 | |
| 03222000120000 |
Nearby Schools
| NAME: | DISTRICT: | DISTANCE: | |
|---|---|---|---|
|
Grade School
Dwight D Eisenhower Elementary S |
23 | — | |
|
Middle School
Macarthur Middle School |
23 | Not in DB | |
|
High School
John Hersey High School |
214 | Not in DB | |
|
Alternate Elementary School
Betsy Ross Elementary School |
— | Not in DB | |
Property History
| DATE: | EVENT: | PRICE: | SOURCE: |
|---|---|---|---|
| 30 Oct, 2014 | Sold | $625,000 | MRED MLS |
| 8 Sep, 2014 | Under contract | $699,000 | MRED MLS |
| — | Last price change | $719,000 | MRED MLS |
| 18 Sep, 2013 | Listed for sale | $739,000 | MRED MLS |
Room Specifics
Total Bedrooms: 6
Bedrooms Above Ground: 6
Bedrooms Below Ground: 0
Dimensions: —
Floor Type: Carpet
Dimensions: —
Floor Type: Carpet
Dimensions: —
Floor Type: Carpet
Dimensions: —
Floor Type: —
Dimensions: —
Floor Type: —
Full Bathrooms: 4
Bathroom Amenities: Whirlpool,Separate Shower,Double Sink
Bathroom in Basement: 1
Rooms: Balcony/Porch/Lanai,Bedroom 5,Bedroom 6,Breakfast Room,Den,Deck,Foyer,Pantry,Sitting Room,Utility Room-2nd Floor,Walk In Closet
Basement Description: Partially Finished
Other Specifics
| 4 | |
| Concrete Perimeter | |
| Concrete | |
| Balcony, Deck | |
| — | |
| 109X288X110X288 | |
| — | |
| Full | |
| Vaulted/Cathedral Ceilings, Hardwood Floors, First Floor Bedroom, Second Floor Laundry, First Floor Full Bath | |
| Double Oven, Range, Dishwasher | |
| Not in DB | |
| Sidewalks, Street Lights, Street Paved | |
| — | |
| — | |
| Wood Burning |
Tax History
| Year | Property Taxes |
|---|---|
| 2014 | $25,681 |
Contact Agent
Nearby Similar Homes
Nearby Sold Comparables
Contact Agent
Listing Provided By
Trademark Realty Group Inc.








