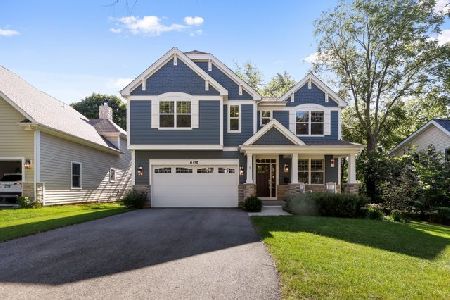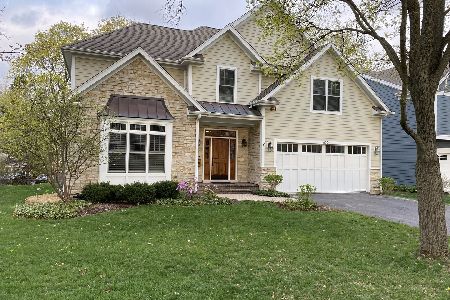617 Hampton Terrace, Libertyville, Illinois 60048
$687,000
|
Sold
|
|
| Status: | Closed |
| Sqft: | 3,194 |
| Cost/Sqft: | $219 |
| Beds: | 4 |
| Baths: | 5 |
| Year Built: | 2005 |
| Property Taxes: | $15,865 |
| Days On Market: | 2940 |
| Lot Size: | 0,00 |
Description
Lots of home for the money! Great location close to Copeland Elementary, high ceilings, gorgeous kitchen ,an impressively finished basement, 1st floor office, and a master suite that will please you to no end! The kitchen and family room are anchored by a carved stone fireplace & graced by custom cherry cabinets, stainless appliances, glass tile backsplash, granite counters, butler pantry and a huge walk-in pantry. A wall of sliders at the back open to a fenced yard w/ paver patio. It's bright, and relaxed, & wide-open. All hardwood on the 1st floor, too! The lower level is a huge bonus at this price point - 9 ft ceilings, bar/kitchenette, theater, full bath, game area, 5th bedroom & 2 flat panel TV's included. The 2nd floor offers a luxurious master suite with tray ceiling, huge walk-in closet, and a huge bath. There are three more bedrooms on the 2nd floor - 2 w a Jack & Jill bath, & 1 w an en-suite bath. Fresh carpet, paint, & sod. Bluestone walk & porch. 1 year home warranty
Property Specifics
| Single Family | |
| — | |
| Traditional | |
| 2005 | |
| Full | |
| CUSTOM | |
| No | |
| — |
| Lake | |
| Copeland Manor | |
| 0 / Not Applicable | |
| None | |
| Lake Michigan | |
| Public Sewer, Overhead Sewers | |
| 09797716 | |
| 11223010050000 |
Nearby Schools
| NAME: | DISTRICT: | DISTANCE: | |
|---|---|---|---|
|
Grade School
Copeland Manor Elementary School |
70 | — | |
|
Middle School
Highland Middle School |
70 | Not in DB | |
|
High School
Libertyville High School |
128 | Not in DB | |
Property History
| DATE: | EVENT: | PRICE: | SOURCE: |
|---|---|---|---|
| 17 May, 2016 | Listed for sale | $0 | MRED MLS |
| 29 Mar, 2018 | Sold | $687,000 | MRED MLS |
| 11 Feb, 2018 | Under contract | $699,900 | MRED MLS |
| — | Last price change | $719,000 | MRED MLS |
| 9 Nov, 2017 | Listed for sale | $745,900 | MRED MLS |
Room Specifics
Total Bedrooms: 5
Bedrooms Above Ground: 4
Bedrooms Below Ground: 1
Dimensions: —
Floor Type: Carpet
Dimensions: —
Floor Type: Carpet
Dimensions: —
Floor Type: Carpet
Dimensions: —
Floor Type: —
Full Bathrooms: 5
Bathroom Amenities: Whirlpool,Separate Shower,Double Sink
Bathroom in Basement: 1
Rooms: Bedroom 5,Eating Area,Recreation Room,Office,Walk In Closet,Pantry
Basement Description: Finished
Other Specifics
| 2 | |
| Concrete Perimeter | |
| Asphalt | |
| Patio | |
| Landscaped | |
| 65X120 | |
| Unfinished | |
| Full | |
| Hardwood Floors, First Floor Laundry | |
| Dishwasher, Disposal, Microwave, Range, Refrigerator | |
| Not in DB | |
| Sidewalks | |
| — | |
| — | |
| Wood Burning, Gas Starter |
Tax History
| Year | Property Taxes |
|---|---|
| 2018 | $15,865 |
Contact Agent
Nearby Similar Homes
Nearby Sold Comparables
Contact Agent
Listing Provided By
Baird & Warner









