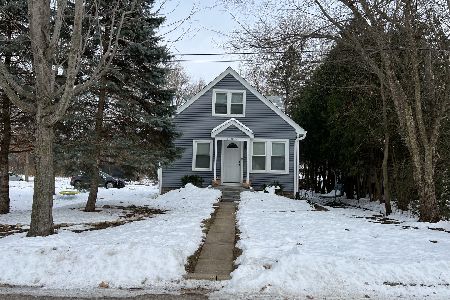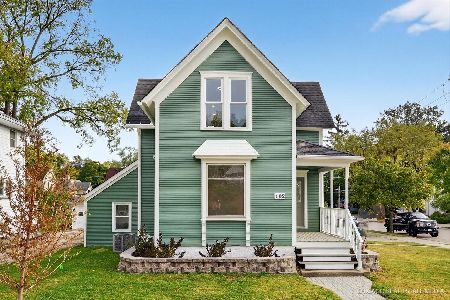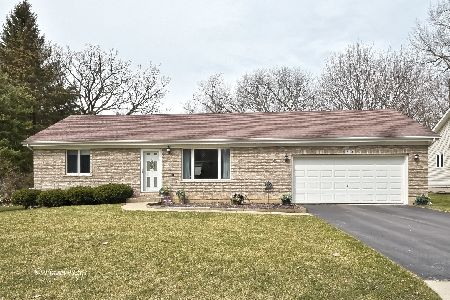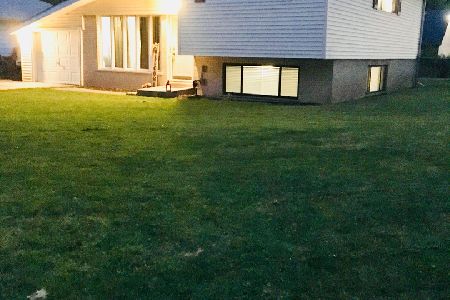609 Hubbard Street, Algonquin, Illinois 60102
$220,000
|
Sold
|
|
| Status: | Closed |
| Sqft: | 2,555 |
| Cost/Sqft: | $90 |
| Beds: | 4 |
| Baths: | 4 |
| Year Built: | 1962 |
| Property Taxes: | $7,807 |
| Days On Market: | 4290 |
| Lot Size: | 0,46 |
Description
Wow move right in Gorgeous new kitchen, baths, flooring, plumbing, furnaces, etc.... 3.5 car attached, plus 24x22 Garage in back and a 11x8 shed. Beautiful hardwood flooring HUGE rec/sun room overlooking big back yard. Bike trail right next door.
Property Specifics
| Single Family | |
| — | |
| — | |
| 1962 | |
| Partial | |
| — | |
| No | |
| 0.46 |
| Mc Henry | |
| Indian Grove | |
| 0 / Not Applicable | |
| None | |
| Public | |
| Public Sewer | |
| 08564802 | |
| 1934314010 |
Property History
| DATE: | EVENT: | PRICE: | SOURCE: |
|---|---|---|---|
| 6 Sep, 2013 | Sold | $115,000 | MRED MLS |
| 21 Aug, 2013 | Under contract | $129,900 | MRED MLS |
| — | Last price change | $165,800 | MRED MLS |
| 14 Jun, 2013 | Listed for sale | $165,900 | MRED MLS |
| 5 Aug, 2014 | Sold | $220,000 | MRED MLS |
| 23 Jun, 2014 | Under contract | $229,900 | MRED MLS |
| — | Last price change | $239,999 | MRED MLS |
| 22 Mar, 2014 | Listed for sale | $269,900 | MRED MLS |
Room Specifics
Total Bedrooms: 4
Bedrooms Above Ground: 4
Bedrooms Below Ground: 0
Dimensions: —
Floor Type: Hardwood
Dimensions: —
Floor Type: Hardwood
Dimensions: —
Floor Type: Hardwood
Full Bathrooms: 4
Bathroom Amenities: —
Bathroom in Basement: 0
Rooms: Heated Sun Room
Basement Description: Unfinished
Other Specifics
| 5 | |
| Concrete Perimeter | |
| — | |
| Storms/Screens | |
| — | |
| 100X183X150X33X50X150 | |
| — | |
| Full | |
| Vaulted/Cathedral Ceilings, Skylight(s), Hardwood Floors, First Floor Laundry | |
| Range, Microwave, Dishwasher, Refrigerator, Stainless Steel Appliance(s) | |
| Not in DB | |
| — | |
| — | |
| — | |
| — |
Tax History
| Year | Property Taxes |
|---|---|
| 2013 | $7,507 |
| 2014 | $7,807 |
Contact Agent
Nearby Similar Homes
Nearby Sold Comparables
Contact Agent
Listing Provided By
RE/MAX Horizon











