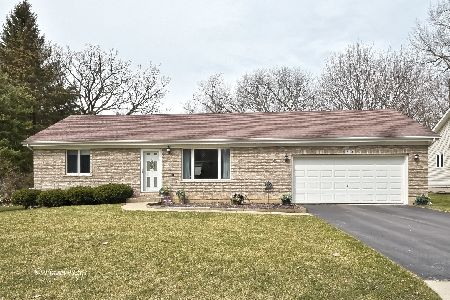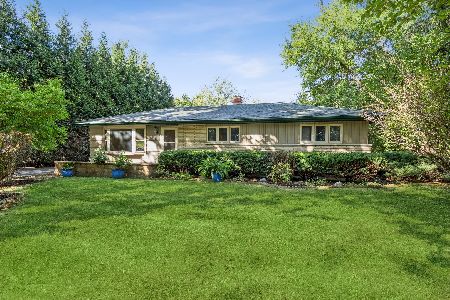731 Oceola Drive, Algonquin, Illinois 60102
$220,000
|
Sold
|
|
| Status: | Closed |
| Sqft: | 1,598 |
| Cost/Sqft: | $141 |
| Beds: | 3 |
| Baths: | 2 |
| Year Built: | 1953 |
| Property Taxes: | $4,006 |
| Days On Market: | 2658 |
| Lot Size: | 0,00 |
Description
HAVE YOURSELF A MERRY CHRISTMAS & START THE NEW YEAR OUT IN YOUR NEW HOME!! Original owner/builder says why pay rent when you can own this well maintained home. Located on a double lot, close to the river and downtown you won't want to miss this one!! Needs updating, however the possibilities are endless--Special features include hardwood floors under carpeting w/exception of office, hardwood floors in bedrooms, spacious family room w/built-in bookcases & wood burning fireplace, eat-in kitchen w/loads of cabinets & all appliances. Full basement offers radiant heated floors throughout, interior & exterior access, 2nd fireplace in rec room, hook-up for additional stove & sink. Concrete patio for entertaining. Large 2-1/2 car detached garage. Roof & Siding approximately 10 years new. Sewer & water pipes were all replaced when the road was paved. A great home in a great location! What more could you ask for...Come take a look, you won't be disappointed.
Property Specifics
| Single Family | |
| — | |
| Traditional | |
| 1953 | |
| Full | |
| CUSTOM | |
| No | |
| — |
| Mc Henry | |
| Indian Grove | |
| 0 / Not Applicable | |
| None | |
| Public | |
| Public Sewer | |
| 10121167 | |
| 1934314003 |
Nearby Schools
| NAME: | DISTRICT: | DISTANCE: | |
|---|---|---|---|
|
Grade School
Eastview Elementary School |
300 | — | |
|
Middle School
Westfield Community School |
300 | Not in DB | |
|
High School
Dundee-crown High School |
300 | Not in DB | |
Property History
| DATE: | EVENT: | PRICE: | SOURCE: |
|---|---|---|---|
| 15 Feb, 2019 | Sold | $220,000 | MRED MLS |
| 6 Jan, 2019 | Under contract | $224,900 | MRED MLS |
| — | Last price change | $229,900 | MRED MLS |
| 23 Oct, 2018 | Listed for sale | $229,900 | MRED MLS |
Room Specifics
Total Bedrooms: 3
Bedrooms Above Ground: 3
Bedrooms Below Ground: 0
Dimensions: —
Floor Type: Hardwood
Dimensions: —
Floor Type: Hardwood
Full Bathrooms: 2
Bathroom Amenities: —
Bathroom in Basement: 1
Rooms: Office,Recreation Room,Storage,Workshop
Basement Description: Partially Finished
Other Specifics
| 2 | |
| Concrete Perimeter | |
| Concrete | |
| Patio, Porch, Storms/Screens | |
| — | |
| 101X221X100X191 | |
| — | |
| None | |
| Hardwood Floors, Heated Floors, First Floor Full Bath | |
| Range, Microwave, Dishwasher, Refrigerator, Washer, Dryer, Disposal | |
| Not in DB | |
| Street Lights, Street Paved | |
| — | |
| — | |
| Wood Burning |
Tax History
| Year | Property Taxes |
|---|---|
| 2019 | $4,006 |
Contact Agent
Nearby Similar Homes
Nearby Sold Comparables
Contact Agent
Listing Provided By
Century 21 Affiliated











