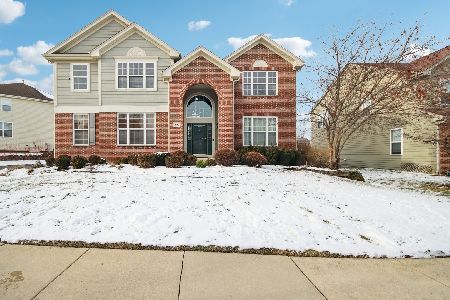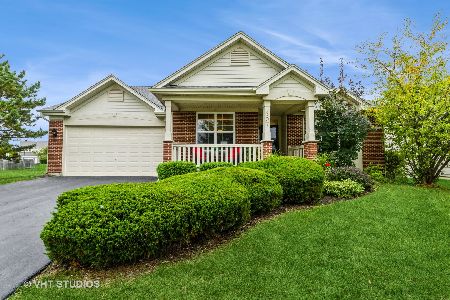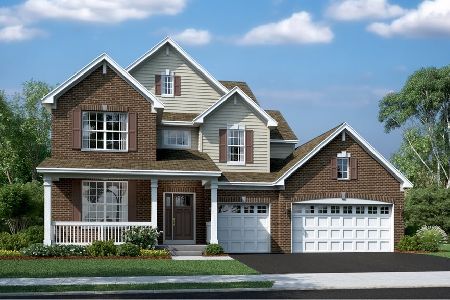609 Waterford Road, Elgin, Illinois 60124
$330,000
|
Sold
|
|
| Status: | Closed |
| Sqft: | 3,100 |
| Cost/Sqft: | $110 |
| Beds: | 4 |
| Baths: | 3 |
| Year Built: | 2007 |
| Property Taxes: | $8,551 |
| Days On Market: | 4554 |
| Lot Size: | 0,23 |
Description
HONEY, STOP THE CAR! YOUR SEARCH HAS ENDED!CLASSIC GEORGIAN DESIGN W/2STRY FOYER, MST SUITE W/ DUALSINK,SEP SHOWER, SOAKER TUB, VLT CLG; KITCH: 42" MAPLE CABS, CORIAN, ALL STAINLESS APPLIANCES, ISLAND; BONUS/SUN ROOM/EXERCISE/PLAY /CRAFT ROOM, POSSIBILTIES R ENDLESS! HUGE FR W/ WBFP,COLUMN/ ARCH PACKAGE, OAK RAILS,DEEP POUR LOOKOUT BMT W/RUFF-IN BTH, CENTRAL 301 (BURLINGTON) SCHOOLS. GORGEOUS YARD W/PAVER PATIO N PIT
Property Specifics
| Single Family | |
| — | |
| — | |
| 2007 | |
| Full,English | |
| WTHRSFLD-D | |
| No | |
| 0.23 |
| Kane | |
| Waterford | |
| 85 / Monthly | |
| Insurance,Clubhouse,Exercise Facilities,Pool | |
| Public | |
| Public Sewer, Sewer-Storm | |
| 08416715 | |
| 0620354004 |
Nearby Schools
| NAME: | DISTRICT: | DISTANCE: | |
|---|---|---|---|
|
Grade School
Prairie View Grade School |
301 | — | |
|
Middle School
Central Middle School |
301 | Not in DB | |
|
High School
Central High School |
301 | Not in DB | |
Property History
| DATE: | EVENT: | PRICE: | SOURCE: |
|---|---|---|---|
| 28 Feb, 2007 | Sold | $376,171 | MRED MLS |
| 27 Feb, 2007 | Under contract | $439,871 | MRED MLS |
| — | Last price change | $439,771 | MRED MLS |
| 22 Aug, 2006 | Listed for sale | $452,921 | MRED MLS |
| 27 Mar, 2014 | Sold | $330,000 | MRED MLS |
| 28 Jan, 2014 | Under contract | $339,900 | MRED MLS |
| — | Last price change | $350,000 | MRED MLS |
| 7 Aug, 2013 | Listed for sale | $369,900 | MRED MLS |
Room Specifics
Total Bedrooms: 4
Bedrooms Above Ground: 4
Bedrooms Below Ground: 0
Dimensions: —
Floor Type: Carpet
Dimensions: —
Floor Type: Carpet
Dimensions: —
Floor Type: Carpet
Full Bathrooms: 3
Bathroom Amenities: Separate Shower,Double Sink,Soaking Tub
Bathroom in Basement: 0
Rooms: Bonus Room,Den,Eating Area
Basement Description: Unfinished,Other,Bathroom Rough-In
Other Specifics
| 2 | |
| Concrete Perimeter | |
| Asphalt | |
| Patio, Stamped Concrete Patio, Outdoor Fireplace | |
| Landscaped | |
| 75 X 135 | |
| Unfinished | |
| Full | |
| Vaulted/Cathedral Ceilings, Hardwood Floors, First Floor Laundry | |
| Range, Microwave, Dishwasher, Refrigerator, Washer, Dryer, Disposal, Stainless Steel Appliance(s) | |
| Not in DB | |
| Clubhouse, Pool, Tennis Courts, Sidewalks | |
| — | |
| — | |
| Wood Burning |
Tax History
| Year | Property Taxes |
|---|---|
| 2014 | $8,551 |
Contact Agent
Nearby Similar Homes
Contact Agent
Listing Provided By
RE/MAX Suburban











