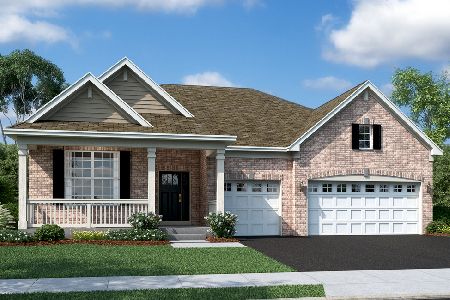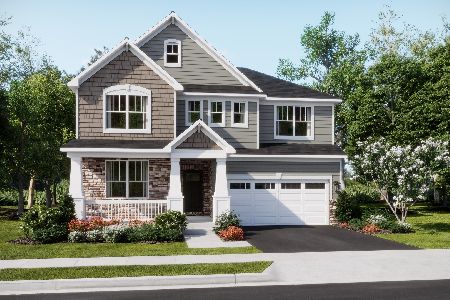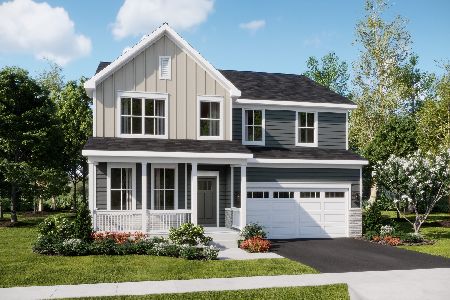626 Erin Drive, Elgin, Illinois 60124
$250,000
|
Sold
|
|
| Status: | Closed |
| Sqft: | 2,428 |
| Cost/Sqft: | $107 |
| Beds: | 4 |
| Baths: | 3 |
| Year Built: | 2005 |
| Property Taxes: | $8,999 |
| Days On Market: | 3605 |
| Lot Size: | 0,00 |
Description
A move in ready condition home on an over sized lot with finished basement. A blend of contemporary and traditional styles graces this well cared for home. Nine foot first floor ceilings and an abundance of windows makes for a light, bright and airy feel. Family room with gas start fireplace offers a place to relax. Home carries a pottery barn appeal with a freshly repainted living, dining, family, powder room, kitchen, stairwell, upstairs hallway and master bedroom. All new white six panel doors, trim and bamboo floor contrast spectacularly against the Navajo white paint. The kitchen sports a new contemporary back splash, sliding glass doors with a transom window that open to brick patio. The master bedroom w/ luxury bathroom. Community offers swimming pool, fitness center, tennis courts, walking/biking trails, plenty of playgrounds). Home located in excellent Burlington District 301 schools. Move in! Same model homes w/out finished basement sold for 280K. Priced for immediate sale.
Property Specifics
| Single Family | |
| — | |
| Traditional | |
| 2005 | |
| Partial | |
| FOX RIDGE | |
| No | |
| — |
| Kane | |
| Waterford | |
| 75 / Monthly | |
| Clubhouse,Exercise Facilities,Pool | |
| Public | |
| Public Sewer | |
| 09127712 | |
| 0620354014 |
Nearby Schools
| NAME: | DISTRICT: | DISTANCE: | |
|---|---|---|---|
|
Grade School
Prairie View Grade School |
301 | — | |
|
Middle School
Prairie Knolls Middle School |
301 | Not in DB | |
|
High School
Central High School |
301 | Not in DB | |
Property History
| DATE: | EVENT: | PRICE: | SOURCE: |
|---|---|---|---|
| 31 May, 2016 | Sold | $250,000 | MRED MLS |
| 28 Apr, 2016 | Under contract | $259,900 | MRED MLS |
| — | Last price change | $269,900 | MRED MLS |
| 28 Jan, 2016 | Listed for sale | $274,900 | MRED MLS |
Room Specifics
Total Bedrooms: 4
Bedrooms Above Ground: 4
Bedrooms Below Ground: 0
Dimensions: —
Floor Type: Carpet
Dimensions: —
Floor Type: Carpet
Dimensions: —
Floor Type: Carpet
Full Bathrooms: 3
Bathroom Amenities: Separate Shower,Double Sink
Bathroom in Basement: 0
Rooms: Eating Area,Recreation Room
Basement Description: Finished
Other Specifics
| 2 | |
| Concrete Perimeter | |
| Asphalt | |
| Patio, Brick Paver Patio | |
| Irregular Lot,Landscaped | |
| 121X100X46X104X92 | |
| Unfinished | |
| Full | |
| First Floor Laundry | |
| Range, Dishwasher, Washer, Dryer, Disposal | |
| Not in DB | |
| Clubhouse, Pool, Tennis Courts | |
| — | |
| — | |
| Wood Burning, Attached Fireplace Doors/Screen, Gas Starter |
Tax History
| Year | Property Taxes |
|---|---|
| 2016 | $8,999 |
Contact Agent
Nearby Similar Homes
Nearby Sold Comparables
Contact Agent
Listing Provided By
Keller Williams Success Realty










