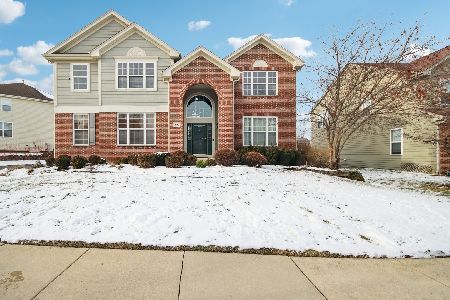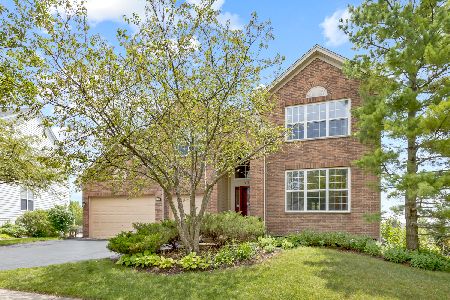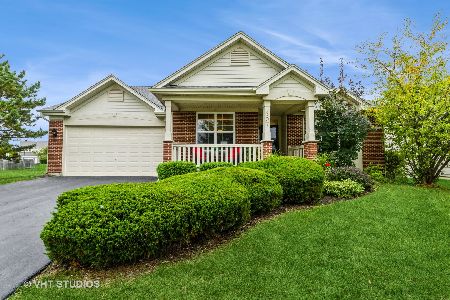618 Erin Drive, Elgin, Illinois 60124
$280,000
|
Sold
|
|
| Status: | Closed |
| Sqft: | 2,757 |
| Cost/Sqft: | $103 |
| Beds: | 4 |
| Baths: | 3 |
| Year Built: | 2006 |
| Property Taxes: | $9,538 |
| Days On Market: | 3756 |
| Lot Size: | 0,28 |
Description
Gorgeous recently updated brick front home with a front porch offering a Bright sun room/flex space, 2-story Birch wood foyer & powder room,Oak fireplace & an Oak staircase.Kitchen has Brand New Granite counters, double under mount stainless steel sinks,Moen faucet & soap dispenser,GE Profile stainless steel 5 burner Range,micro hood & dishwasher,LG french style refrigerator, Maple cabinets w/pull out shelves,Pantry closet & Birch floors ,Huge master suite with a huge walk-in closet & double vanity, Ceramic tiles in all baths.Brand new neutral carpets throughout except the formal area which was changed 2 years back,New hardwood floors in laundry room which has a front loading washer ,painted neutral & freshly landscaped.All bedroom are large and one also has a walk-in closet with built-in shelves. Waterford subdivision is highly sought out & offers a clubhouse,tennis courts,a large park with kids play set & more .Builder Structural upgrades alone are $45k.
Property Specifics
| Single Family | |
| — | |
| — | |
| 2006 | |
| Full | |
| FOXRIDGE | |
| No | |
| 0.28 |
| Kane | |
| Waterford | |
| 72 / Monthly | |
| Insurance,Clubhouse,Exercise Facilities,Pool | |
| Lake Michigan,Public | |
| Public Sewer | |
| 09063301 | |
| 0620354012 |
Nearby Schools
| NAME: | DISTRICT: | DISTANCE: | |
|---|---|---|---|
|
Grade School
Howard B Thomas Grade School |
301 | — | |
|
Middle School
Prairie Knolls Middle School |
301 | Not in DB | |
|
High School
Central High School |
301 | Not in DB | |
Property History
| DATE: | EVENT: | PRICE: | SOURCE: |
|---|---|---|---|
| 1 Feb, 2016 | Sold | $280,000 | MRED MLS |
| 7 Dec, 2015 | Under contract | $285,000 | MRED MLS |
| — | Last price change | $288,900 | MRED MLS |
| 14 Oct, 2015 | Listed for sale | $288,900 | MRED MLS |
Room Specifics
Total Bedrooms: 4
Bedrooms Above Ground: 4
Bedrooms Below Ground: 0
Dimensions: —
Floor Type: Carpet
Dimensions: —
Floor Type: Carpet
Dimensions: —
Floor Type: Carpet
Full Bathrooms: 3
Bathroom Amenities: Double Sink
Bathroom in Basement: 0
Rooms: Breakfast Room,Foyer,Sun Room,Utility Room-1st Floor
Basement Description: Unfinished,Crawl
Other Specifics
| 2 | |
| Concrete Perimeter | |
| Asphalt | |
| Porch | |
| Irregular Lot | |
| 174X153X91X67 | |
| — | |
| Full | |
| Hardwood Floors, First Floor Laundry | |
| Range, Microwave, Dishwasher, Refrigerator, Washer, Dryer, Disposal | |
| Not in DB | |
| Clubhouse, Pool, Tennis Courts, Sidewalks, Street Paved | |
| — | |
| — | |
| Wood Burning, Attached Fireplace Doors/Screen, Gas Log, Gas Starter |
Tax History
| Year | Property Taxes |
|---|---|
| 2016 | $9,538 |
Contact Agent
Nearby Similar Homes
Contact Agent
Listing Provided By
Keller Williams Success Realty











