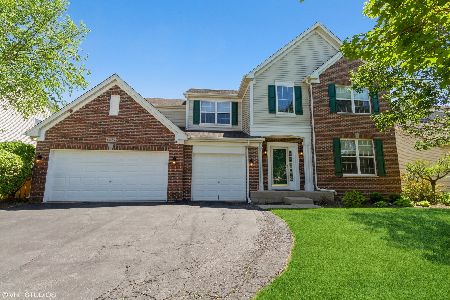6095 Russell Drive, Hoffman Estates, Illinois 60192
$358,999
|
Sold
|
|
| Status: | Closed |
| Sqft: | 3,134 |
| Cost/Sqft: | $127 |
| Beds: | 5 |
| Baths: | 4 |
| Year Built: | 2002 |
| Property Taxes: | $10,560 |
| Days On Market: | 3799 |
| Lot Size: | 0,00 |
Description
Prime Wooded Lot. Spacious 3, 000+ Sq ft Home with rarely available 3 Car garage. Welcoming 2 Story Foyer with Hardwood Floors. Open layout Kitchen with 42" Cabinets, Island and hardwood Floors Leading out to Large Deck overlooking serene wooded area. Formal Living Rm & Dining Room. Sun Filled Family room with Fireplace and Surround sound.1st Floor Office. Large bedrooms all with walk in Closets. Large master With Vaulted ceilings and 2 Walk in closets. Bright & Sunny Loft. Finished WALK OUT basement with Wet Bar, Full Bath, Bedroom/Playroom, and owner has Left Large Screen wired for Sound and Projection. - Also Available for RENT.
Property Specifics
| Single Family | |
| — | |
| Colonial | |
| 2002 | |
| Full,Walkout | |
| — | |
| No | |
| 0 |
| Cook | |
| Canterbury Farms | |
| 300 / Annual | |
| None | |
| Public | |
| Public Sewer | |
| 09027955 | |
| 06081080030000 |
Nearby Schools
| NAME: | DISTRICT: | DISTANCE: | |
|---|---|---|---|
|
Grade School
Lincoln Elementary School |
46 | — | |
|
Middle School
Larsen Middle School |
46 | Not in DB | |
|
High School
Elgin High School |
46 | Not in DB | |
Property History
| DATE: | EVENT: | PRICE: | SOURCE: |
|---|---|---|---|
| 14 Oct, 2015 | Sold | $358,999 | MRED MLS |
| 15 Sep, 2015 | Under contract | $399,000 | MRED MLS |
| 2 Sep, 2015 | Listed for sale | $399,000 | MRED MLS |
Room Specifics
Total Bedrooms: 5
Bedrooms Above Ground: 5
Bedrooms Below Ground: 0
Dimensions: —
Floor Type: Carpet
Dimensions: —
Floor Type: Carpet
Dimensions: —
Floor Type: Carpet
Dimensions: —
Floor Type: —
Full Bathrooms: 4
Bathroom Amenities: Whirlpool,Separate Shower,Double Sink
Bathroom in Basement: 1
Rooms: Bedroom 5,Loft,Office,Recreation Room
Basement Description: Finished,Exterior Access
Other Specifics
| 3 | |
| Concrete Perimeter | |
| Asphalt | |
| Deck | |
| Landscaped,Wooded | |
| 72 X 130 | |
| Unfinished | |
| Full | |
| Vaulted/Cathedral Ceilings, Bar-Wet, Hardwood Floors, In-Law Arrangement, First Floor Laundry | |
| Range, Microwave, Dishwasher, Refrigerator, Bar Fridge, Washer, Dryer, Disposal | |
| Not in DB | |
| Sidewalks, Street Lights, Street Paved | |
| — | |
| — | |
| — |
Tax History
| Year | Property Taxes |
|---|---|
| 2015 | $10,560 |
Contact Agent
Nearby Similar Homes
Nearby Sold Comparables
Contact Agent
Listing Provided By
RE/MAX Destiny






