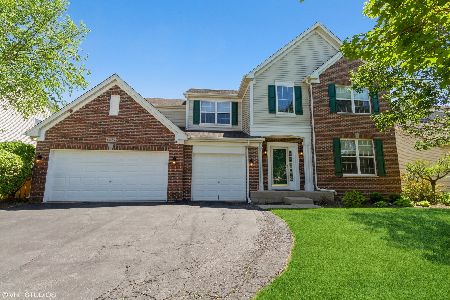6091 Russell Drive, Hoffman Estates, Illinois 60192
$365,000
|
Sold
|
|
| Status: | Closed |
| Sqft: | 3,027 |
| Cost/Sqft: | $125 |
| Beds: | 5 |
| Baths: | 4 |
| Year Built: | 2001 |
| Property Taxes: | $8,636 |
| Days On Market: | 3653 |
| Lot Size: | 0,00 |
Description
Gorgeous 3000+ sq. ft. home with brick front on premium lot backing to wooded area. Beautiful kitchen with 42" maple cabinets, diagonal hardwood floors, island with breakfast bar and large eating area with sliding doors to deck. Family room with vaulted ceiling and fireplace. First floor den and dual staircase. Master bedroom suite has vaulted ceilings, walk-in closet and full bath with separate shower, soaking tub and double sinks. Deep walkout basement recently finished has a large rec room with wet bar, office, bedroom, full bath and huge storage room. Stunning views of wooded area from kitchen, family room and master bedroom. Location is close to elementary school, park and I-90 access. As of Jan 2016 the dining room, master bedroom and 2 of the guest bedrooms have been painted china white.
Property Specifics
| Single Family | |
| — | |
| Colonial | |
| 2001 | |
| Full,Walkout | |
| — | |
| No | |
| — |
| Cook | |
| Canterbury Farms | |
| 300 / Annual | |
| Insurance,Other | |
| Public | |
| Public Sewer | |
| 09124105 | |
| 06081080040000 |
Nearby Schools
| NAME: | DISTRICT: | DISTANCE: | |
|---|---|---|---|
|
Grade School
Lincoln Elementary School |
46 | — | |
|
Middle School
Larsen Middle School |
46 | Not in DB | |
|
High School
Elgin High School |
46 | Not in DB | |
Property History
| DATE: | EVENT: | PRICE: | SOURCE: |
|---|---|---|---|
| 3 Mar, 2016 | Sold | $365,000 | MRED MLS |
| 2 Feb, 2016 | Under contract | $379,000 | MRED MLS |
| 26 Jan, 2016 | Listed for sale | $379,000 | MRED MLS |
Room Specifics
Total Bedrooms: 5
Bedrooms Above Ground: 5
Bedrooms Below Ground: 0
Dimensions: —
Floor Type: Carpet
Dimensions: —
Floor Type: Carpet
Dimensions: —
Floor Type: Carpet
Dimensions: —
Floor Type: —
Full Bathrooms: 4
Bathroom Amenities: Separate Shower,Double Sink,Soaking Tub
Bathroom in Basement: 1
Rooms: Bedroom 5,Breakfast Room,Den,Foyer,Office,Recreation Room
Basement Description: Finished,Exterior Access
Other Specifics
| 2 | |
| Concrete Perimeter | |
| Asphalt | |
| Deck | |
| Wooded | |
| 71 X 130 | |
| — | |
| Full | |
| Vaulted/Cathedral Ceilings, Bar-Wet, Hardwood Floors, First Floor Laundry | |
| Double Oven, Microwave, Dishwasher, Refrigerator, Bar Fridge, Washer, Dryer, Disposal, Wine Refrigerator | |
| Not in DB | |
| Sidewalks, Street Lights, Street Paved | |
| — | |
| — | |
| Gas Log, Gas Starter |
Tax History
| Year | Property Taxes |
|---|---|
| 2016 | $8,636 |
Contact Agent
Nearby Similar Homes
Nearby Sold Comparables
Contact Agent
Listing Provided By
Coldwell Banker Residential Brokerage






