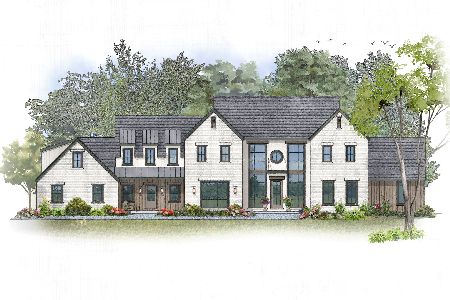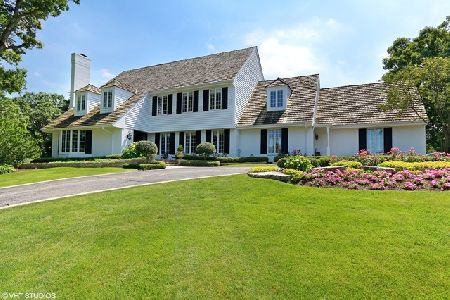61 Brinker Road, Barrington Hills, Illinois 60010
$1,100,000
|
Sold
|
|
| Status: | Closed |
| Sqft: | 7,900 |
| Cost/Sqft: | $126 |
| Beds: | 5 |
| Baths: | 8 |
| Year Built: | 2001 |
| Property Taxes: | $30,636 |
| Days On Market: | 2343 |
| Lot Size: | 6,39 |
Description
EXTRAORDINARY 15 room English Tudor Country estate is situated on 6.38 WOODED acres. Over 11,000 sq ft of the FINEST MILLWORK, MARBLE & GRANITE, HIGH CEILINGS & 6 FIREPLACES. STATE OF THE ART GOURMET KITCHEN with high-end SS, butlers pantry and breakfast/hearth room with fireplace are idyllic. Built in 2001, this 5 bdrm/6.2 bath home was designed w/magnificent architectural details throughout. First floor master suite features sitting room, FP, beamed cathedral ceilings, his & hers walk in closets, a luxurious bath with tub, steam shower, heated marble floors & towel bar. Theatre room is modeled after Barrington's own Catlow Theatre! Outstanding walk-out lower level w/large rec room w/ game area, wine cellar, exercise room & his/her dressing rooms to accommodate guests after they enjoy the salt water pool. Back-up generator & smart home technology, state-of-the-art media system. RADIANT HEAT FLOORING on the main floor, 4.5 car garage, finished lower level and fabulous theatre.
Property Specifics
| Single Family | |
| — | |
| English | |
| 2001 | |
| Full | |
| — | |
| No | |
| 6.39 |
| Cook | |
| — | |
| — / Not Applicable | |
| None | |
| Private Well | |
| Septic-Private | |
| 10507372 | |
| 01101020240000 |
Nearby Schools
| NAME: | DISTRICT: | DISTANCE: | |
|---|---|---|---|
|
Grade School
Countryside Elementary School |
220 | — | |
|
Middle School
Barrington Middle School Prairie |
220 | Not in DB | |
|
High School
Barrington High School |
220 | Not in DB | |
Property History
| DATE: | EVENT: | PRICE: | SOURCE: |
|---|---|---|---|
| 31 Jan, 2020 | Sold | $1,100,000 | MRED MLS |
| 16 Dec, 2019 | Under contract | $999,000 | MRED MLS |
| — | Last price change | $1,399,000 | MRED MLS |
| 5 Sep, 2019 | Listed for sale | $1,399,000 | MRED MLS |
Room Specifics
Total Bedrooms: 5
Bedrooms Above Ground: 5
Bedrooms Below Ground: 0
Dimensions: —
Floor Type: Hardwood
Dimensions: —
Floor Type: Hardwood
Dimensions: —
Floor Type: Hardwood
Dimensions: —
Floor Type: —
Full Bathrooms: 8
Bathroom Amenities: Whirlpool,Separate Shower,Steam Shower,Double Sink,Bidet,Full Body Spray Shower
Bathroom in Basement: 1
Rooms: Bedroom 5,Exercise Room,Foyer,Library,Media Room,Recreation Room,Sitting Room,Theatre Room
Basement Description: Finished,Exterior Access
Other Specifics
| 4.5 | |
| Concrete Perimeter | |
| Asphalt,Circular,Side Drive | |
| Balcony, Patio, In Ground Pool, Fire Pit | |
| Landscaped,Stream(s),Wooded | |
| 501X567X556X468 | |
| Interior Stair,Unfinished | |
| Full | |
| Vaulted/Cathedral Ceilings, Bar-Wet, Hardwood Floors, Heated Floors, First Floor Bedroom, First Floor Full Bath | |
| Double Oven, Microwave, Dishwasher, Refrigerator, High End Refrigerator, Bar Fridge, Washer, Dryer, Disposal, Trash Compactor, Indoor Grill, Stainless Steel Appliance(s), Wine Refrigerator | |
| Not in DB | |
| Pool, Horse-Riding Trails | |
| — | |
| — | |
| Double Sided, Wood Burning, Attached Fireplace Doors/Screen, Electric, Gas Log, Gas Starter |
Tax History
| Year | Property Taxes |
|---|---|
| 2020 | $30,636 |
Contact Agent
Nearby Sold Comparables
Contact Agent
Listing Provided By
@properties





