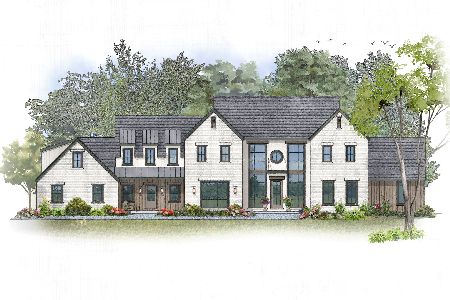74 Brinker Road, Barrington Hills, Illinois 60010
$1,800,000
|
Sold
|
|
| Status: | Closed |
| Sqft: | 0 |
| Cost/Sqft: | — |
| Beds: | 4 |
| Baths: | 8 |
| Year Built: | 1982 |
| Property Taxes: | $18,788 |
| Days On Market: | 6569 |
| Lot Size: | 5,00 |
Description
Dramatic,Architecturally Captivating Contemporary home in Goose Lake Area of Barr Hills. Central Core of home is a 3-Story Atrium w/Indoor Pool,Spa & Entertainment Area w/Stone Fireplace & full Bar. Many updates include Stunning Kitchen with State-of -the Art Appl, Master suite w/2 Full Baths,Home Theater,3 Season Room, Wine Cellar. ABSOLUTELY FABULOUS!! 7 Car Garage
Property Specifics
| Single Family | |
| — | |
| Contemporary | |
| 1982 | |
| Partial,English | |
| CUSTOM | |
| No | |
| 5 |
| Cook | |
| Goose Lake | |
| 1080 / Voluntary | |
| None | |
| Private Well | |
| Septic-Private | |
| 06795452 | |
| 01101010060000 |
Nearby Schools
| NAME: | DISTRICT: | DISTANCE: | |
|---|---|---|---|
|
Grade School
Countryside Elementary School |
220 | — | |
|
Middle School
Barrington Middle School Prairie |
220 | Not in DB | |
|
High School
Barrington High School |
220 | Not in DB | |
Property History
| DATE: | EVENT: | PRICE: | SOURCE: |
|---|---|---|---|
| 2 Jul, 2008 | Sold | $1,800,000 | MRED MLS |
| 15 May, 2008 | Under contract | $1,999,999 | MRED MLS |
| — | Last price change | $2,295,000 | MRED MLS |
| 8 Feb, 2008 | Listed for sale | $2,295,000 | MRED MLS |
| 8 Oct, 2019 | Sold | $950,000 | MRED MLS |
| 23 Aug, 2018 | Under contract | $995,000 | MRED MLS |
| — | Last price change | $1,049,000 | MRED MLS |
| 20 Jul, 2017 | Listed for sale | $1,200,000 | MRED MLS |
| 3 Sep, 2018 | Under contract | $0 | MRED MLS |
| 31 Aug, 2018 | Listed for sale | $0 | MRED MLS |
Room Specifics
Total Bedrooms: 4
Bedrooms Above Ground: 4
Bedrooms Below Ground: 0
Dimensions: —
Floor Type: Carpet
Dimensions: —
Floor Type: Carpet
Dimensions: —
Floor Type: Carpet
Full Bathrooms: 8
Bathroom Amenities: Whirlpool,Separate Shower,Double Sink
Bathroom in Basement: 1
Rooms: Atrium,Bonus Room,Den,Enclosed Porch,Exercise Room,Library,Media Room,Office,Screened Porch,Utility Room-1st Floor,Workshop
Basement Description: Finished,Exterior Access
Other Specifics
| 7 | |
| Concrete Perimeter | |
| Asphalt,Circular | |
| Deck, Greenhouse, Hot Tub, Porch Screened | |
| Fenced Yard,Wooded | |
| 261X82X678X331X614 | |
| Full,Unfinished | |
| Full | |
| Vaulted/Cathedral Ceilings, Skylight(s), Sauna/Steam Room, Hot Tub, Bar-Dry, Bar-Wet, Pool Indoors | |
| Double Oven, Range, Microwave, Dishwasher, Refrigerator, Bar Fridge, Freezer, Disposal, Trash Compactor | |
| Not in DB | |
| Street Paved | |
| — | |
| — | |
| Double Sided, Wood Burning, Attached Fireplace Doors/Screen, Gas Log, Gas Starter |
Tax History
| Year | Property Taxes |
|---|---|
| 2008 | $18,788 |
| 2019 | $24,676 |
Contact Agent
Nearby Sold Comparables
Contact Agent
Listing Provided By
Baird & Warner




