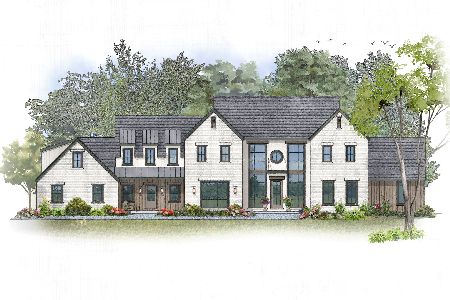74 Brinker Road, Barrington Hills, Illinois 60010
$950,000
|
Sold
|
|
| Status: | Closed |
| Sqft: | 4,190 |
| Cost/Sqft: | $237 |
| Beds: | 5 |
| Baths: | 8 |
| Year Built: | 1982 |
| Property Taxes: | $24,676 |
| Days On Market: | 3120 |
| Lot Size: | 5,70 |
Description
Seller paid $1.8 in '08, and just reduced this home $150K. Fantastic opportunity for the buyer desiring something special in their next home. This sprawling contemporary residence is uniquely designed and perfect for the avid entertainer. The home offers lifestyle living at its finest. The masterfully designed floor plan encompasses 5 bedrooms, 5.3 baths and over 5800 SF of living space positioned around a central Atrium with a gorgeous indoor pool. All rooms on Main Level have perfect view of the Atrium and pool area. The lower level boasts a Media Room, Wine Room with adjacent Wet bar and tasting area and a large Exercise Room. Perfect for an active lifestyle, this home has everything you could ask for including an outdoor sports court/ice rink, ideal for all sporting activities! Soccer, baseball, basketball, roller or ice hockey-you name it! This one-of-a-kind residence is an oasis of relaxed luxury all with in Barrington Hills.
Property Specifics
| Single Family | |
| — | |
| Contemporary | |
| 1982 | |
| Full,Walkout | |
| CUSTOM | |
| No | |
| 5.7 |
| Cook | |
| Goose Lake | |
| 1250 / Annual | |
| Insurance,Snow Removal | |
| Private Well | |
| Septic-Private | |
| 09696791 | |
| 01101010060000 |
Nearby Schools
| NAME: | DISTRICT: | DISTANCE: | |
|---|---|---|---|
|
Grade School
Countryside Elementary School |
220 | — | |
|
Middle School
Barrington Middle School Prairie |
220 | Not in DB | |
|
High School
Barrington High School |
220 | Not in DB | |
Property History
| DATE: | EVENT: | PRICE: | SOURCE: |
|---|---|---|---|
| 2 Jul, 2008 | Sold | $1,800,000 | MRED MLS |
| 15 May, 2008 | Under contract | $1,999,999 | MRED MLS |
| — | Last price change | $2,295,000 | MRED MLS |
| 8 Feb, 2008 | Listed for sale | $2,295,000 | MRED MLS |
| 8 Oct, 2019 | Sold | $950,000 | MRED MLS |
| 23 Aug, 2018 | Under contract | $995,000 | MRED MLS |
| — | Last price change | $1,049,000 | MRED MLS |
| 20 Jul, 2017 | Listed for sale | $1,200,000 | MRED MLS |
| 3 Sep, 2018 | Under contract | $0 | MRED MLS |
| 31 Aug, 2018 | Listed for sale | $0 | MRED MLS |
Room Specifics
Total Bedrooms: 5
Bedrooms Above Ground: 5
Bedrooms Below Ground: 0
Dimensions: —
Floor Type: Carpet
Dimensions: —
Floor Type: Carpet
Dimensions: —
Floor Type: Carpet
Dimensions: —
Floor Type: —
Full Bathrooms: 8
Bathroom Amenities: Whirlpool,Separate Shower,Steam Shower,Double Sink,Bidet,Full Body Spray Shower
Bathroom in Basement: 1
Rooms: Atrium,Bedroom 5,Exercise Room,Foyer,Library,Media Room,Mud Room,Study,Sun Room,Workshop
Basement Description: Finished,Exterior Access
Other Specifics
| 7 | |
| Concrete Perimeter | |
| Asphalt,Circular | |
| Deck, Hot Tub, Porch Screened, Screened Patio, In Ground Pool, Storms/Screens | |
| Corner Lot,Fenced Yard,Wooded | |
| 261X82X678X331X614 | |
| Full,Unfinished | |
| Full | |
| Vaulted/Cathedral Ceilings, Skylight(s), Sauna/Steam Room, Bar-Wet, Hardwood Floors, Pool Indoors | |
| Double Oven, Microwave, Dishwasher, High End Refrigerator, Bar Fridge, Freezer, Disposal | |
| Not in DB | |
| Horse-Riding Trails, Street Paved | |
| — | |
| — | |
| Double Sided, Wood Burning, Attached Fireplace Doors/Screen, Gas Starter |
Tax History
| Year | Property Taxes |
|---|---|
| 2008 | $18,788 |
| 2019 | $24,676 |
Contact Agent
Nearby Sold Comparables
Contact Agent
Listing Provided By
Jameson Sotheby's International Realty




