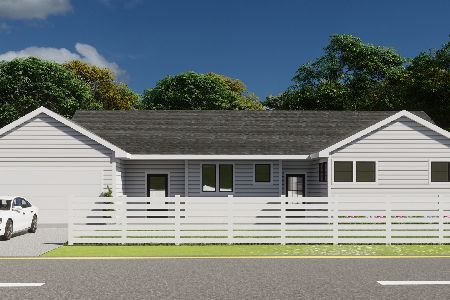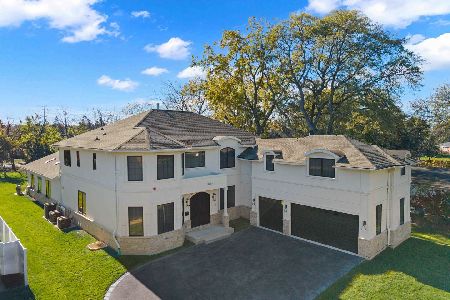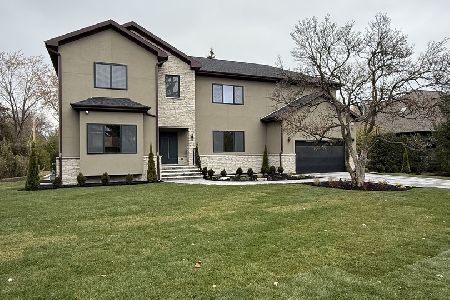61 Ellendale Drive, Deerfield, Illinois 60015
$450,000
|
Sold
|
|
| Status: | Closed |
| Sqft: | 3,380 |
| Cost/Sqft: | $145 |
| Beds: | 5 |
| Baths: | 4 |
| Year Built: | 1961 |
| Property Taxes: | $10,650 |
| Days On Market: | 5555 |
| Lot Size: | 0,00 |
Description
Spacious contemp home with two add's in 10 years. Open floor plan w/lots of updates incl spa tub, steam shower, bidet & ceramic tile. Huge m/b is very private w/volted ceiling & 2 walkin closets. 30+ feet of granite kitchen with b/fast area opens to lg dining - great for large family parties, large living room w/bay window. Fam RM w/fp overlooks lg deck & private garden. Walking to shopping & train, 1 mi to h/w.
Property Specifics
| Single Family | |
| — | |
| Contemporary | |
| 1961 | |
| None | |
| — | |
| No | |
| — |
| Lake | |
| Briarwood Vista | |
| 0 / Not Applicable | |
| None | |
| Lake Michigan | |
| Public Sewer | |
| 07673574 | |
| 16334080100000 |
Nearby Schools
| NAME: | DISTRICT: | DISTANCE: | |
|---|---|---|---|
|
Grade School
Kipling Elementary School |
109 | — | |
|
Middle School
Alan B Shepard Middle School |
109 | Not in DB | |
|
High School
Deerfield High School |
113 | Not in DB | |
Property History
| DATE: | EVENT: | PRICE: | SOURCE: |
|---|---|---|---|
| 1 Aug, 2011 | Sold | $450,000 | MRED MLS |
| 27 May, 2011 | Under contract | $489,000 | MRED MLS |
| 9 Nov, 2010 | Listed for sale | $489,000 | MRED MLS |
Room Specifics
Total Bedrooms: 5
Bedrooms Above Ground: 5
Bedrooms Below Ground: 0
Dimensions: —
Floor Type: —
Dimensions: —
Floor Type: Parquet
Dimensions: —
Floor Type: Parquet
Dimensions: —
Floor Type: —
Full Bathrooms: 4
Bathroom Amenities: Whirlpool,Double Sink,Bidet
Bathroom in Basement: 0
Rooms: Bedroom 5,Eating Area
Basement Description: —
Other Specifics
| 2 | |
| Concrete Perimeter | |
| Brick,Side Drive | |
| Deck | |
| Irregular Lot,Landscaped | |
| 123X143X50X167 | |
| — | |
| Full | |
| Vaulted/Cathedral Ceilings | |
| Range, Microwave, Dishwasher, Refrigerator, Washer, Dryer, Disposal | |
| Not in DB | |
| Sidewalks, Street Lights, Street Paved | |
| — | |
| — | |
| Wood Burning |
Tax History
| Year | Property Taxes |
|---|---|
| 2011 | $10,650 |
Contact Agent
Nearby Similar Homes
Nearby Sold Comparables
Contact Agent
Listing Provided By
Prestige Realty, Inc







