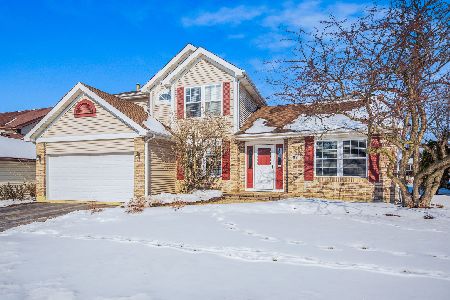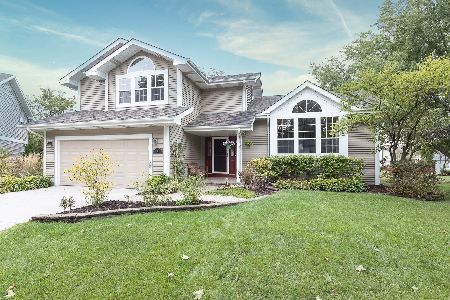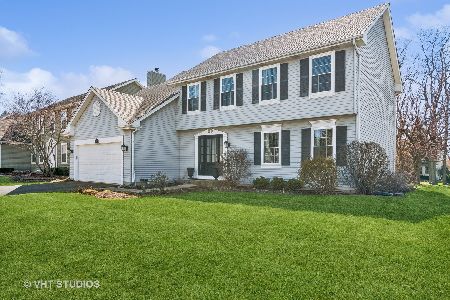61 Forestview Lane, Aurora, Illinois 60502
$379,000
|
Sold
|
|
| Status: | Closed |
| Sqft: | 2,876 |
| Cost/Sqft: | $134 |
| Beds: | 4 |
| Baths: | 3 |
| Year Built: | 1998 |
| Property Taxes: | $11,682 |
| Days On Market: | 2540 |
| Lot Size: | 0,22 |
Description
Sleek & Stylishly updated with fresh paint, this gorgeous home is just what you've been looking for. Enjoy sunrise with coffee or sunset lake views with a glass of wine from the privacy of your patio. Great kitchen with new Stainless Steel appliances, granite counter tops & sink. Eating area opening to the multi-level paver patio. You'll find soaring ceilings & a gas fireplace in the family room. Formal living & dining rooms are the perfect size for entertaining. 1st floor office with full bath next door is convenient for possible extended family living. 4 generous sized bedrooms, all with walk-in closets. Master suite features trayed ceiling, large walk-in closet & full luxury bath with dual sinks, whirlpool tub & separate shower. Full unfinished english basement is just waiting for your finishing ideas! Located just minutes to I88, Metra, shopping & dining! Popular 204 School District. 1yr HMS Home Warranty & 3yr Moisture Warranty for buyer peace of mind. Welcome to your new home!
Property Specifics
| Single Family | |
| — | |
| — | |
| 1998 | |
| Full,English | |
| — | |
| Yes | |
| 0.22 |
| Du Page | |
| Forestview | |
| 300 / Annual | |
| Other | |
| Public | |
| Public Sewer | |
| 10266079 | |
| 0730109044 |
Nearby Schools
| NAME: | DISTRICT: | DISTANCE: | |
|---|---|---|---|
|
Grade School
Steck Elementary School |
204 | — | |
|
Middle School
Fischer Middle School |
204 | Not in DB | |
|
High School
Waubonsie Valley High School |
204 | Not in DB | |
Property History
| DATE: | EVENT: | PRICE: | SOURCE: |
|---|---|---|---|
| 29 Apr, 2019 | Sold | $379,000 | MRED MLS |
| 21 Feb, 2019 | Under contract | $384,900 | MRED MLS |
| 7 Feb, 2019 | Listed for sale | $384,900 | MRED MLS |
Room Specifics
Total Bedrooms: 4
Bedrooms Above Ground: 4
Bedrooms Below Ground: 0
Dimensions: —
Floor Type: Carpet
Dimensions: —
Floor Type: Carpet
Dimensions: —
Floor Type: Carpet
Full Bathrooms: 3
Bathroom Amenities: Whirlpool,Separate Shower,Double Sink
Bathroom in Basement: 0
Rooms: Eating Area,Office,Foyer
Basement Description: Unfinished
Other Specifics
| 2 | |
| Concrete Perimeter | |
| Asphalt | |
| Brick Paver Patio | |
| Lake Front,Pond(s),Water View | |
| 61X115X106X128 | |
| — | |
| Full | |
| Vaulted/Cathedral Ceilings, Skylight(s), First Floor Bedroom, First Floor Laundry, First Floor Full Bath | |
| Range, Microwave, Dishwasher, Refrigerator, Washer, Dryer, Disposal, Stainless Steel Appliance(s) | |
| Not in DB | |
| — | |
| — | |
| — | |
| Gas Log |
Tax History
| Year | Property Taxes |
|---|---|
| 2019 | $11,682 |
Contact Agent
Nearby Similar Homes
Nearby Sold Comparables
Contact Agent
Listing Provided By
Coldwell Banker The Real Estate Group












