63 Forestview Lane, Aurora, Illinois 60502
$409,266
|
Sold
|
|
| Status: | Closed |
| Sqft: | 1,990 |
| Cost/Sqft: | $188 |
| Beds: | 3 |
| Baths: | 3 |
| Year Built: | 1991 |
| Property Taxes: | $8,749 |
| Days On Market: | 1449 |
| Lot Size: | 0,16 |
Description
Pride of ownership shines in this beautiful Oakhurst home. Loads of natural light fills the open concept first floor. The family and living rooms feature soaring vaulted ceilings. The family room includes a cozy gas fireplace. The kitchen, fitted with newer SS appliances opens to the family room and the dining room. Great for entertaining! A sliding glass door leads to the private back yard with a large paver patio. First floor laundry is plus! Upstairs you find 3 spacious bedrooms. The owners retreat features a walk-in closet and a luxurious, newly remodeled private bathroom. An updated hall bath serves bedrooms two and three. The finished basement offers tons of flexible space for recreation, storage, and an additional bedroom. Some of the countless updates include: 2021 - Furnace, Air Conditioner, Sump Pump ** 2020 - Oven, Microwave, Hot Water Heater ** 2019 - Remodeled both upstairs bathrooms, New Carpet ** 2018 - Refrigerator ** 2007 - Roof & Siding ** 2006 - Paver Patio. This home is not to be missed, you will not be disappointed. Great location to Route 59 Metra, I-88, Schools, Shopping and Dining. Highly acclaimed 204 schools!
Property Specifics
| Single Family | |
| — | |
| — | |
| 1991 | |
| — | |
| — | |
| No | |
| 0.16 |
| Du Page | |
| Oakhurst | |
| 322 / Annual | |
| — | |
| — | |
| — | |
| 11316450 | |
| 0730110020 |
Nearby Schools
| NAME: | DISTRICT: | DISTANCE: | |
|---|---|---|---|
|
Grade School
Steck Elementary School |
204 | — | |
|
Middle School
Fischer Middle School |
204 | Not in DB | |
|
High School
Waubonsie Valley High School |
204 | Not in DB | |
Property History
| DATE: | EVENT: | PRICE: | SOURCE: |
|---|---|---|---|
| 13 Apr, 2022 | Sold | $409,266 | MRED MLS |
| 2 Mar, 2022 | Under contract | $375,000 | MRED MLS |
| 2 Feb, 2022 | Listed for sale | $375,000 | MRED MLS |
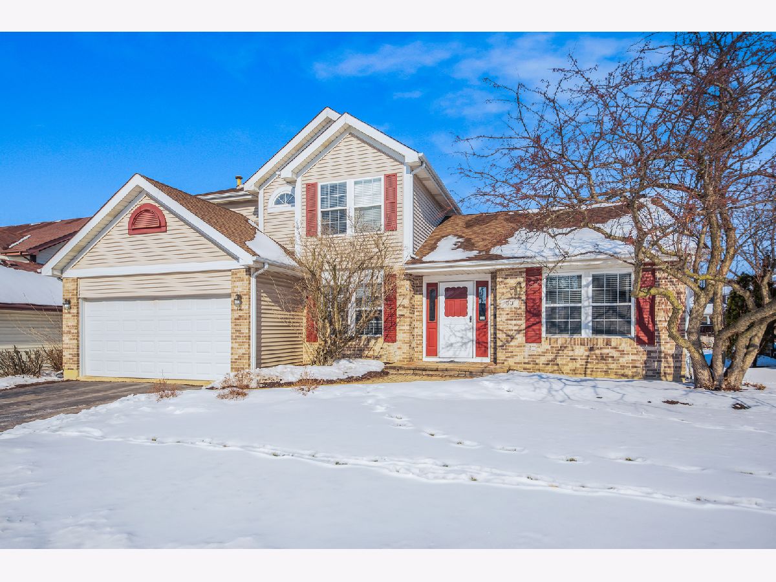
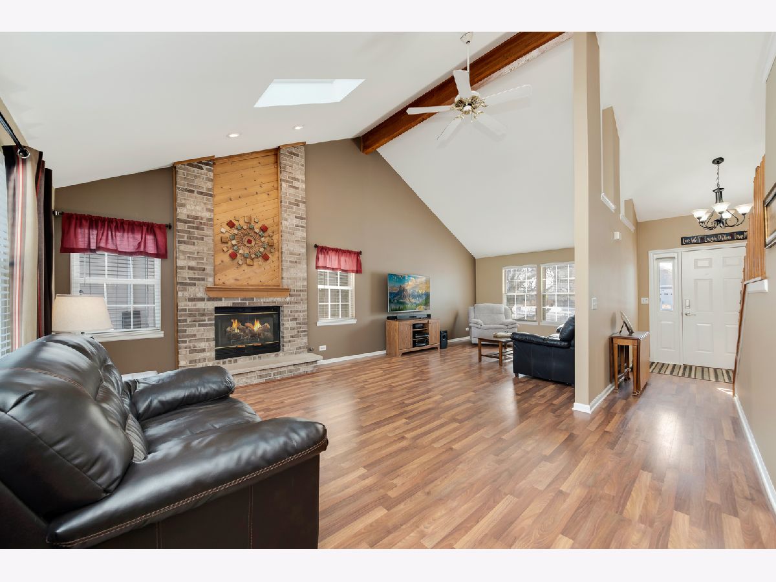
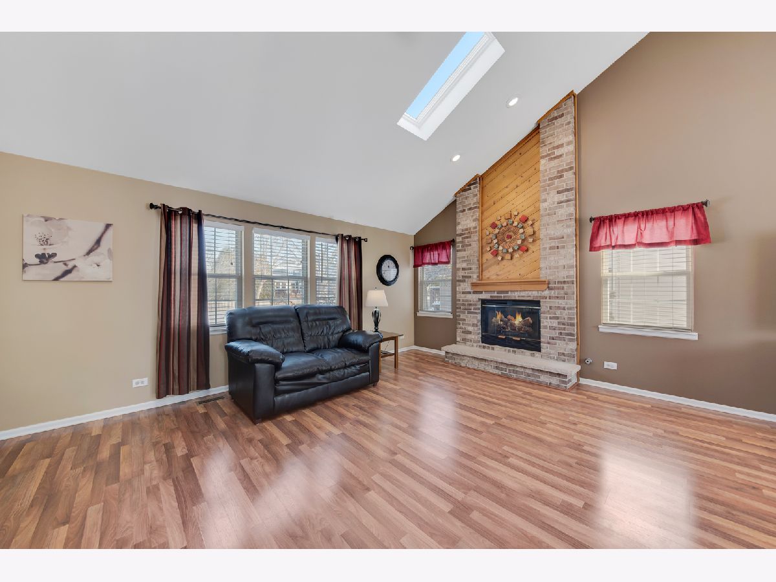
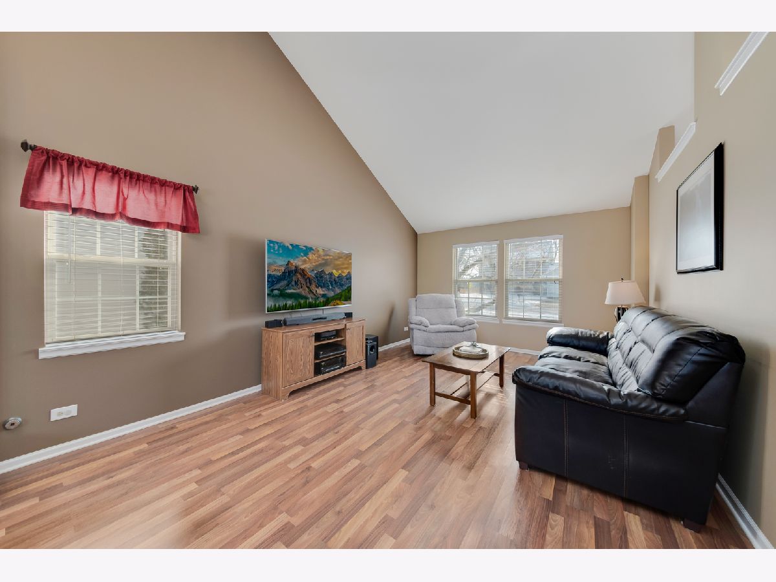
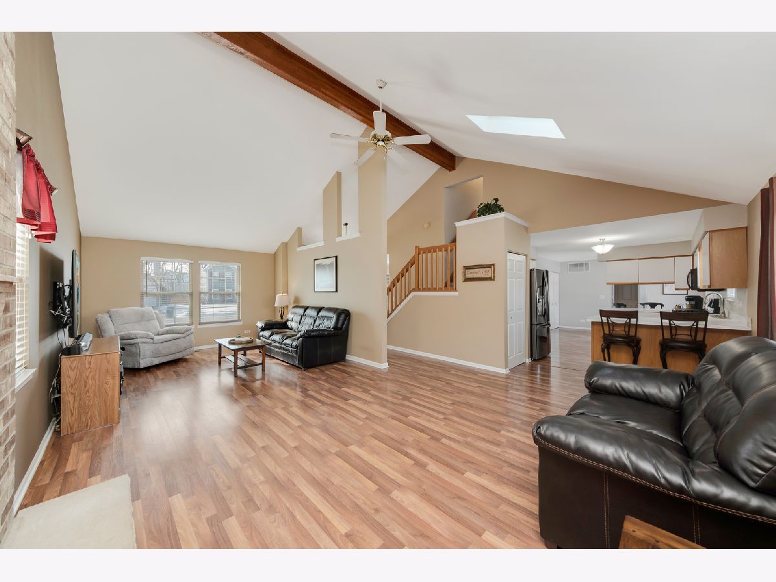


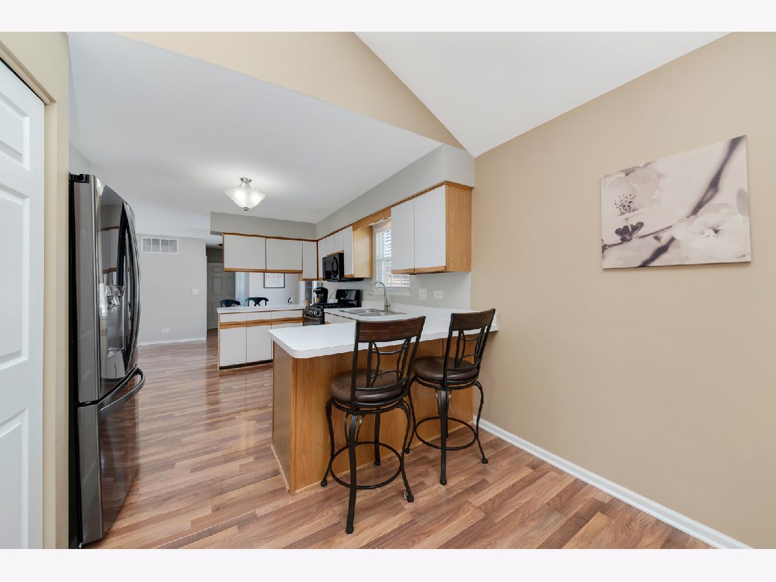


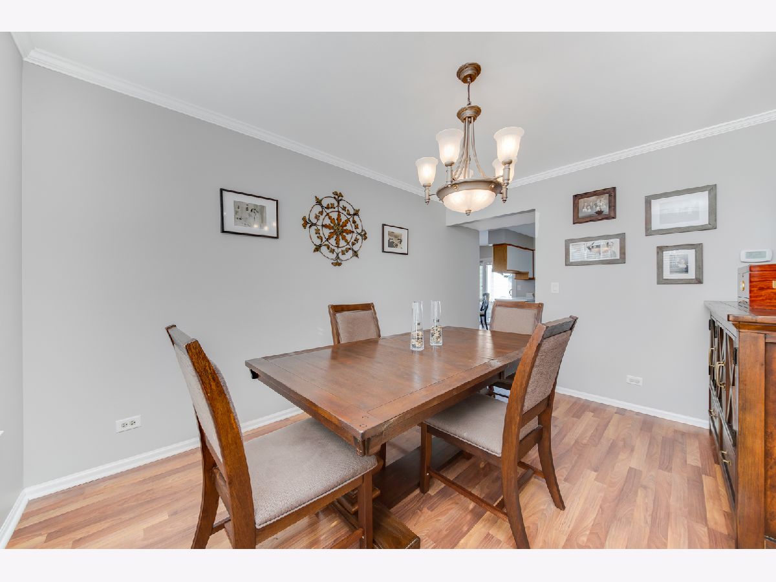

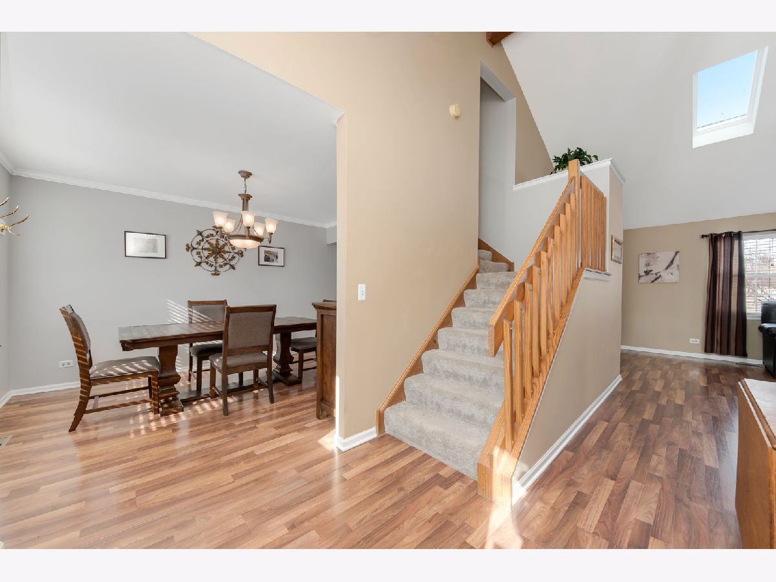













Room Specifics
Total Bedrooms: 4
Bedrooms Above Ground: 3
Bedrooms Below Ground: 1
Dimensions: —
Floor Type: —
Dimensions: —
Floor Type: —
Dimensions: —
Floor Type: —
Full Bathrooms: 3
Bathroom Amenities: —
Bathroom in Basement: 0
Rooms: —
Basement Description: Finished
Other Specifics
| 2 | |
| — | |
| Asphalt | |
| — | |
| — | |
| 65 X 105 | |
| — | |
| — | |
| — | |
| — | |
| Not in DB | |
| — | |
| — | |
| — | |
| — |
Tax History
| Year | Property Taxes |
|---|---|
| 2022 | $8,749 |
Contact Agent
Nearby Similar Homes
Nearby Sold Comparables
Contact Agent
Listing Provided By
john greene, Realtor









