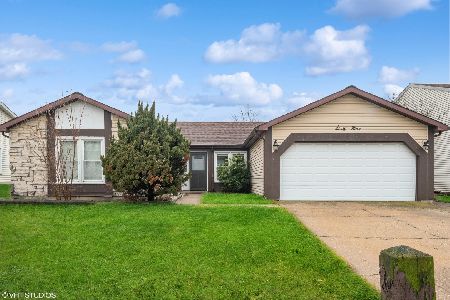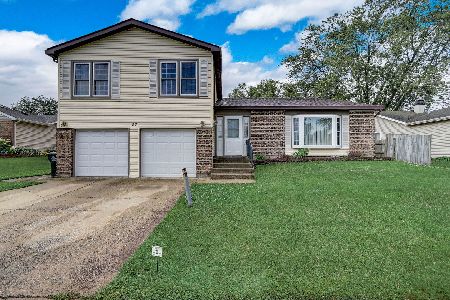61 Hesterman Drive, Glendale Heights, Illinois 60139
$368,000
|
Sold
|
|
| Status: | Closed |
| Sqft: | 2,107 |
| Cost/Sqft: | $176 |
| Beds: | 4 |
| Baths: | 3 |
| Year Built: | 1976 |
| Property Taxes: | $9,006 |
| Days On Market: | 865 |
| Lot Size: | 0,28 |
Description
Ready to move into a spacious home this FALL? This 4-Bedroom, 2.5-Bathroom two-story home in Westlake is ready for your special touches. You will be greeted by a larger corner lot with a fenced-in yard. Upon entry, you will be able to see what an amazing home this is! Formal Living Room has NEW laminate flooring and opens up to a separate Dining Room (also NEW laminate flooring). Kitchen and Rec Room are perfect for entertaining (look at the SPACE). Enjoy entertaining in front of your wood-burning Fireplace. Rec Room has NEW laminate flooring. Kitchen is ready for your special finishing touches. New Dishwasher and Range. New Refrigerator will be put in also! Second story has 4 Bedrooms and an updated Main Bathroom. You will really enjoy the generous-sized Main Bedroom that has a walk-in closet and private Bathroom to include a separate shower and whirlpool tub! Hardwood flooring throughout the second story. As you make your way to the backyard, you will find the space you have been looking for in a new home - fenced-in yard! Two-story Shed and serene setting make this a lovely way to enjoy your FALL nights. Main floor laundry (Washer and Dryer STAY). Two furnace/AC units. 2-car garage has bonuses of a heater, exhaust, and extra outlets for your needs! NEWER Roof (5-6 years), AC (second floor June 2023). Some newer lighting also! Electrical updated (6 months) and Garage (August 2023)! Close to schools, shopping and restaurants, nearby parks, Glendale Lakes Golf Club, minutes to I 355 and commuter train, and more! Stop by soon before this home is sold this year!
Property Specifics
| Single Family | |
| — | |
| — | |
| 1976 | |
| — | |
| — | |
| No | |
| 0.28 |
| Du Page | |
| Westlake | |
| — / Not Applicable | |
| — | |
| — | |
| — | |
| 11874516 | |
| 0228203022 |
Nearby Schools
| NAME: | DISTRICT: | DISTANCE: | |
|---|---|---|---|
|
Grade School
Pheasant Ridge Primary School |
16 | — | |
|
Middle School
Glenside Middle School |
16 | Not in DB | |
|
High School
Glenbard North High School |
87 | Not in DB | |
Property History
| DATE: | EVENT: | PRICE: | SOURCE: |
|---|---|---|---|
| 18 Nov, 2023 | Sold | $368,000 | MRED MLS |
| 16 Oct, 2023 | Under contract | $369,900 | MRED MLS |
| — | Last price change | $379,900 | MRED MLS |
| 5 Sep, 2023 | Listed for sale | $379,900 | MRED MLS |
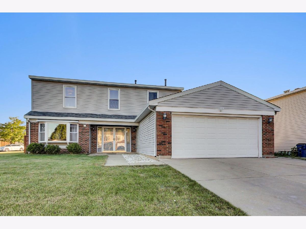
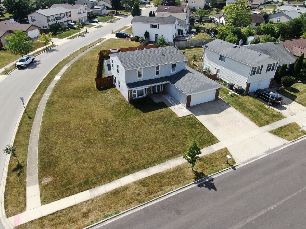
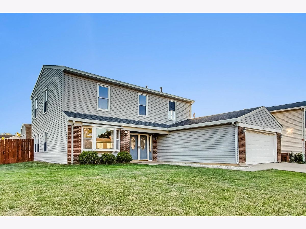
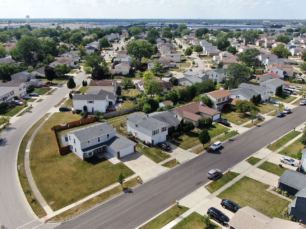
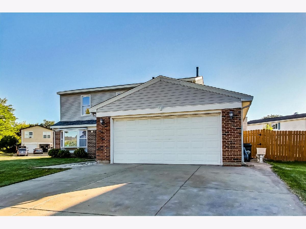
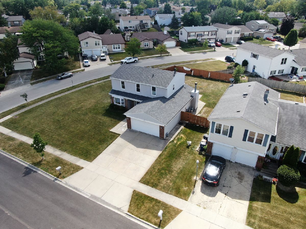
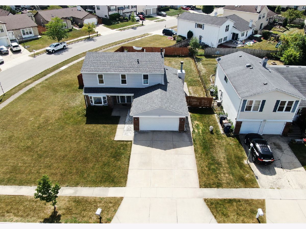
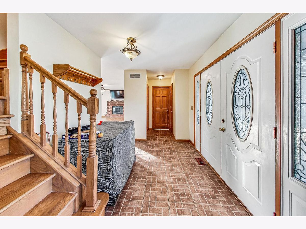
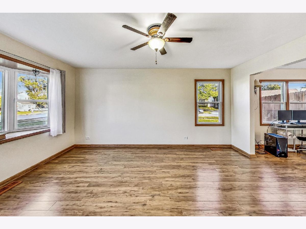
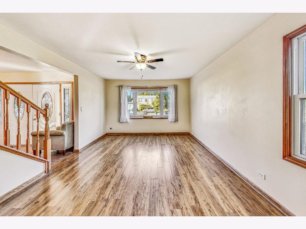
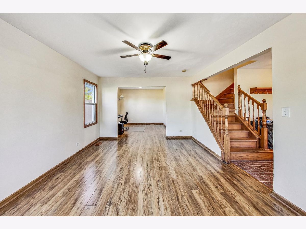
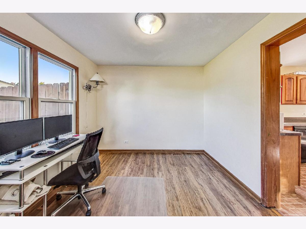
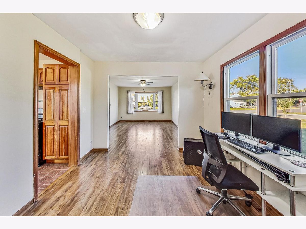
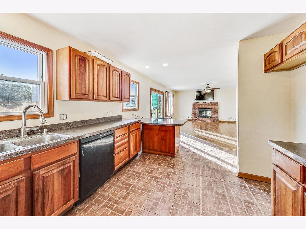
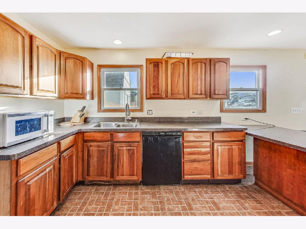
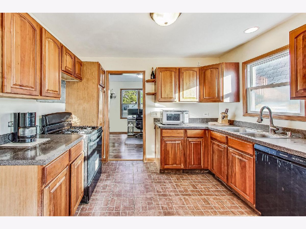
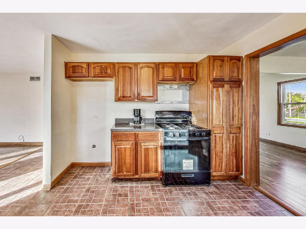
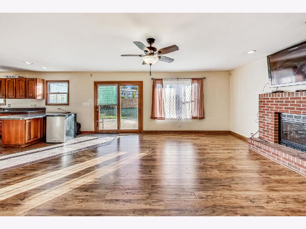
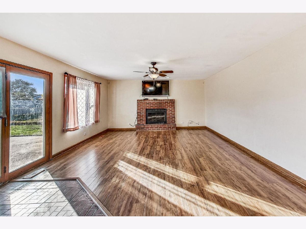
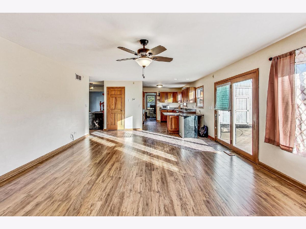
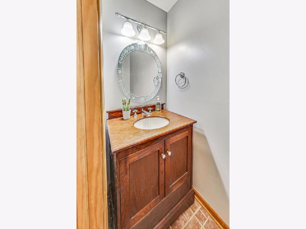
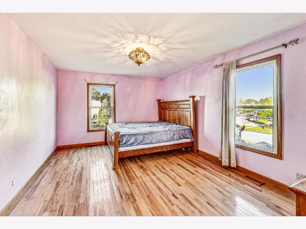
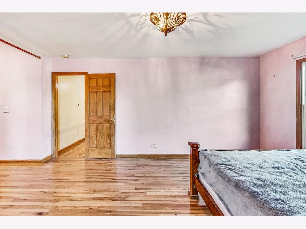
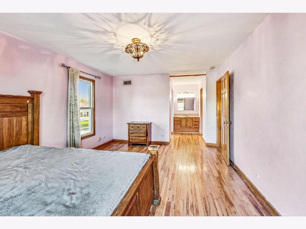
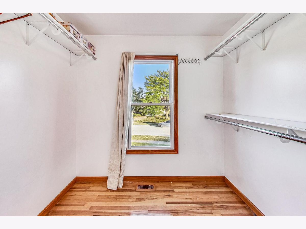
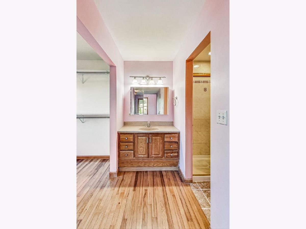
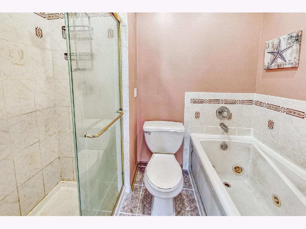
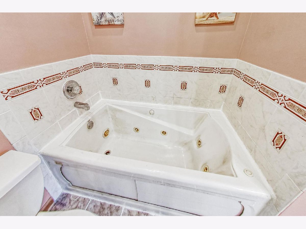
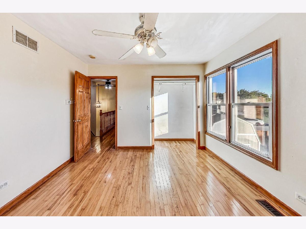
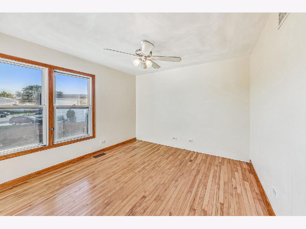
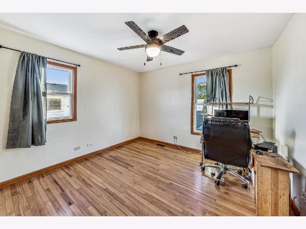
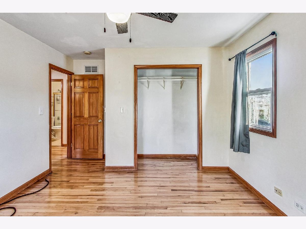
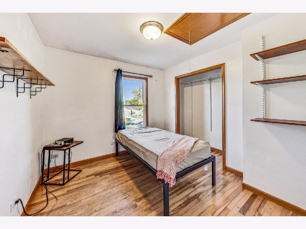
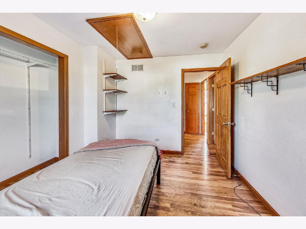
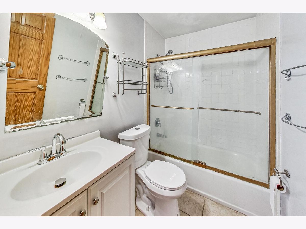
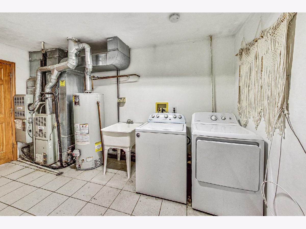
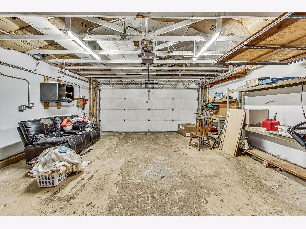
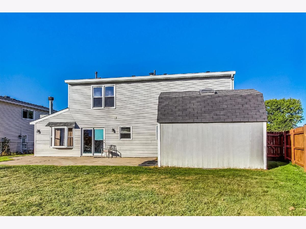
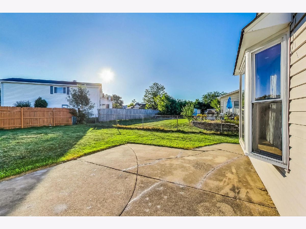
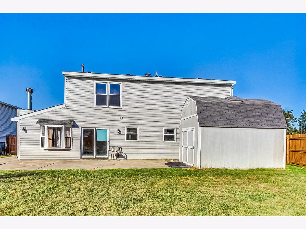
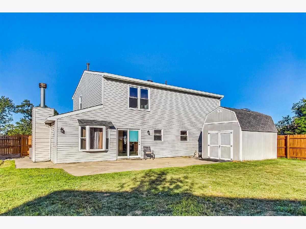
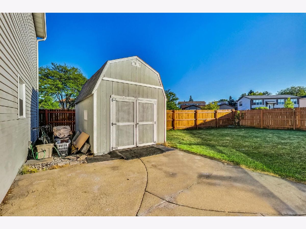
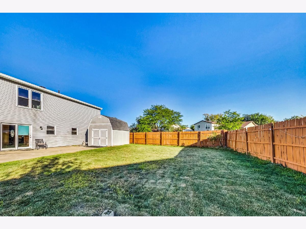
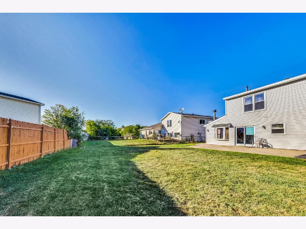
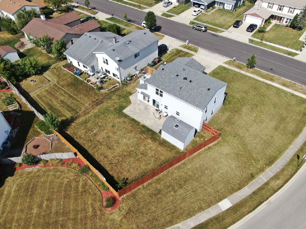
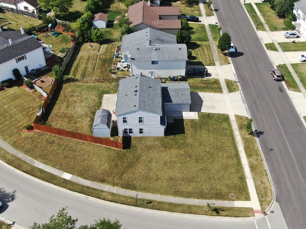
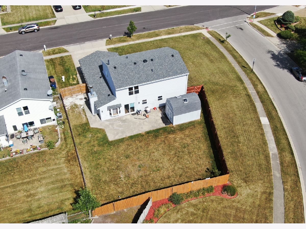
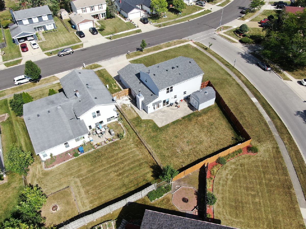
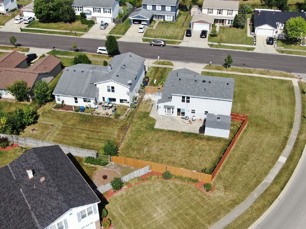
Room Specifics
Total Bedrooms: 4
Bedrooms Above Ground: 4
Bedrooms Below Ground: 0
Dimensions: —
Floor Type: —
Dimensions: —
Floor Type: —
Dimensions: —
Floor Type: —
Full Bathrooms: 3
Bathroom Amenities: —
Bathroom in Basement: 0
Rooms: —
Basement Description: None
Other Specifics
| 2 | |
| — | |
| Concrete | |
| — | |
| — | |
| 0.28 | |
| Pull Down Stair | |
| — | |
| — | |
| — | |
| Not in DB | |
| — | |
| — | |
| — | |
| — |
Tax History
| Year | Property Taxes |
|---|---|
| 2023 | $9,006 |
Contact Agent
Nearby Similar Homes
Nearby Sold Comparables
Contact Agent
Listing Provided By
Weichert, Realtors- Shoreline







