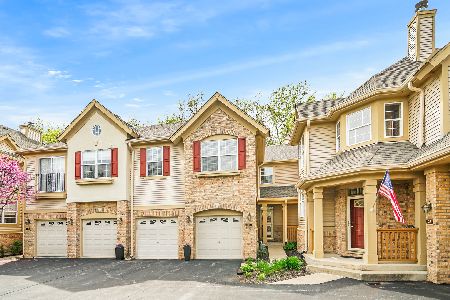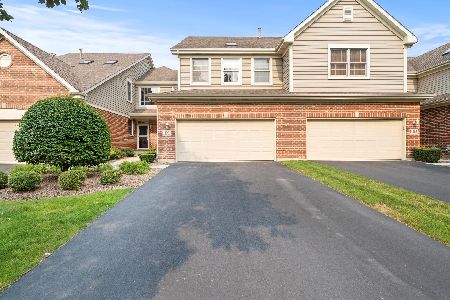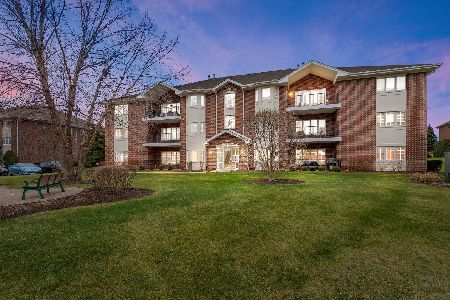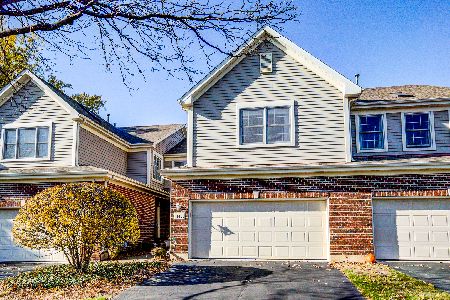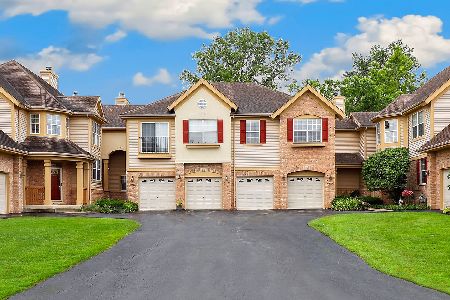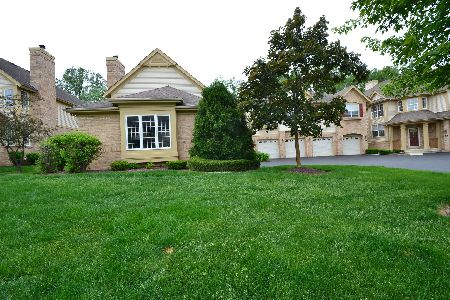61 Spyglass Circle, Palos Heights, Illinois 60463
$325,000
|
Sold
|
|
| Status: | Closed |
| Sqft: | 2,270 |
| Cost/Sqft: | $150 |
| Beds: | 2 |
| Baths: | 2 |
| Year Built: | 2004 |
| Property Taxes: | $7,301 |
| Days On Market: | 451 |
| Lot Size: | 0,00 |
Description
SELLER MOVING OUT OF STATE...WILLING TO NEGOTIATE!!! Introducing this Spacious Two-Story Townhouse nestled in the prestigious Westgate Valley Subdivision in Palos Heights. This beautiful home features two Bedrooms, two Bathrooms, and a versatile Bonus Room that can be tailored to your needs, whether it's a Home Office, Playroom, Nursery, Den, Craft Room, or a convenient Home Gym. The main level boasts a Family Room, a welcoming Eat-In Kitchen, 42" Maple Cabinets, Stainless Steel Appliances, Granite Countertops and Custom Backsplash. Formal Dining Room, and a cozy Living room complete with Newer Harwood Floors, Coffered Ceilings, Beautiful Gas Fireplace and Wet Bar. The Primary bedroom offers a serene view of the forest preserve, a large ensuite Bathroom with a Double Vanity, Tub, and a separate Shower, as well as a spacious Walk-In Closet. Enjoy the convenience of main level living, including Laundry Facilities, and a Balcony off the dining room perfect for savoring your morning coffee. New Double Oven, Microwave and Garbage Disposal. This Unit is bathed in natural light from the abundance of windows, creating a bright and airy ambiance that's perfect for entertaining guests. Located in the heart of Palos Heights, this Townhouse offers easy access to all the great amenities the area has to offer. Don't miss the chance to make this your dream home. Schedule your appointment today!
Property Specifics
| Condos/Townhomes | |
| 2 | |
| — | |
| 2004 | |
| — | |
| MODIFIED RANCH | |
| No | |
| — |
| Cook | |
| Westgate Valley Townhome | |
| 379 / Monthly | |
| — | |
| — | |
| — | |
| 12167519 | |
| 24314040561076 |
Nearby Schools
| NAME: | DISTRICT: | DISTANCE: | |
|---|---|---|---|
|
Grade School
Chippewa Elementary School |
128 | — | |
|
Middle School
Independence Junior High School |
128 | Not in DB | |
|
High School
A B Shepard High School (campus |
218 | Not in DB | |
Property History
| DATE: | EVENT: | PRICE: | SOURCE: |
|---|---|---|---|
| 26 Nov, 2024 | Sold | $325,000 | MRED MLS |
| 7 Nov, 2024 | Under contract | $339,900 | MRED MLS |
| 18 Sep, 2024 | Listed for sale | $339,900 | MRED MLS |
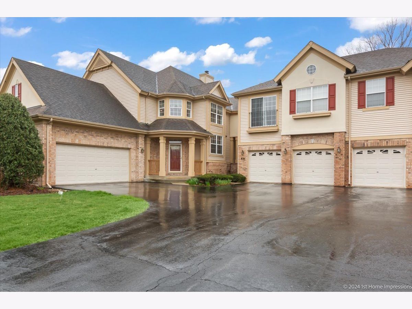
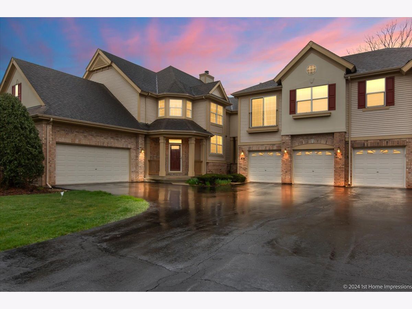
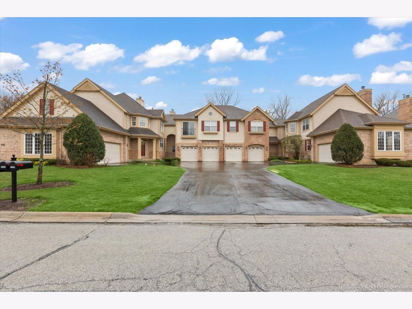
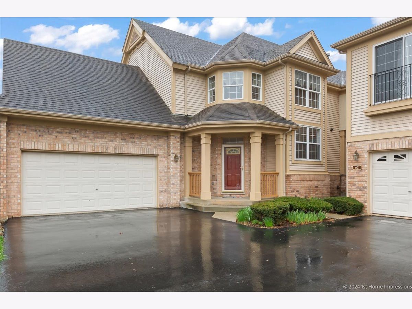
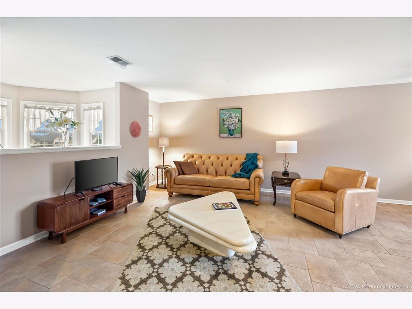
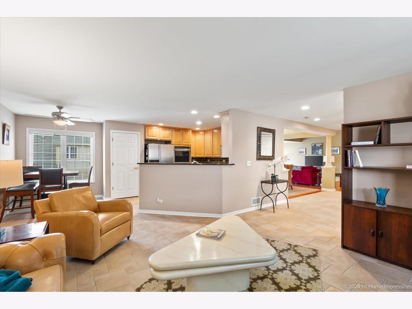
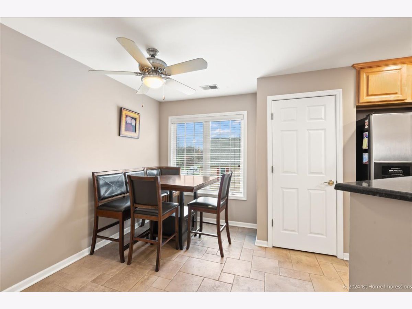
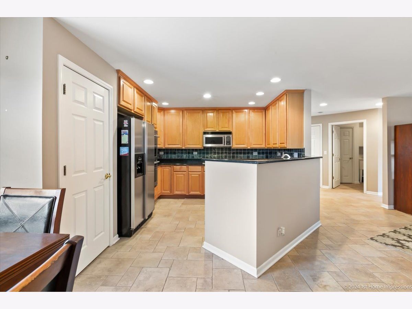
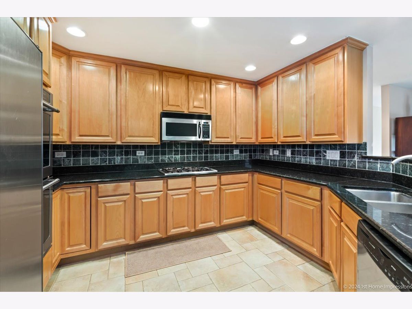
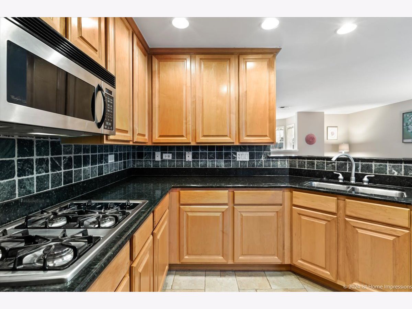
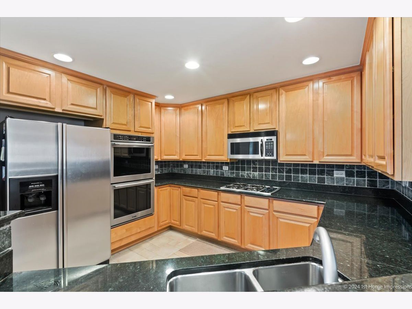
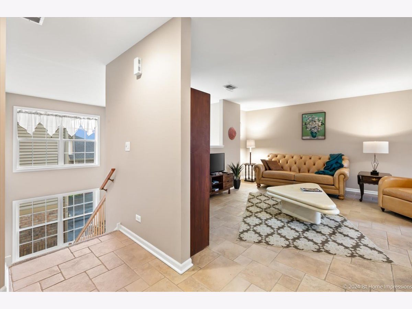
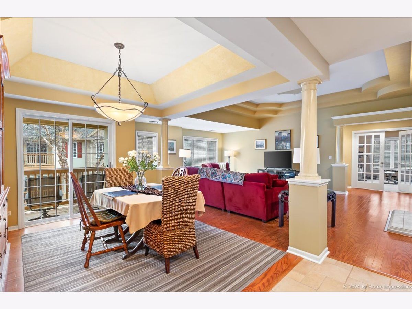
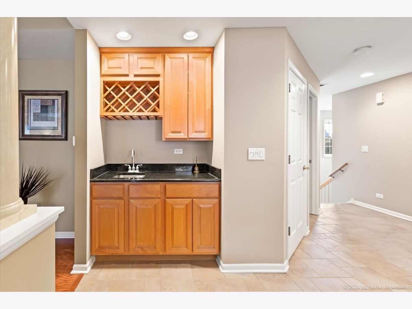
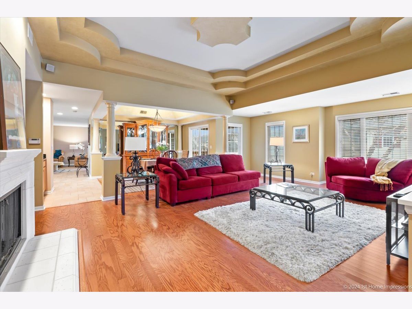
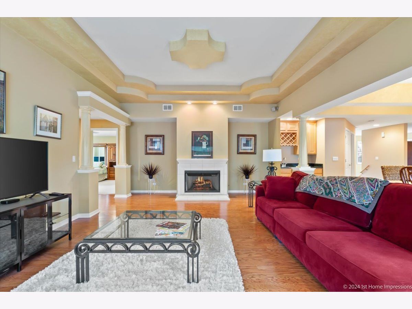
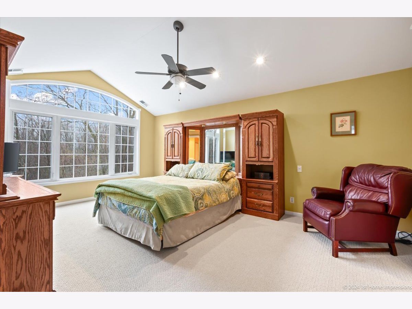
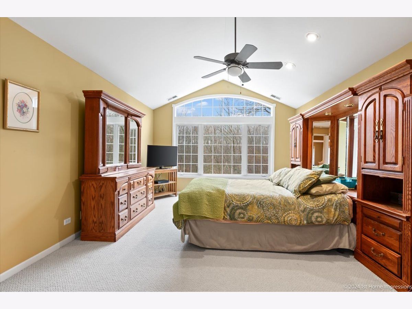
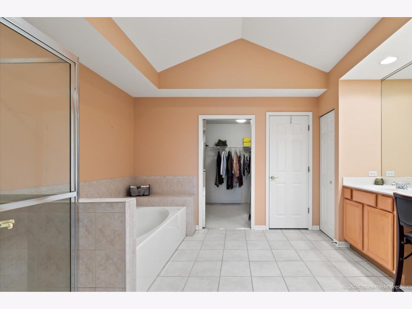
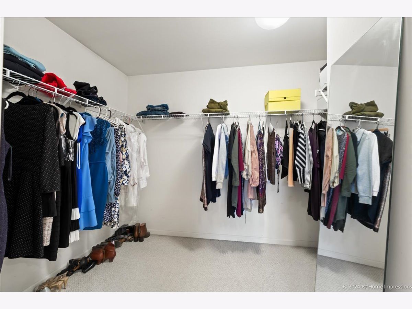
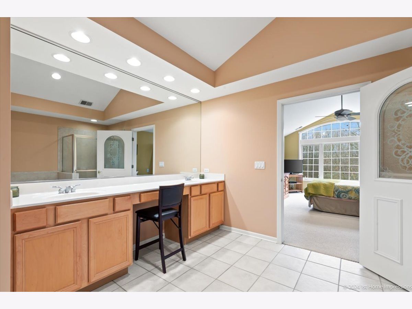
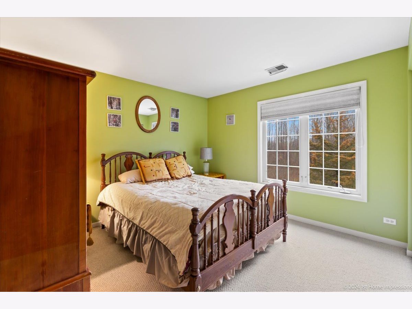
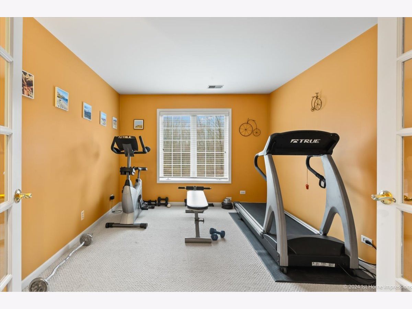
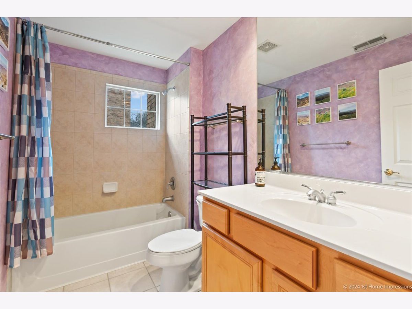
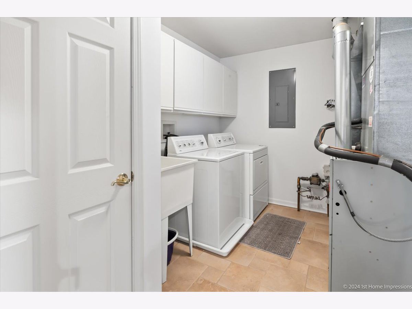
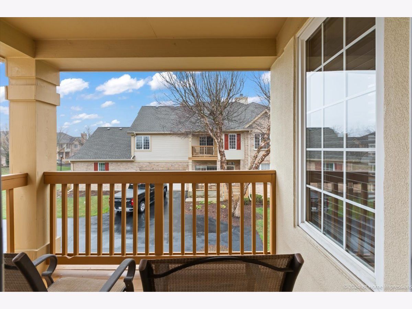
Room Specifics
Total Bedrooms: 2
Bedrooms Above Ground: 2
Bedrooms Below Ground: 0
Dimensions: —
Floor Type: —
Full Bathrooms: 2
Bathroom Amenities: Double Sink,Garden Tub,Soaking Tub
Bathroom in Basement: 0
Rooms: —
Basement Description: None
Other Specifics
| 2 | |
| — | |
| Asphalt | |
| — | |
| — | |
| 35.883 | |
| — | |
| — | |
| — | |
| — | |
| Not in DB | |
| — | |
| — | |
| — | |
| — |
Tax History
| Year | Property Taxes |
|---|---|
| 2024 | $7,301 |
Contact Agent
Nearby Similar Homes
Nearby Sold Comparables
Contact Agent
Listing Provided By
Better Homes & Gardens Real Estate

