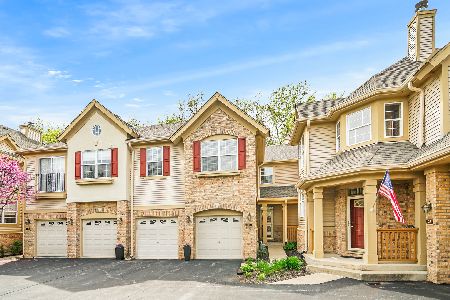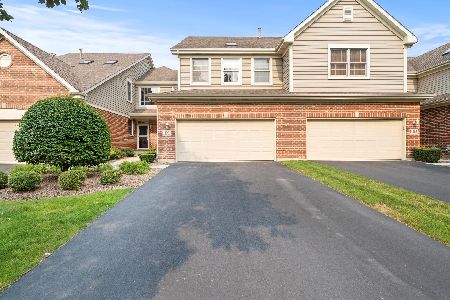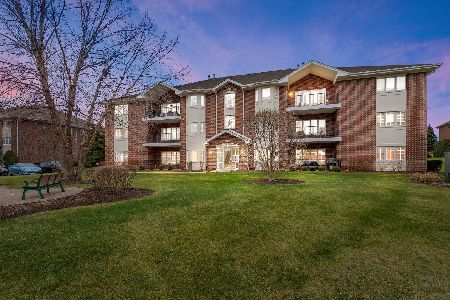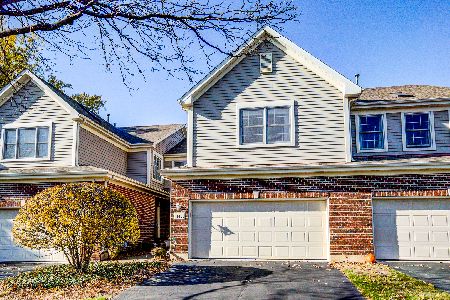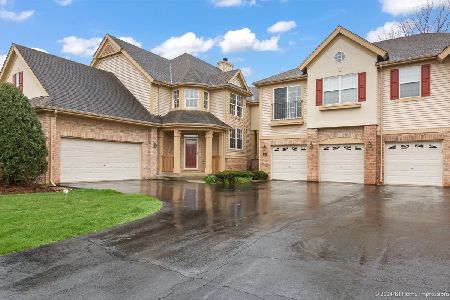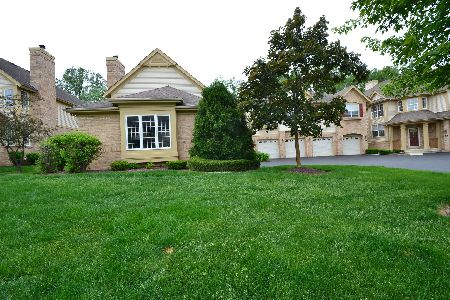63 Spyglass Circle, Palos Heights, Illinois 60463
$425,000
|
Sold
|
|
| Status: | Closed |
| Sqft: | 2,200 |
| Cost/Sqft: | $195 |
| Beds: | 3 |
| Baths: | 3 |
| Year Built: | 2005 |
| Property Taxes: | $6,479 |
| Days On Market: | 276 |
| Lot Size: | 0,00 |
Description
Nestled in the highly sought-after Westgate Valley Townhomes, this beautifully maintained residence offers the perfect blend of comfort, style, and natural beauty. From the moment you arrive, the lush front landscaping sets the stage for the elegance within. Step into the dramatic two-story foyer, where rich hardwood floors lead you into an inviting living space filled with warmth and charm. The living room boasts soaring ceilings, a cozy fireplace, and expansive windows that flood the space with natural light while offering picturesque views of the Arrowhead Forest Preserve. Whether you're entertaining or enjoying a quiet evening, this space is designed for relaxation. The open-concept dining area seamlessly connects to the raised back deck-ideal for al fresco dining or simply unwinding in a tranquil setting. The chef's kitchen is a showstopper, featuring custom cabinetry, beveled-edge granite countertops, a spacious island, and sleek stainless steel appliances, making meal prep a delight. A stylish powder room completes the main level. Upstairs, retreat to the elegant primary suite with vaulted ceilings, a generous walk-in closet, and a spa-like ensuite boasting a soaking tub, step-in shower, dual vanities, and a linen closet for added storage. Two additional spacious bedrooms, a fully renovated guest bath, and a convenient second-floor laundry room complete this level. Need extra space? The sub-basement provides ample storage and potential for additional living space, perfect for a home office, gym, or media room. The attached 2.5-car garage ensures plenty of parking and storage options. Ideally located near top-rated schools, shopping, dining, parks, and more, this home truly has it all. Plus, take advantage of a preferred lender's reduced interest rate on this listing! Don't miss out-schedule your private showing today!
Property Specifics
| Condos/Townhomes | |
| 2 | |
| — | |
| 2005 | |
| — | |
| — | |
| No | |
| — |
| Cook | |
| Westgate Valley Townhome | |
| 392 / Monthly | |
| — | |
| — | |
| — | |
| 12312113 | |
| 24314040561078 |
Nearby Schools
| NAME: | DISTRICT: | DISTANCE: | |
|---|---|---|---|
|
Grade School
Chippewa Elementary School |
128 | — | |
|
Middle School
Independence Junior High School |
128 | Not in DB | |
|
High School
A B Shepard High School (campus |
218 | Not in DB | |
|
Alternate Elementary School
Navajo Heights Elementary School |
— | Not in DB | |
Property History
| DATE: | EVENT: | PRICE: | SOURCE: |
|---|---|---|---|
| 21 Jun, 2016 | Sold | $270,000 | MRED MLS |
| 2 May, 2016 | Under contract | $259,900 | MRED MLS |
| 16 Apr, 2016 | Listed for sale | $259,900 | MRED MLS |
| 16 Apr, 2025 | Sold | $425,000 | MRED MLS |
| 14 Mar, 2025 | Under contract | $429,900 | MRED MLS |
| 14 Mar, 2025 | Listed for sale | $429,900 | MRED MLS |
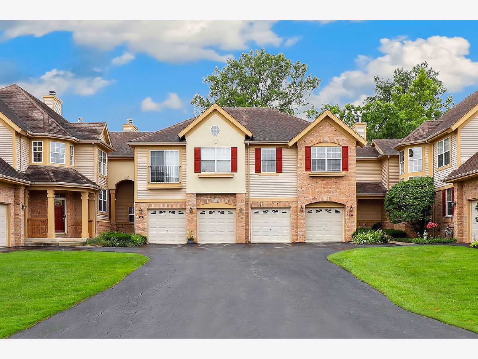
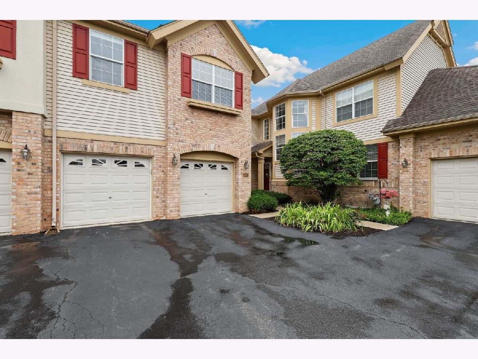
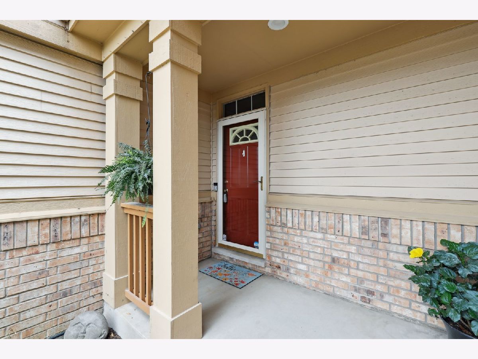
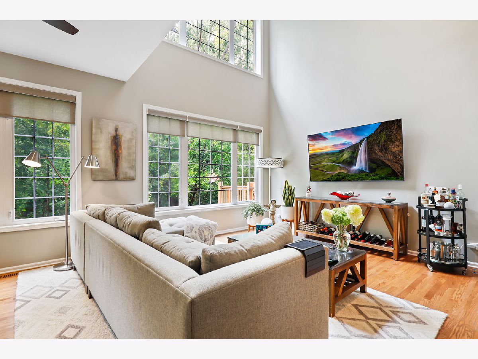
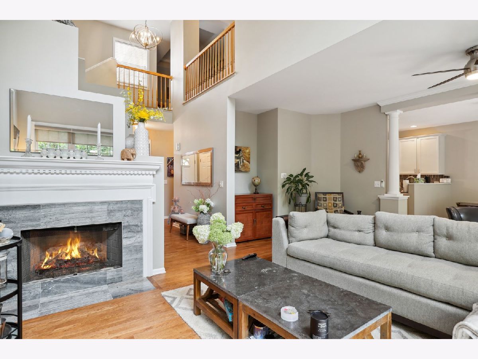
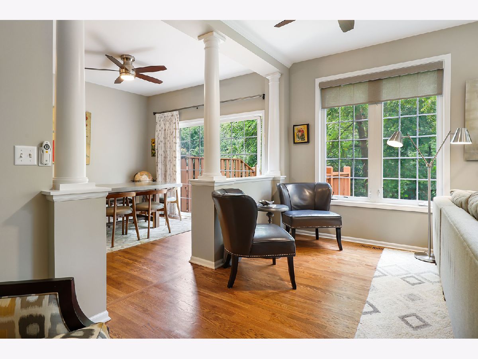
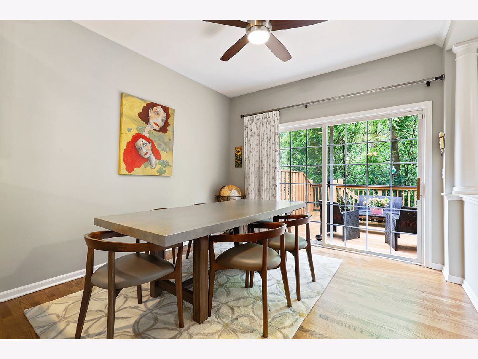
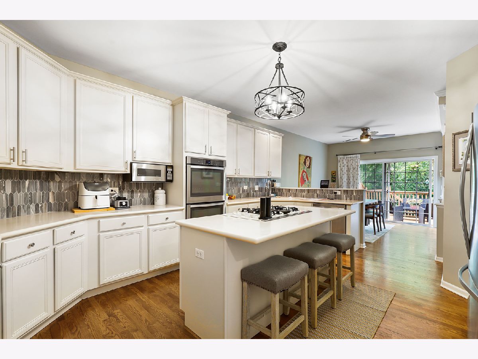
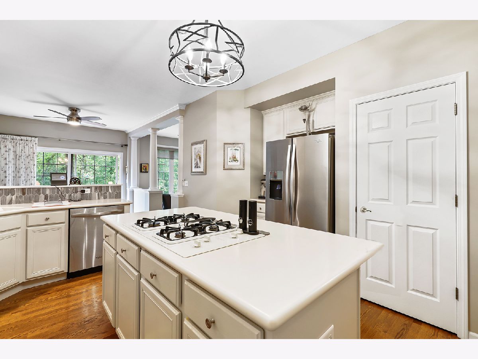
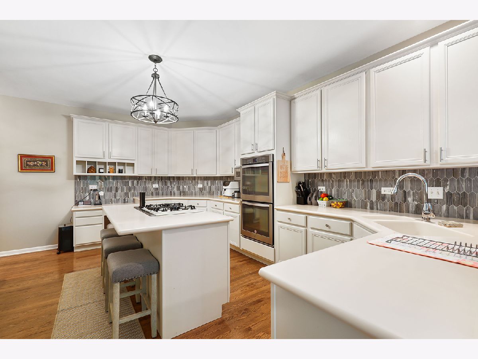
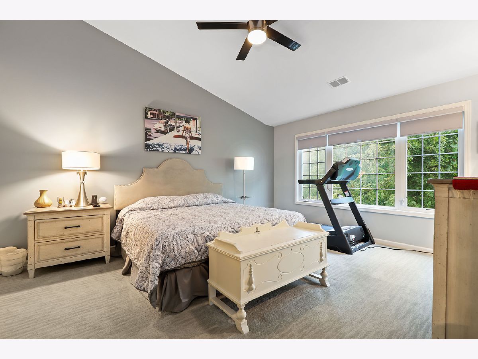
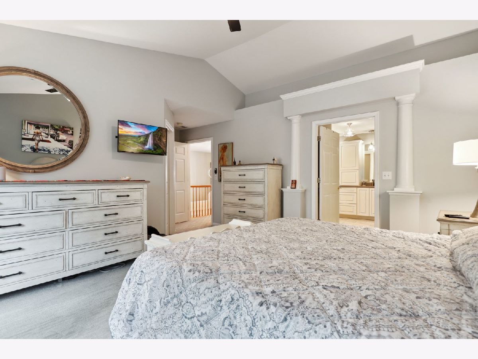
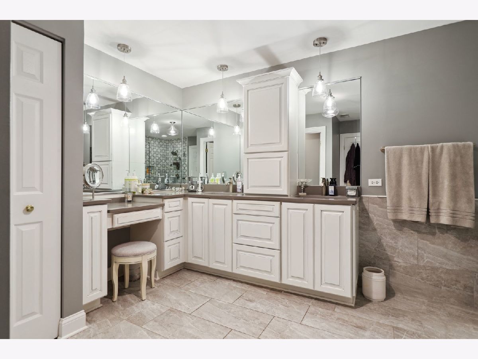
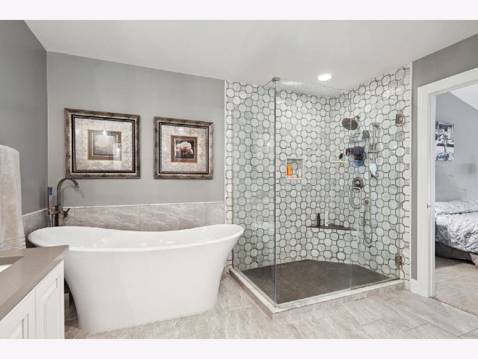
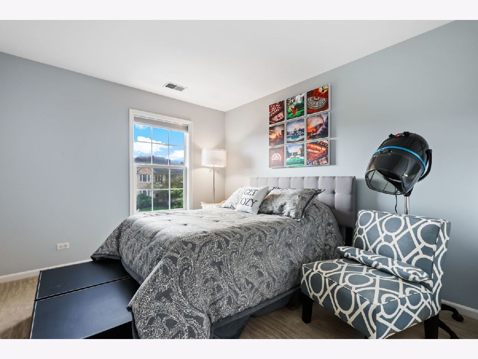
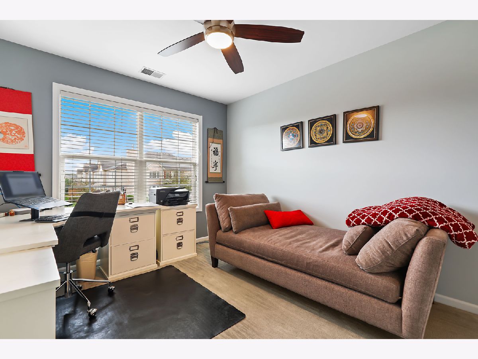
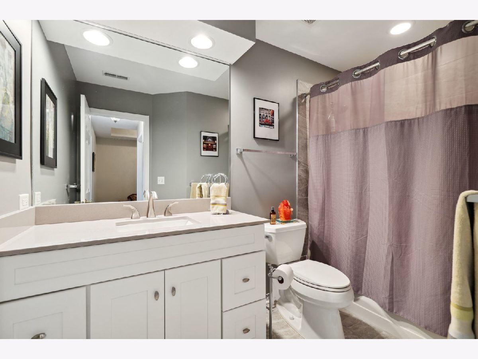
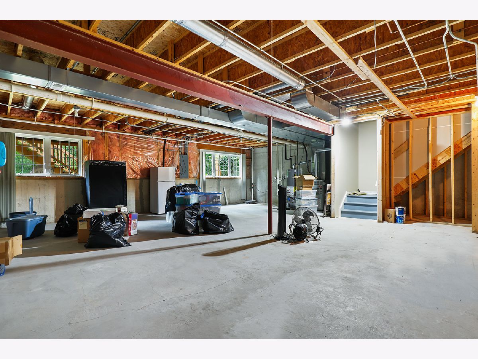
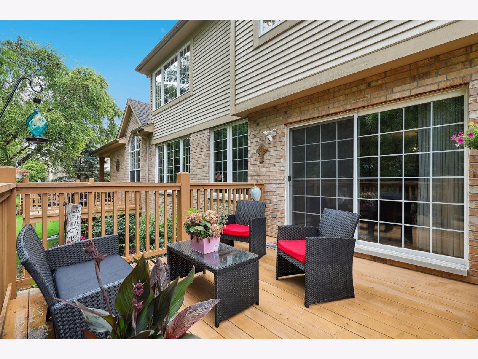
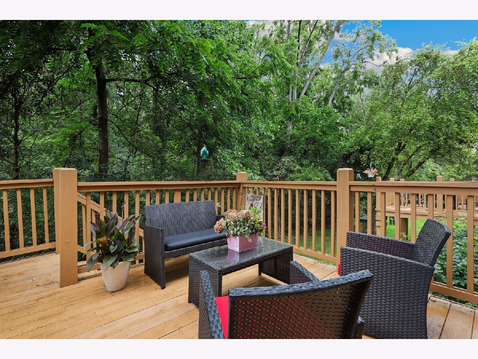
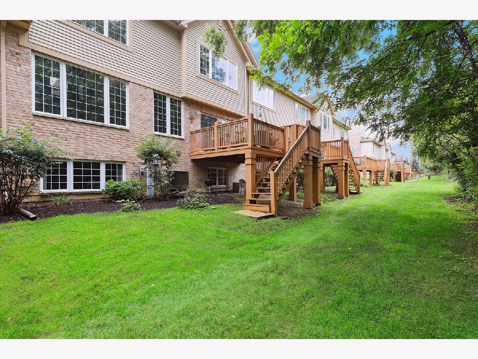
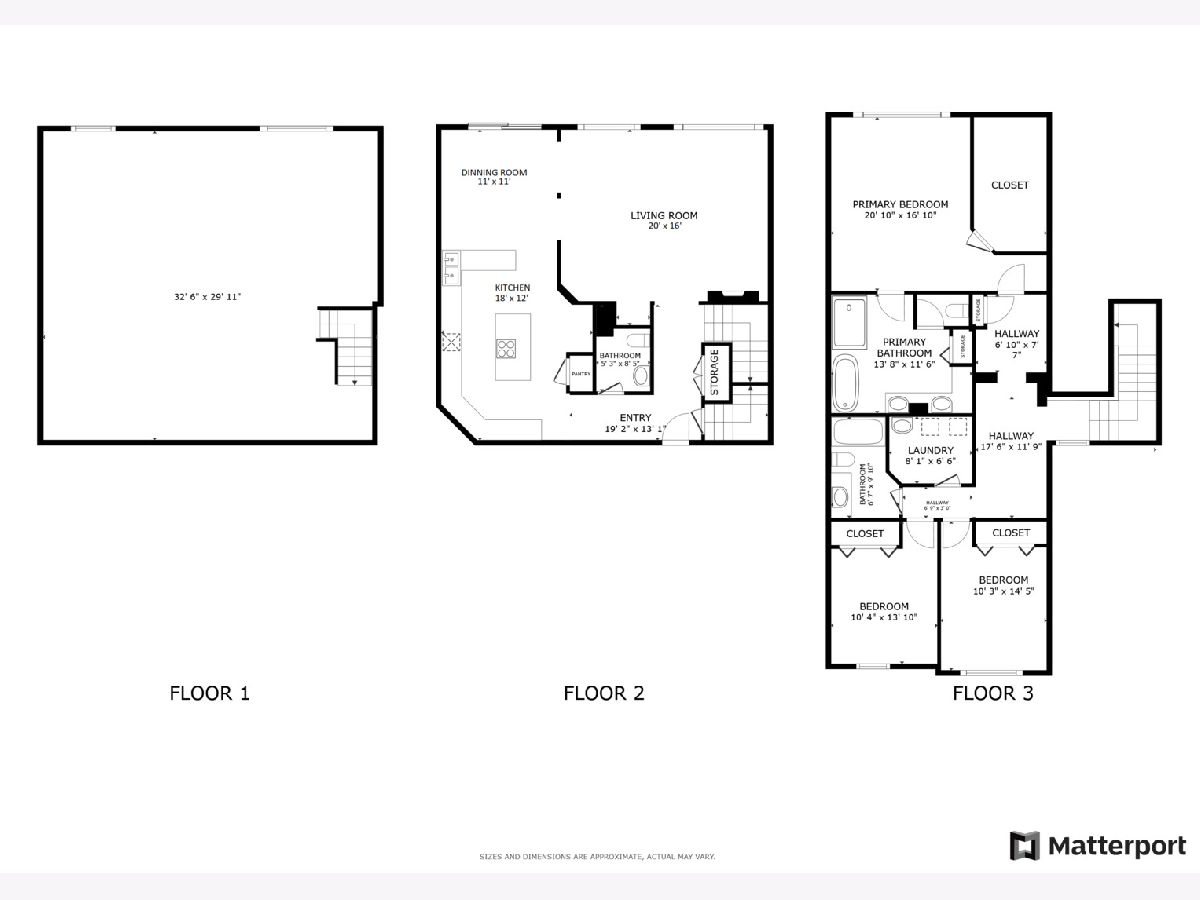
Room Specifics
Total Bedrooms: 3
Bedrooms Above Ground: 3
Bedrooms Below Ground: 0
Dimensions: —
Floor Type: —
Dimensions: —
Floor Type: —
Full Bathrooms: 3
Bathroom Amenities: Separate Shower,Double Sink,Soaking Tub
Bathroom in Basement: 1
Rooms: —
Basement Description: —
Other Specifics
| 2.5 | |
| — | |
| — | |
| — | |
| — | |
| 1563052 | |
| — | |
| — | |
| — | |
| — | |
| Not in DB | |
| — | |
| — | |
| — | |
| — |
Tax History
| Year | Property Taxes |
|---|---|
| 2016 | $6,986 |
| 2025 | $6,479 |
Contact Agent
Nearby Similar Homes
Nearby Sold Comparables
Contact Agent
Listing Provided By
Redfin Corporation

