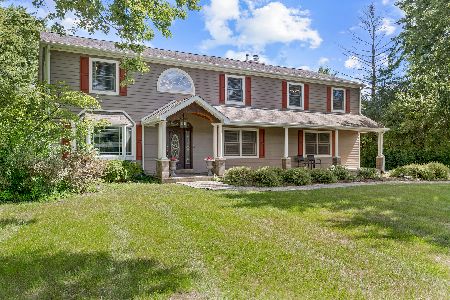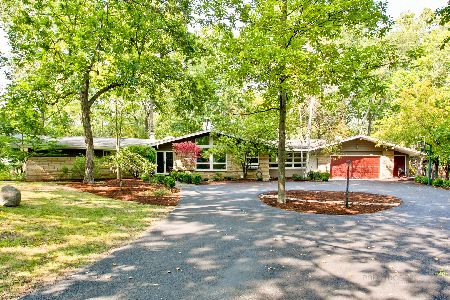61 Timberlake Drive, Barrington, Illinois 60010
$350,000
|
Sold
|
|
| Status: | Closed |
| Sqft: | 1,980 |
| Cost/Sqft: | $177 |
| Beds: | 3 |
| Baths: | 3 |
| Year Built: | 1956 |
| Property Taxes: | $5,132 |
| Days On Market: | 3156 |
| Lot Size: | 1,02 |
Description
2nd chance! Buyers financing fell! Fabulous 3 Bed, 2.1 Bath California style ranch home nestled hilltop on a gorgeous 1 acre property. This light & bright home offers a large open Family Rm with custom built-ins and cozy gas log fireplace plus Living Rm/heated Sunroom all with hardwood flooring and floor to ceiling walls of windows bringing the beautiful views of yard & towering trees inside. Kitchen offers Sub Zero fridge and Capital Culinarian gas range and hood. Private Master suite will knock your socks off! Walk-in closet w/custom built-in organizers plus spacious bath with his and her sinks, separate shower and jacuzzi tub. Start enjoying the peace & tranquility today. Unfinished partial basement space is only accessible from the garage. Newer washer, dryer, water softener, water heater. Most windows replaced, rebuilt retaining walls and fireplace chimney, upgraded electrical and so much more. Lake rights with lifeguarded beach & small boat storage.Excellent district 220 schools!
Property Specifics
| Single Family | |
| — | |
| — | |
| 1956 | |
| — | |
| — | |
| No | |
| 1.02 |
| Lake | |
| — | |
| 425 / Annual | |
| — | |
| — | |
| — | |
| 09646077 | |
| 13014010020000 |
Nearby Schools
| NAME: | DISTRICT: | DISTANCE: | |
|---|---|---|---|
|
Grade School
North Barrington Elementary Scho |
220 | — | |
|
Middle School
Barrington Middle School-station |
220 | Not in DB | |
|
High School
Barrington High School |
220 | Not in DB | |
Property History
| DATE: | EVENT: | PRICE: | SOURCE: |
|---|---|---|---|
| 30 Aug, 2017 | Sold | $350,000 | MRED MLS |
| 25 Jul, 2017 | Under contract | $350,000 | MRED MLS |
| 2 Jun, 2017 | Listed for sale | $350,000 | MRED MLS |
| 1 Nov, 2019 | Under contract | $0 | MRED MLS |
| 10 Sep, 2019 | Listed for sale | $0 | MRED MLS |
Room Specifics
Total Bedrooms: 3
Bedrooms Above Ground: 3
Bedrooms Below Ground: 0
Dimensions: —
Floor Type: —
Dimensions: —
Floor Type: —
Full Bathrooms: 3
Bathroom Amenities: Whirlpool,Separate Shower,Double Sink
Bathroom in Basement: 0
Rooms: —
Basement Description: Crawl
Other Specifics
| 2 | |
| — | |
| Asphalt | |
| — | |
| — | |
| 150X305X149X306 | |
| — | |
| — | |
| — | |
| — | |
| Not in DB | |
| — | |
| — | |
| — | |
| — |
Tax History
| Year | Property Taxes |
|---|---|
| 2017 | $5,132 |
Contact Agent
Nearby Similar Homes
Nearby Sold Comparables
Contact Agent
Listing Provided By
Keller Williams Success Realty








