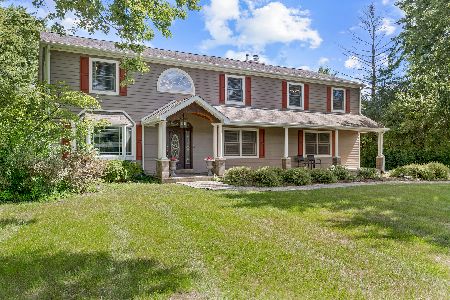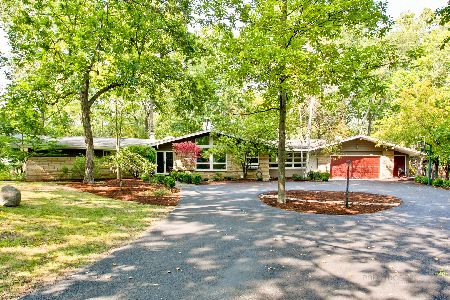66 Timberlake Drive, Barrington, Illinois 60010
$545,000
|
Sold
|
|
| Status: | Closed |
| Sqft: | 3,688 |
| Cost/Sqft: | $154 |
| Beds: | 4 |
| Baths: | 3 |
| Year Built: | 1961 |
| Property Taxes: | $8,294 |
| Days On Market: | 3949 |
| Lot Size: | 1,15 |
Description
PRISTINE HILLSIDE RANCH, WITH FIVE CAR! HARDWOOD, GRANITE, STONE, MARBLE , SKYLIGHTS.,THERMADORE RANGE/HUGE WALK-IN PANTRY/SEP BREAKFAST AREA.. GORGEOUS KITCHEN AND BATHS! 1ST. FLR ENORMOUS VAULTED FAMILY ROOM./WALL TV. LOWER WALKOUT THEATER/SURROUND SOUND/BDRM/BATH. LOT WITH POND/BRIDGE. 2663 SQUARE FEET MAIN FLOOR AND 1000 PLUS SQUARE FEET WALKOUT. CIRCULAR DRIVE .Revised landscaping.TWO BLOCKS PRIV LAKE/BEACH. *easy to reconvert to 4 bed*
Property Specifics
| Single Family | |
| — | |
| Walk-Out Ranch | |
| 1961 | |
| Walkout | |
| — | |
| Yes | |
| 1.15 |
| Lake | |
| Timberlake Estates | |
| 338 / Annual | |
| Lake Rights,Other | |
| Private Well | |
| Septic-Private | |
| 08878123 | |
| 13012040130000 |
Nearby Schools
| NAME: | DISTRICT: | DISTANCE: | |
|---|---|---|---|
|
Grade School
North Barrington Elementary Scho |
220 | — | |
|
Middle School
Barrington Middle School-station |
220 | Not in DB | |
|
High School
Barrington High School |
220 | Not in DB | |
Property History
| DATE: | EVENT: | PRICE: | SOURCE: |
|---|---|---|---|
| 27 May, 2016 | Sold | $545,000 | MRED MLS |
| 10 Mar, 2016 | Under contract | $569,000 | MRED MLS |
| 1 Apr, 2015 | Listed for sale | $569,000 | MRED MLS |
Room Specifics
Total Bedrooms: 4
Bedrooms Above Ground: 4
Bedrooms Below Ground: 0
Dimensions: —
Floor Type: Hardwood
Dimensions: —
Floor Type: Carpet
Dimensions: —
Floor Type: —
Full Bathrooms: 3
Bathroom Amenities: Double Sink
Bathroom in Basement: 1
Rooms: Breakfast Room,Exercise Room,Foyer,Office,Theatre Room
Basement Description: Finished,Exterior Access
Other Specifics
| 5 | |
| Concrete Perimeter | |
| Asphalt,Circular,Side Drive | |
| Balcony, Deck, Storms/Screens | |
| Corner Lot,Irregular Lot,Landscaped,Pond(s) | |
| 191 X 192 X 71 X 206 X 53 | |
| Pull Down Stair,Unfinished | |
| Full | |
| Vaulted/Cathedral Ceilings, Skylight(s), Hardwood Floors, First Floor Bedroom, In-Law Arrangement, First Floor Full Bath | |
| Double Oven, Range, Dishwasher, High End Refrigerator, Washer, Dryer, Disposal, Stainless Steel Appliance(s) | |
| Not in DB | |
| Water Rights, Street Paved | |
| — | |
| — | |
| Wood Burning, Gas Starter |
Tax History
| Year | Property Taxes |
|---|---|
| 2016 | $8,294 |
Contact Agent
Nearby Similar Homes
Nearby Sold Comparables
Contact Agent
Listing Provided By
RE/MAX Advisors







