610 Cherry Street, Winnetka, Illinois 60093
$1,450,000
|
Sold
|
|
| Status: | Closed |
| Sqft: | 0 |
| Cost/Sqft: | — |
| Beds: | 3 |
| Baths: | 4 |
| Year Built: | 1920 |
| Property Taxes: | $15,208 |
| Days On Market: | 690 |
| Lot Size: | 0,00 |
Description
Fantastic East Winnetka location. Three blocks to metra, town, Greenbay Trail, Cherry street beach, and the Village Green park. Bright, new kitchen (2022) featuring all stainless steel appliances, white cabinets, white quartz countertops, backsplash, custom lighting and pantry. The kitchen opens to a sunny family room which features custom built-in cabinetry, coat cubbies, south-facing sliding doors allowing for tons of light and immediate access to the spacious deck and brick patio. Separate dining area by the kitchen and family room with massive, new window and plenty of room for entertaining. Beautiful "formal" living room with tons of windows and wood burning fireplace. Brand new powder room/half bath on the main level. The second level features a large primary bedroom with ensuite bath and tandem sun room which is currently used as a home office. Bright, white ensuite bath with double vanity and large walk in shower. Two additional bedrooms on the second level plus a completely remodeled shared bathroom (2022). Finished lower level has brand new vinyl tile flooring, new oak stairs, a bonus 4th bedroom, full bath and second family room/rec room with tons of storage. Harwood floors throughout the home, newer windows, sump pump and back up pump, and drain tile system. Newly insulated, bonus attic space - stairs are already in - bring your design ideas to finish. Large professionally landscaped back yard with two car detached garage (approx 15 yrs new). Walk or bike to coveted Greeley elementary and New Trier HS main campus. Move in ready home in one of the most walkable locations in Winnetka! (See spec sheet in 'additional documents' for more detail on all upgrades).
Property Specifics
| Single Family | |
| — | |
| — | |
| 1920 | |
| — | |
| — | |
| No | |
| — |
| Cook | |
| — | |
| 0 / Not Applicable | |
| — | |
| — | |
| — | |
| 11981125 | |
| 05211230030000 |
Nearby Schools
| NAME: | DISTRICT: | DISTANCE: | |
|---|---|---|---|
|
Grade School
Greeley Elementary School |
36 | — | |
|
Middle School
Carleton W Washburne School |
36 | Not in DB | |
|
High School
New Trier Twp H.s. Northfield/wi |
203 | Not in DB | |
Property History
| DATE: | EVENT: | PRICE: | SOURCE: |
|---|---|---|---|
| 14 Jun, 2010 | Sold | $720,000 | MRED MLS |
| 10 May, 2010 | Under contract | $750,000 | MRED MLS |
| 14 Apr, 2010 | Listed for sale | $750,000 | MRED MLS |
| 12 Feb, 2018 | Sold | $765,000 | MRED MLS |
| 23 Dec, 2017 | Under contract | $799,000 | MRED MLS |
| — | Last price change | $829,500 | MRED MLS |
| 30 Jun, 2017 | Listed for sale | $899,000 | MRED MLS |
| 12 Mar, 2024 | Sold | $1,450,000 | MRED MLS |
| 28 Feb, 2024 | Under contract | $1,349,000 | MRED MLS |
| 26 Feb, 2024 | Listed for sale | $1,349,000 | MRED MLS |
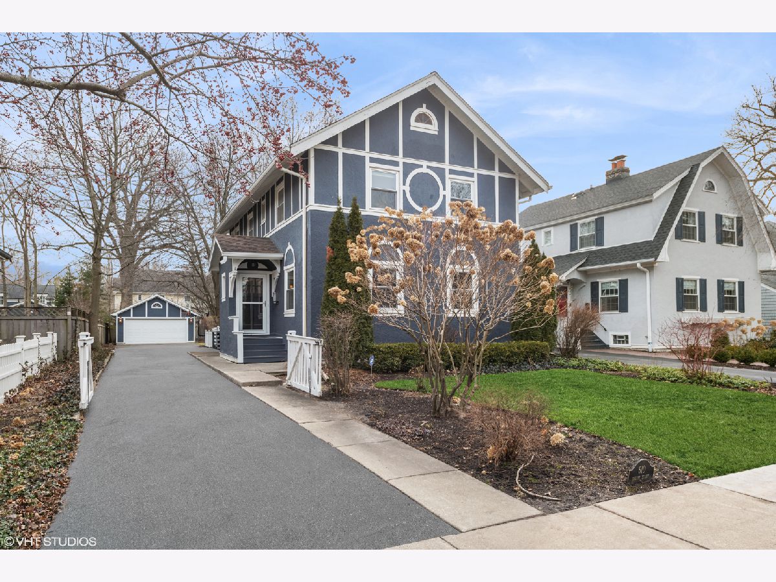
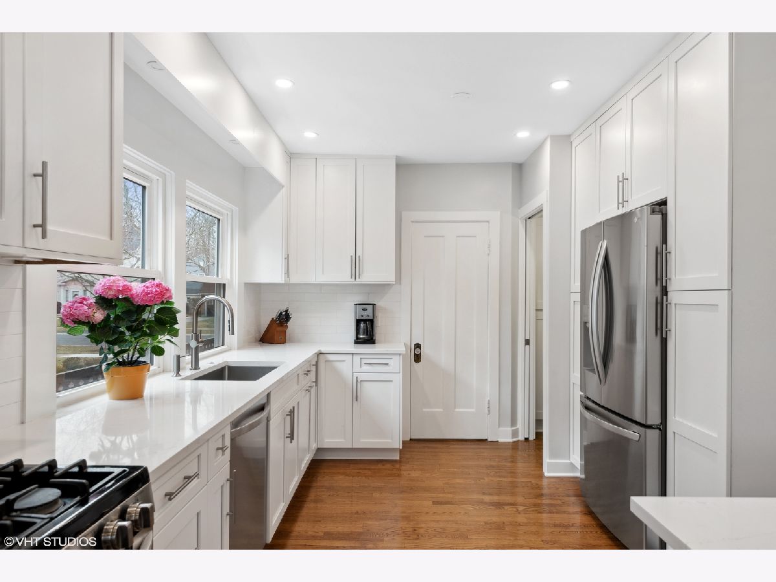






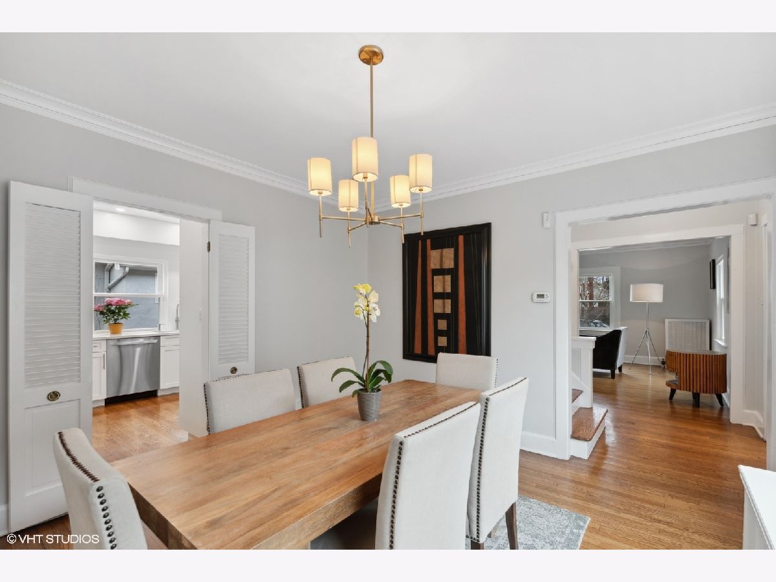




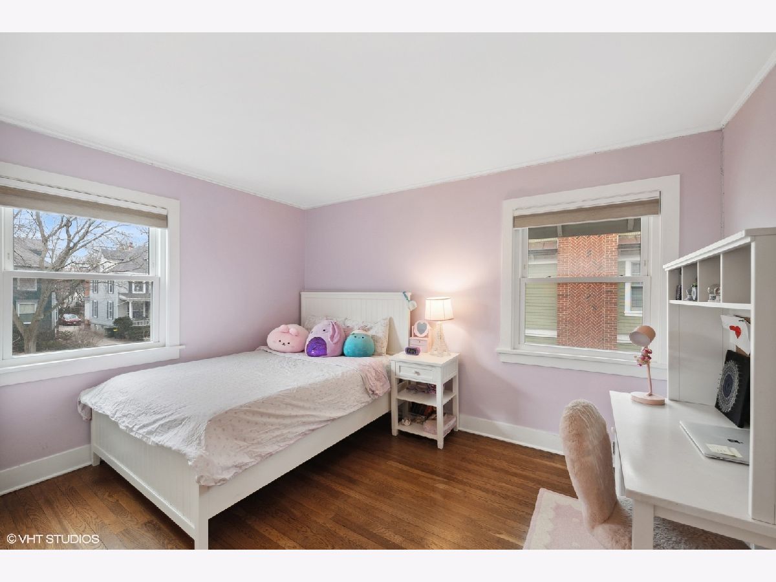



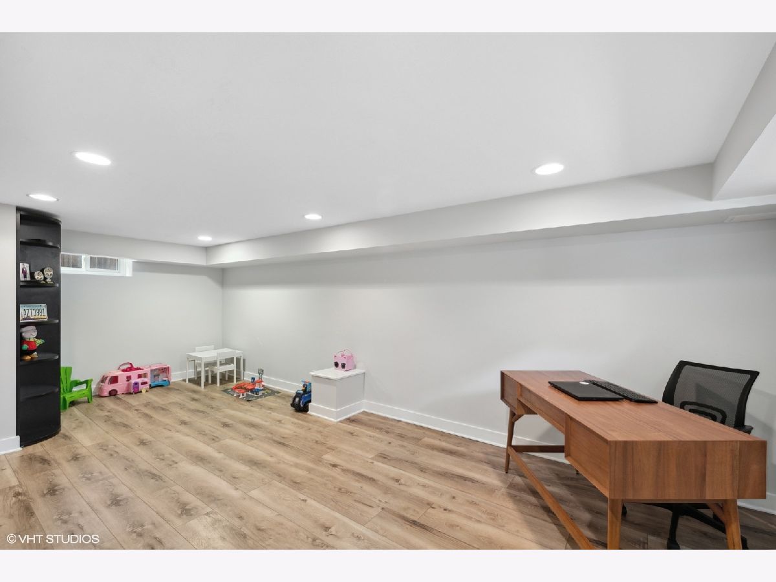

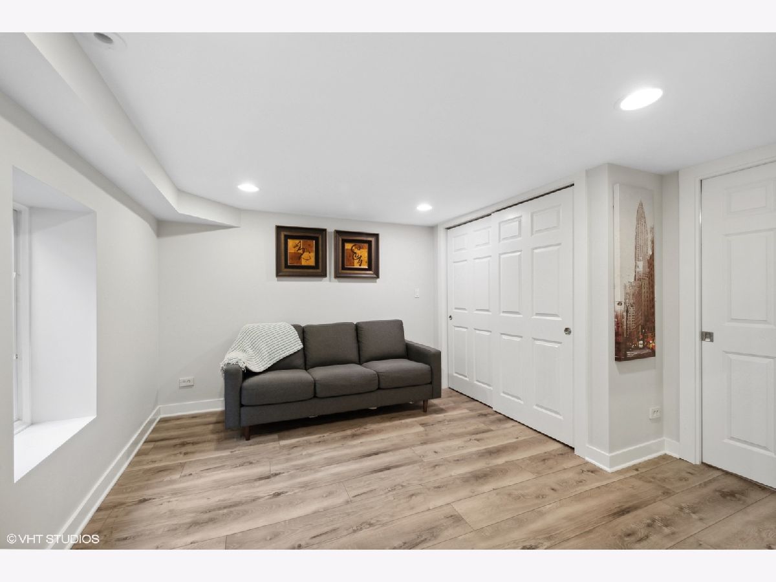

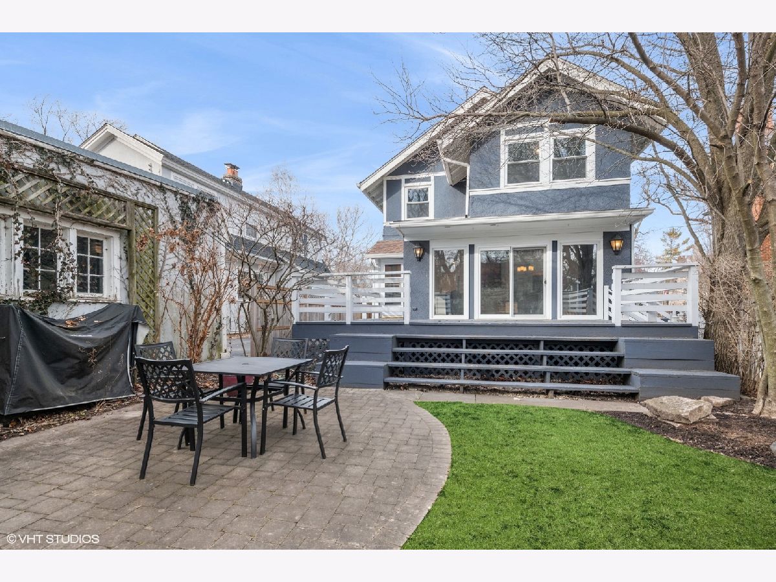

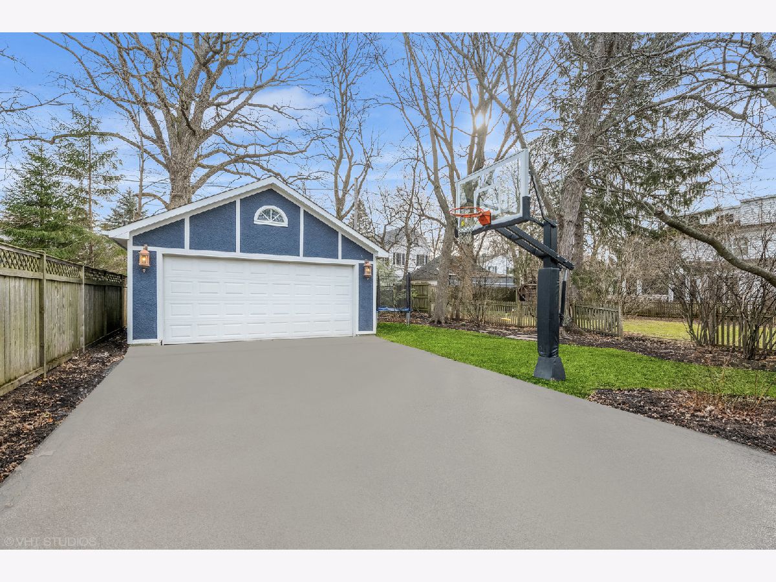
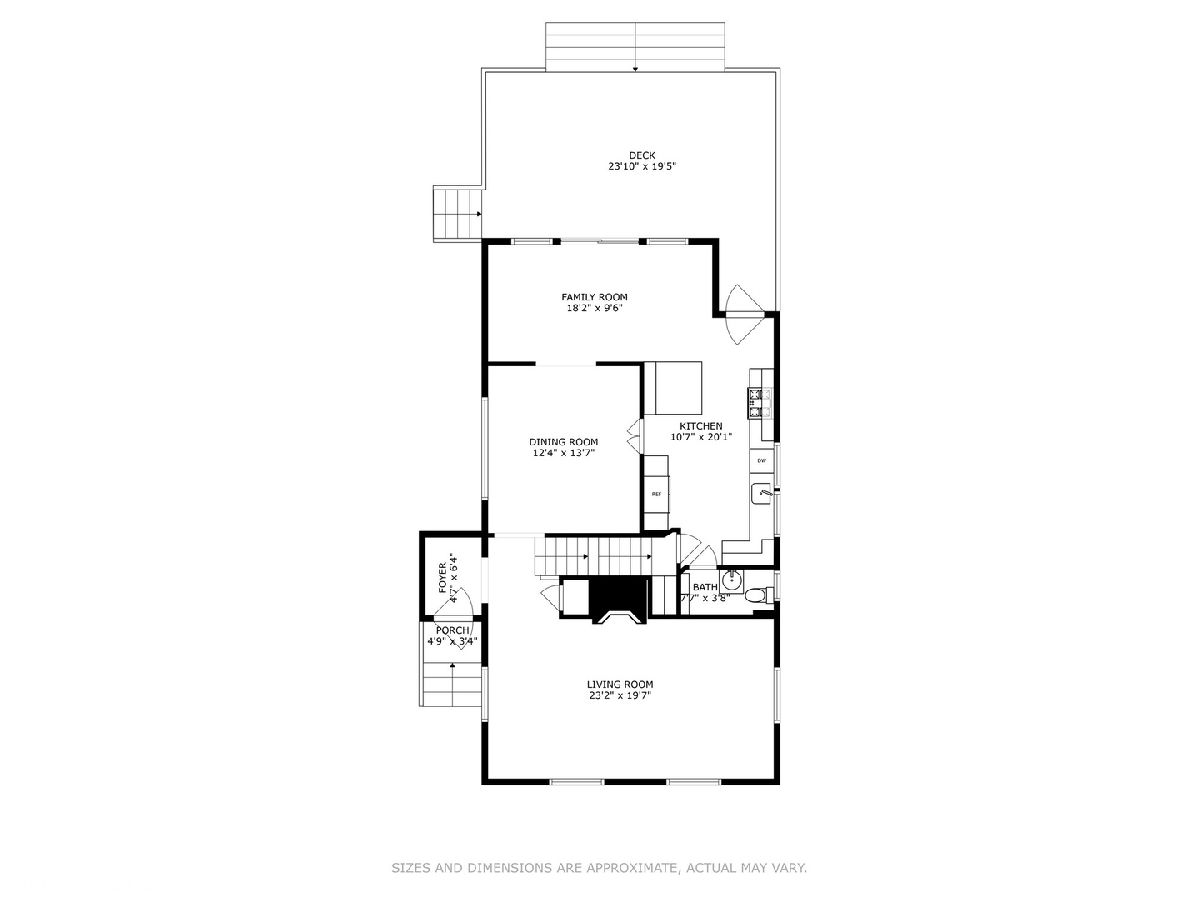
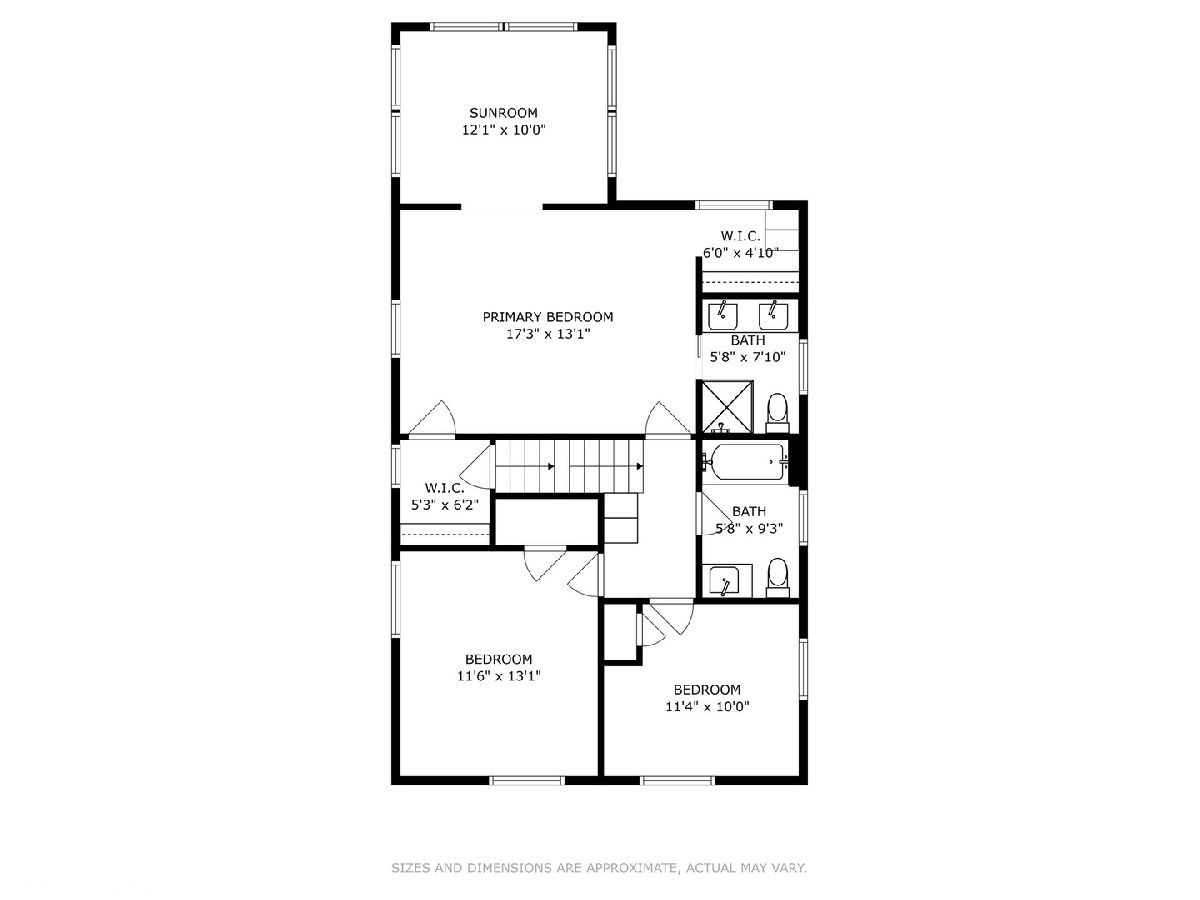
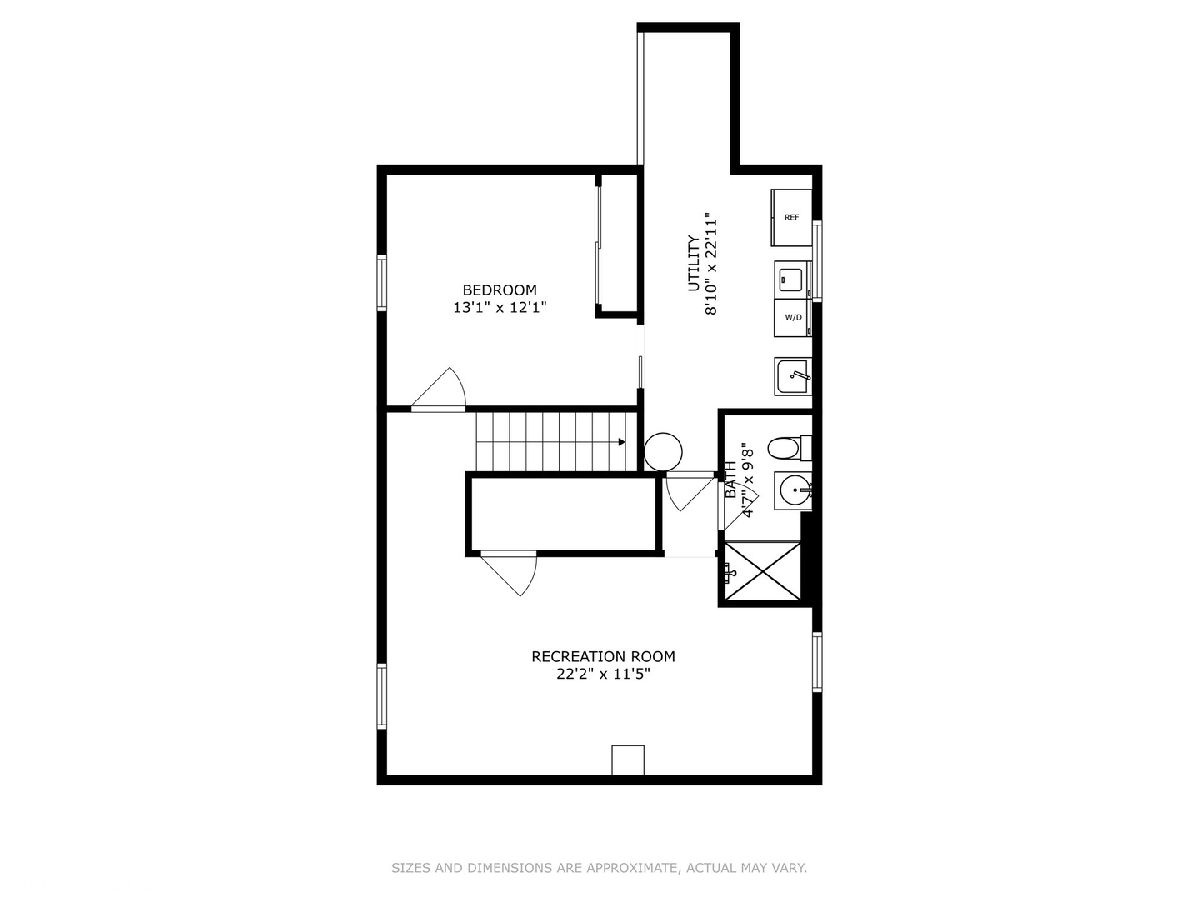

Room Specifics
Total Bedrooms: 4
Bedrooms Above Ground: 3
Bedrooms Below Ground: 1
Dimensions: —
Floor Type: —
Dimensions: —
Floor Type: —
Dimensions: —
Floor Type: —
Full Bathrooms: 4
Bathroom Amenities: Separate Shower,Double Sink
Bathroom in Basement: 1
Rooms: —
Basement Description: Finished
Other Specifics
| 2 | |
| — | |
| Asphalt | |
| — | |
| — | |
| 47 X 187 | |
| Interior Stair,Unfinished | |
| — | |
| — | |
| — | |
| Not in DB | |
| — | |
| — | |
| — | |
| — |
Tax History
| Year | Property Taxes |
|---|---|
| 2010 | $10,825 |
| 2018 | $13,619 |
| 2024 | $15,208 |
Contact Agent
Nearby Similar Homes
Contact Agent
Listing Provided By
@properties Christie's International Real Estate






