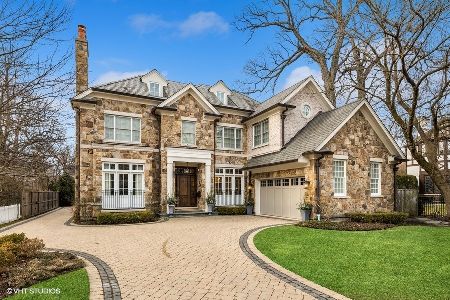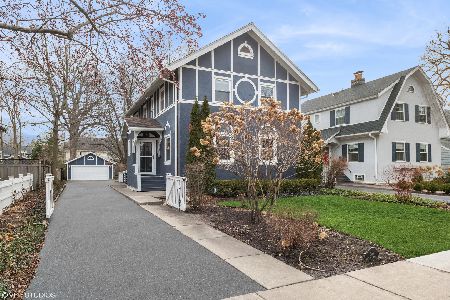615 Cherry Street, Winnetka, Illinois 60093
$950,000
|
Sold
|
|
| Status: | Closed |
| Sqft: | 3,403 |
| Cost/Sqft: | $292 |
| Beds: | 6 |
| Baths: | 4 |
| Year Built: | 1899 |
| Property Taxes: | $22,854 |
| Days On Market: | 2448 |
| Lot Size: | 0,29 |
Description
This stately brick home w/beautiful palladium entry is well located in east Winnetka, w/in blocks of town, train, schools, the Village Green & the beach. Enclosed vestibule opens to a hallway accessing all 1st flr rooms. Large liv room w/gas log FP & spacious dining room feature 9.5' ceilings, hardwood floors, built in niches & beautiful French casement windows. Family room, open to the kitchen and breakfast area, accesses the screened porch, deck & spacious fenced back yard. 3 sunny bedrooms on the 2nd flr (1 on used as office), hall bath + a light filled master suite w/ private bath & a huge walk in closet. All 2nd floor bedrooms feature French casement windows. There is a delightful 2 bedroom suite w/newer bath on the 3rd flr. Ceiling fans & hardwood floors (carpeted) in all bedrooms. Lower level w/mud room, work room, laundry & finished rec room. 2 car attached garage & bonus storage shed. 2nd PIN taxes included in total above.
Property Specifics
| Single Family | |
| — | |
| Traditional | |
| 1899 | |
| Full | |
| — | |
| No | |
| 0.29 |
| Cook | |
| — | |
| 0 / Not Applicable | |
| None | |
| Public | |
| Public Sewer | |
| 10369468 | |
| 05211170070000 |
Nearby Schools
| NAME: | DISTRICT: | DISTANCE: | |
|---|---|---|---|
|
Grade School
Greeley Elementary School |
36 | — | |
|
Middle School
Carleton W Washburne School |
36 | Not in DB | |
|
High School
New Trier Twp H.s. Northfield/wi |
203 | Not in DB | |
Property History
| DATE: | EVENT: | PRICE: | SOURCE: |
|---|---|---|---|
| 31 Jan, 2020 | Sold | $950,000 | MRED MLS |
| 17 Sep, 2019 | Under contract | $995,000 | MRED MLS |
| — | Last price change | $1,075,000 | MRED MLS |
| 6 May, 2019 | Listed for sale | $1,150,000 | MRED MLS |
Room Specifics
Total Bedrooms: 6
Bedrooms Above Ground: 6
Bedrooms Below Ground: 0
Dimensions: —
Floor Type: Carpet
Dimensions: —
Floor Type: Carpet
Dimensions: —
Floor Type: Carpet
Dimensions: —
Floor Type: —
Dimensions: —
Floor Type: —
Full Bathrooms: 4
Bathroom Amenities: —
Bathroom in Basement: 1
Rooms: Bedroom 5,Bedroom 6,Breakfast Room,Recreation Room,Foyer,Mud Room,Storage,Walk In Closet
Basement Description: Partially Finished
Other Specifics
| 2 | |
| Brick/Mortar,Concrete Perimeter | |
| Asphalt | |
| Deck, Porch Screened | |
| Fenced Yard,Irregular Lot | |
| 75X187X50X60X25X127 | |
| Dormer | |
| Full | |
| Hardwood Floors | |
| Range, Dishwasher, Refrigerator, Freezer, Washer, Dryer, Disposal | |
| Not in DB | |
| Sidewalks, Street Lights, Street Paved | |
| — | |
| — | |
| Gas Log |
Tax History
| Year | Property Taxes |
|---|---|
| 2020 | $22,854 |
Contact Agent
Nearby Similar Homes
Nearby Sold Comparables
Contact Agent
Listing Provided By
Jameson Sotheby's International Realty








