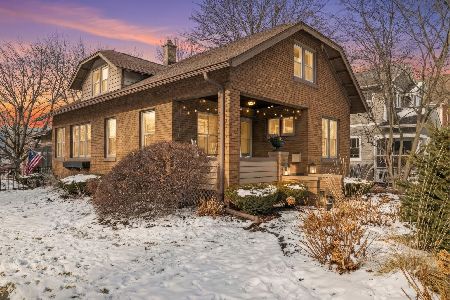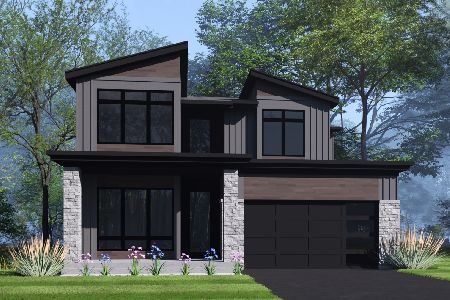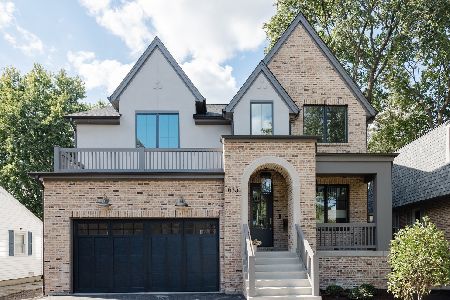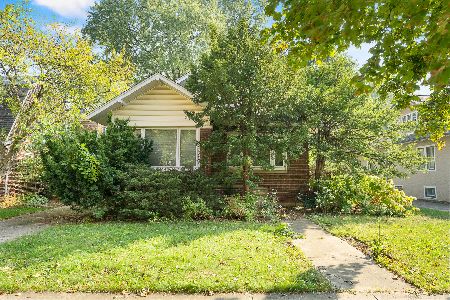610 Ellsworth Street, Naperville, Illinois 60563
$755,000
|
Sold
|
|
| Status: | Closed |
| Sqft: | 2,058 |
| Cost/Sqft: | $384 |
| Beds: | 4 |
| Baths: | 2 |
| Year Built: | 1907 |
| Property Taxes: | $12,793 |
| Days On Market: | 545 |
| Lot Size: | 0,00 |
Description
Prepare to absolutely fall in love with this Downtown Naperville home on one of the most fabulous blocks that blends the charm of an older home with the modern amenities you look for in an updated home. Inviting front porch will welcome you to this four bedroom and two bath home with finished basement. First floor bedroom with large closet and nearby full updated bathroom. The living room opens to the dining room making for a great floorpan for entertaining and holiday get togethers. There is also an amazing windowed sunroom with tremendous natural light right off of the dining room that leads to the back porch. Use this space as the office (as the owner is currently) additional seating area or open as a bar space when entertaining in the dining area - so many options! Huge family room addition with cathedral ceilings and custom beams, custom built ins with beverage center, fireplace with slate finishes and a charging center for your electronics. Door off of the family room leads to a brick patio and walkway to the garage. Updated kitchen includes a fantastic walk in butlers pantry that is perfect for your coffee bar and generous food, cookware and beverage storage. Upstairs are three freshly painted bedrooms and a beautifully updated bathroom. The basement has a finished space for entertaining, studying and/or working out, custom built in cabinetry, a large laundry area and plenty of shelving for storage. The exterior of the home includes many relaxing places to enjoy the gorgeous back yard - two porches, brick patio and green space. Off of the alley are the two car detached garage with room for storage and two additional parking spaces. Updates include - freshly painted walls & ceilings, flooring, updated HVAC system, Marvin windows (2020), front door, trim details, lighting fixtures and can lights added, kitchen and appliances (2023), 200 amp electrical service and blown in insulation on exterior walls of original house. Stroll in to town to nearby restaurants, shops and concerts. Nearby award winning schools - Ellsworth Elementary, Washington Junior High School and Naperville North High School. Located just blocks from parks and the train station.
Property Specifics
| Single Family | |
| — | |
| — | |
| 1907 | |
| — | |
| — | |
| No | |
| — |
| — | |
| — | |
| 0 / Not Applicable | |
| — | |
| — | |
| — | |
| 12113622 | |
| 0818112007 |
Nearby Schools
| NAME: | DISTRICT: | DISTANCE: | |
|---|---|---|---|
|
Grade School
Ellsworth Elementary School |
203 | — | |
|
Middle School
Washington Junior High School |
203 | Not in DB | |
|
High School
Naperville North High School |
203 | Not in DB | |
Property History
| DATE: | EVENT: | PRICE: | SOURCE: |
|---|---|---|---|
| 31 May, 2012 | Sold | $396,000 | MRED MLS |
| 11 Apr, 2012 | Under contract | $419,900 | MRED MLS |
| — | Last price change | $459,900 | MRED MLS |
| 23 Feb, 2011 | Listed for sale | $499,000 | MRED MLS |
| 9 Oct, 2013 | Sold | $485,000 | MRED MLS |
| 27 Aug, 2013 | Under contract | $479,900 | MRED MLS |
| 23 Aug, 2013 | Listed for sale | $479,900 | MRED MLS |
| 5 Sep, 2024 | Sold | $755,000 | MRED MLS |
| 7 Aug, 2024 | Under contract | $790,000 | MRED MLS |
| 22 Jul, 2024 | Listed for sale | $790,000 | MRED MLS |
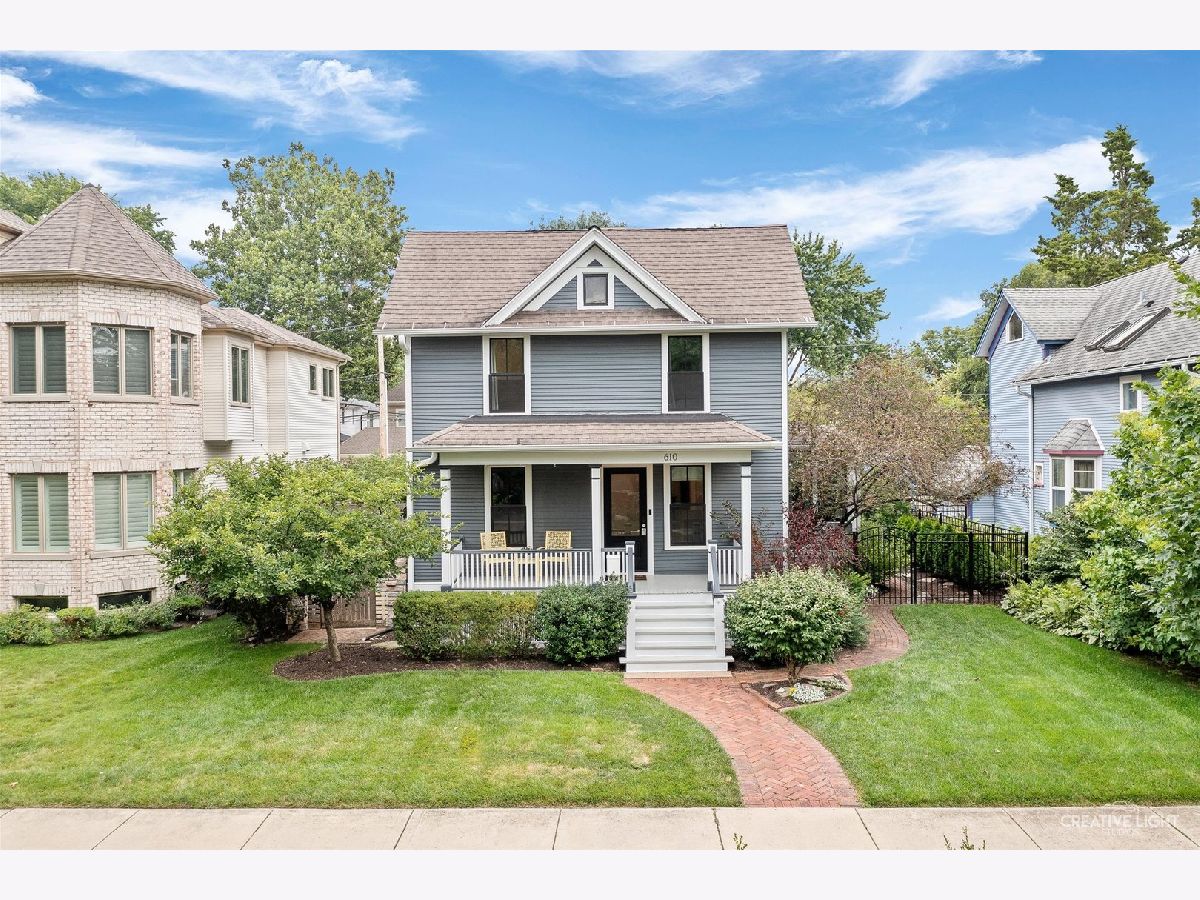








































Room Specifics
Total Bedrooms: 4
Bedrooms Above Ground: 4
Bedrooms Below Ground: 0
Dimensions: —
Floor Type: —
Dimensions: —
Floor Type: —
Dimensions: —
Floor Type: —
Full Bathrooms: 2
Bathroom Amenities: Soaking Tub
Bathroom in Basement: 0
Rooms: —
Basement Description: Partially Finished
Other Specifics
| 2 | |
| — | |
| Asphalt,Off Alley | |
| — | |
| — | |
| 50 X 150 | |
| — | |
| — | |
| — | |
| — | |
| Not in DB | |
| — | |
| — | |
| — | |
| — |
Tax History
| Year | Property Taxes |
|---|---|
| 2012 | $8,857 |
| 2013 | $8,865 |
| 2024 | $12,793 |
Contact Agent
Nearby Similar Homes
Nearby Sold Comparables
Contact Agent
Listing Provided By
Keller Williams Infinity

