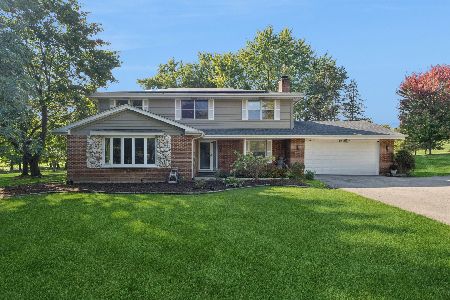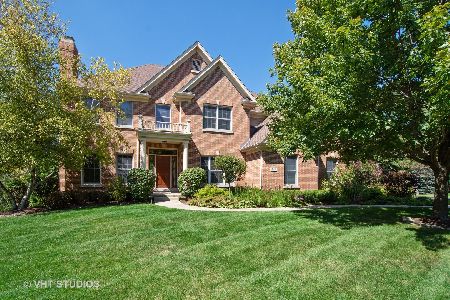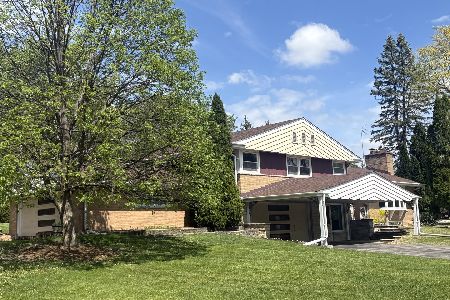630 Haven Drive, Barrington, Illinois 60010
$787,500
|
Sold
|
|
| Status: | Closed |
| Sqft: | 3,932 |
| Cost/Sqft: | $203 |
| Beds: | 4 |
| Baths: | 6 |
| Year Built: | 2005 |
| Property Taxes: | $14,075 |
| Days On Market: | 1935 |
| Lot Size: | 0,46 |
Description
PERFECTION.. Absolutely beautiful brick & stone custom home on a quiet cut-de-sac in the desirable Village of Barrington. The list of upgrades is absolutely ENDLESS!! Enter this custom built home through the Grand 2 story foyer appointed with granite flooring & elegant chandelier. This home features 10 ft ceiling, gleaming hardwood floors, custom crown molding, 2 story family room with fireplace, wet bar. Gourmet kitchen with an oversized island/breakfast bar, custom built Sub-Zero (including a wine cooler), 60" WOLF stove with double oven, warming drawer, 2 dishwashers and a large eating area. The office is currently being used as an exercise room. Theatre/media room with 100" HD-Projector screen and surround sound system. The master suite has 2 large walk-in California closets, vaulted ceilings, and an ultra bath. Spacious English basement with 9 ft high ceilings (partially finished with 1/2 bath) and brick fireplace. 21x12 expensive deck overlooking the large backyard perfect for your entertaining. Nothing to do but move in and enjoy this masterpiece. Aggressively priced for a quick sale. Schedule your showing appointment TODAY!!
Property Specifics
| Single Family | |
| — | |
| Traditional | |
| 2005 | |
| Full,English | |
| CUSTOM | |
| No | |
| 0.46 |
| Cook | |
| — | |
| 600 / Annual | |
| Other | |
| Public | |
| Public Sewer | |
| 10926111 | |
| 02062050050000 |
Nearby Schools
| NAME: | DISTRICT: | DISTANCE: | |
|---|---|---|---|
|
Grade School
Arnett C Lines Elementary School |
220 | — | |
|
Middle School
Barrington Middle School - Stati |
220 | Not in DB | |
|
High School
Barrington High School |
220 | Not in DB | |
Property History
| DATE: | EVENT: | PRICE: | SOURCE: |
|---|---|---|---|
| 1 Feb, 2021 | Sold | $787,500 | MRED MLS |
| 4 Dec, 2020 | Under contract | $799,900 | MRED MLS |
| 5 Nov, 2020 | Listed for sale | $799,900 | MRED MLS |
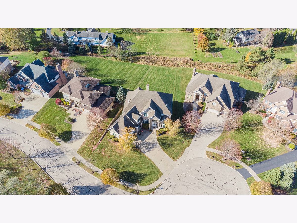
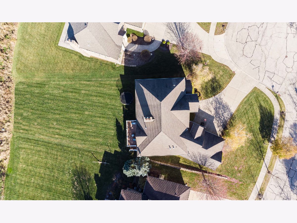
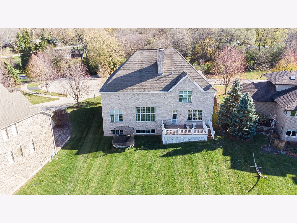
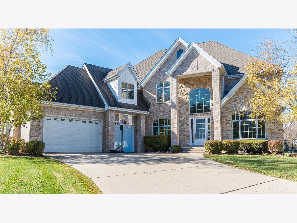
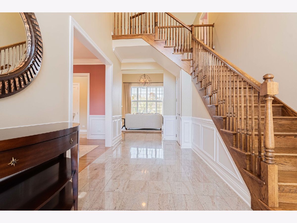
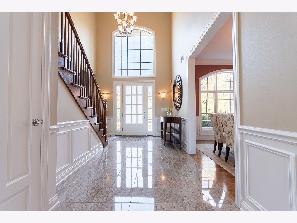
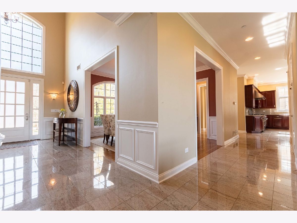
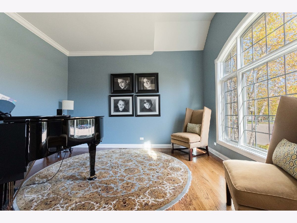
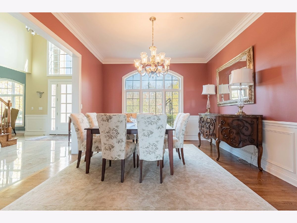
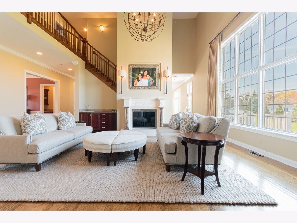
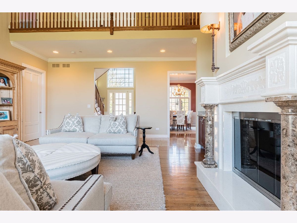
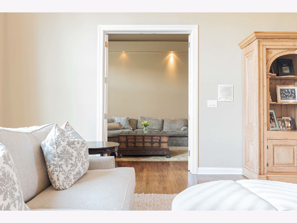
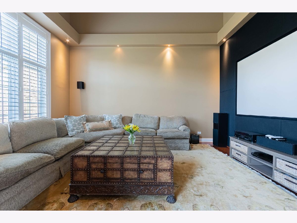
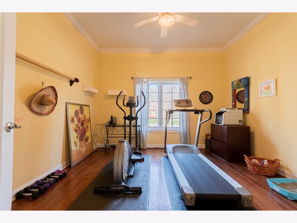
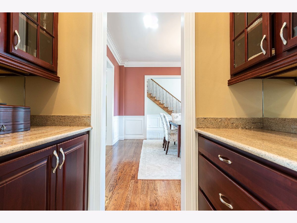
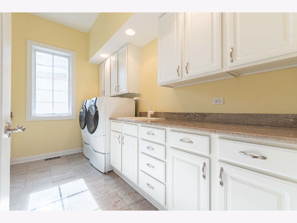
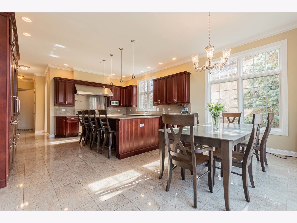
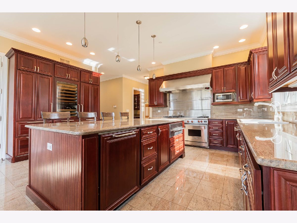
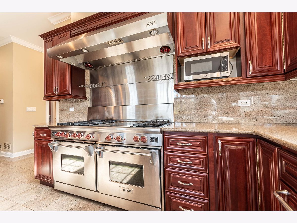
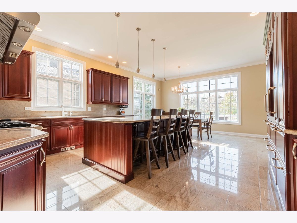
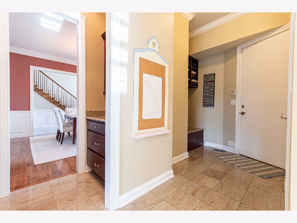
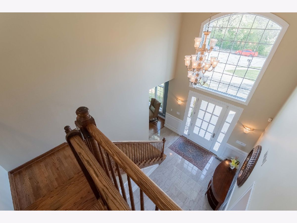
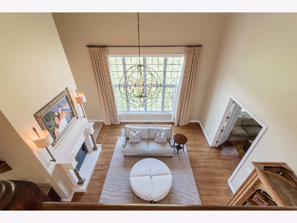
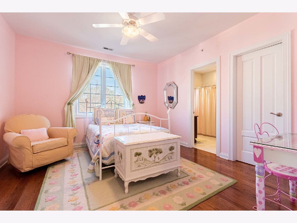
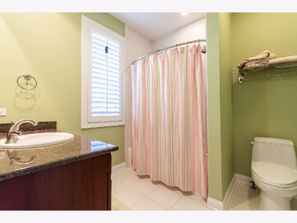
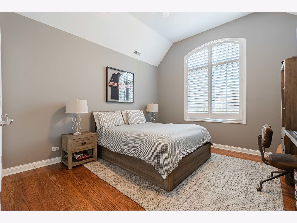
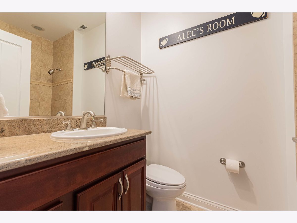
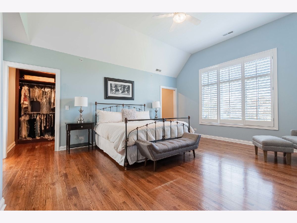
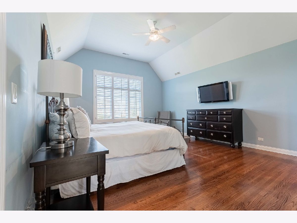
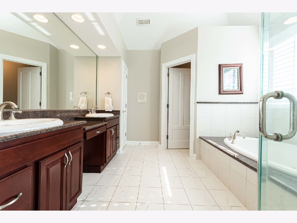
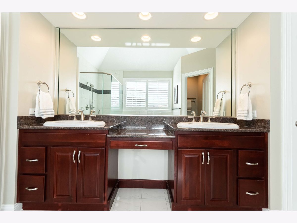
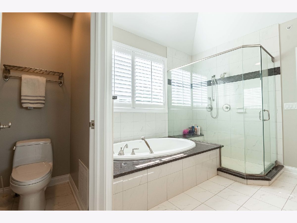
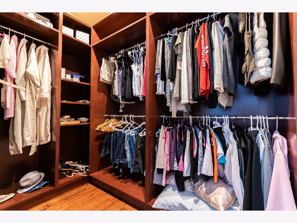
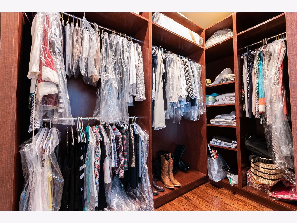
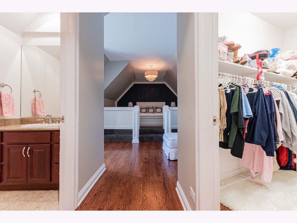
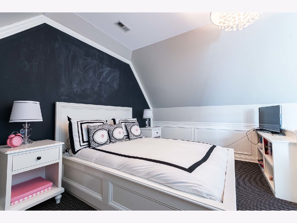
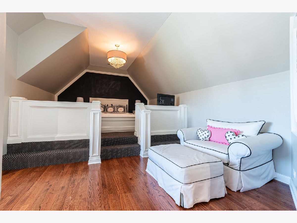
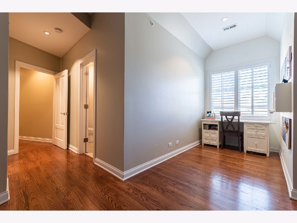
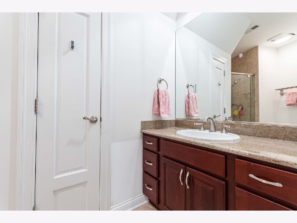
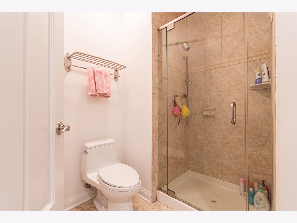
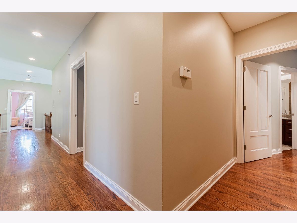
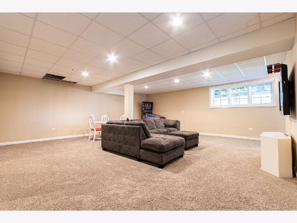
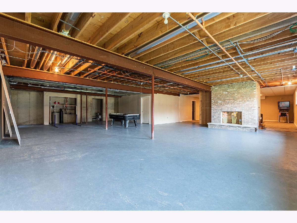
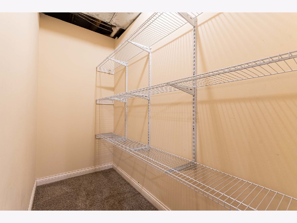
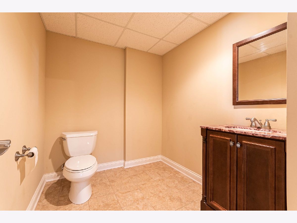
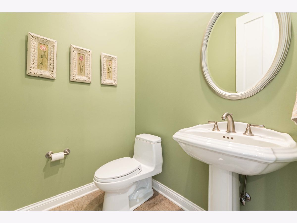
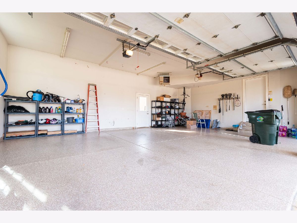
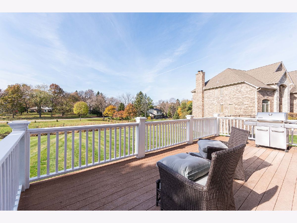
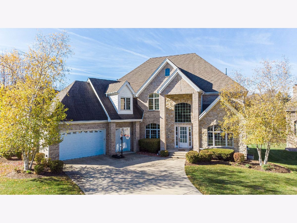
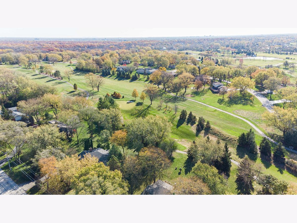
Room Specifics
Total Bedrooms: 4
Bedrooms Above Ground: 4
Bedrooms Below Ground: 0
Dimensions: —
Floor Type: Hardwood
Dimensions: —
Floor Type: Hardwood
Dimensions: —
Floor Type: Hardwood
Full Bathrooms: 6
Bathroom Amenities: Whirlpool,Separate Shower,Double Sink,Full Body Spray Shower
Bathroom in Basement: 1
Rooms: Recreation Room,Office,Theatre Room
Basement Description: Partially Finished
Other Specifics
| 3 | |
| Concrete Perimeter | |
| Concrete | |
| Deck | |
| Cul-De-Sac | |
| 124X235X46X255 | |
| — | |
| Full | |
| Vaulted/Cathedral Ceilings, Hardwood Floors, First Floor Laundry, Built-in Features, Walk-In Closet(s), Ceiling - 10 Foot, Open Floorplan, Drapes/Blinds, Separate Dining Room | |
| Range, Microwave, Dishwasher, Refrigerator, Washer, Dryer, Disposal, Stainless Steel Appliance(s), Wine Refrigerator | |
| Not in DB | |
| Curbs, Sidewalks, Street Lights, Street Paved | |
| — | |
| — | |
| Wood Burning |
Tax History
| Year | Property Taxes |
|---|---|
| 2021 | $14,075 |
Contact Agent
Nearby Similar Homes
Nearby Sold Comparables
Contact Agent
Listing Provided By
RE/MAX At Home

