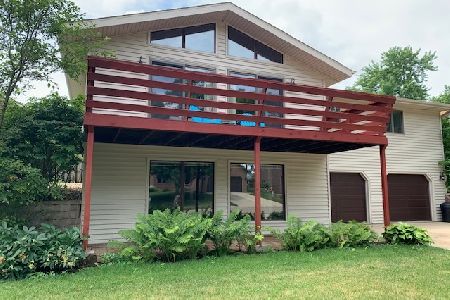610 Lainey Drive, Ottawa, Illinois 61350
$187,000
|
Sold
|
|
| Status: | Closed |
| Sqft: | 1,980 |
| Cost/Sqft: | $97 |
| Beds: | 3 |
| Baths: | 3 |
| Year Built: | 1984 |
| Property Taxes: | $5,019 |
| Days On Market: | 5007 |
| Lot Size: | 0,00 |
Description
3-4 bedroom ranch home in Gracefield Subd/Wallace School Dist. Finished lower level w/huge rec room, bedroom & bath. Open floor plan, new hardwood floors, tile and carpet, some new light fixtures, stainless appliances 2 yrs old, double oven GE Profile. Beautiful In-ground Pool, new liner, pump and filter. Large Fenced Yard. New exterior paint.
Property Specifics
| Single Family | |
| — | |
| — | |
| 1984 | |
| Full | |
| — | |
| No | |
| — |
| La Salle | |
| — | |
| 0 / Not Applicable | |
| None | |
| Public | |
| Public Sewer | |
| 08058696 | |
| 1436325008 |
Nearby Schools
| NAME: | DISTRICT: | DISTANCE: | |
|---|---|---|---|
|
Grade School
Wallace Elementary School |
195 | — | |
|
Middle School
Wallace Elementary School |
195 | Not in DB | |
|
High School
Ottawa Township High School |
140 | Not in DB | |
Property History
| DATE: | EVENT: | PRICE: | SOURCE: |
|---|---|---|---|
| 19 Aug, 2009 | Sold | $194,000 | MRED MLS |
| 7 Aug, 2009 | Under contract | $211,500 | MRED MLS |
| — | Last price change | $220,000 | MRED MLS |
| 2 May, 2009 | Listed for sale | $230,000 | MRED MLS |
| 26 Sep, 2012 | Sold | $187,000 | MRED MLS |
| 27 Aug, 2012 | Under contract | $192,000 | MRED MLS |
| — | Last price change | $199,900 | MRED MLS |
| 3 May, 2012 | Listed for sale | $199,900 | MRED MLS |
Room Specifics
Total Bedrooms: 4
Bedrooms Above Ground: 3
Bedrooms Below Ground: 1
Dimensions: —
Floor Type: Carpet
Dimensions: —
Floor Type: Carpet
Dimensions: —
Floor Type: Carpet
Full Bathrooms: 3
Bathroom Amenities: —
Bathroom in Basement: 1
Rooms: No additional rooms
Basement Description: Finished
Other Specifics
| 2 | |
| Concrete Perimeter | |
| — | |
| Patio, In Ground Pool | |
| Irregular Lot | |
| 46X145X79X146X102 | |
| Unfinished | |
| Full | |
| Bar-Wet, First Floor Laundry | |
| Double Oven, Range, Microwave, Dishwasher, Refrigerator, Washer, Dryer, Stainless Steel Appliance(s) | |
| Not in DB | |
| Sidewalks, Street Lights, Street Paved | |
| — | |
| — | |
| — |
Tax History
| Year | Property Taxes |
|---|---|
| 2009 | $6,063 |
| 2012 | $5,019 |
Contact Agent
Nearby Sold Comparables
Contact Agent
Listing Provided By
Century 21 Windsor Realty





